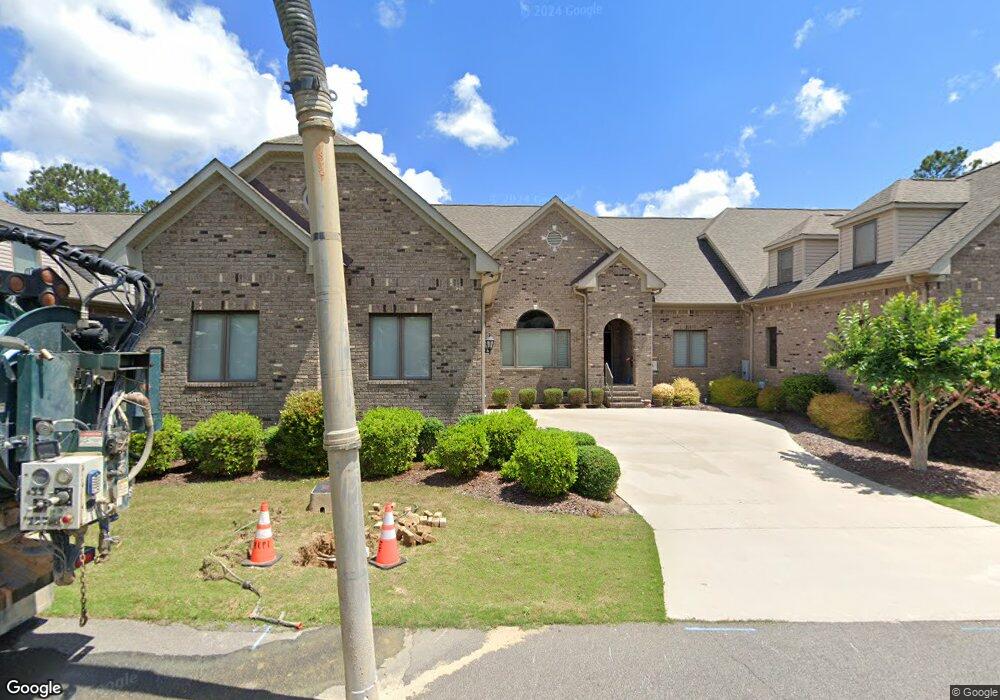3 Buckingham Place Unit 21 Pinehurst, NC 28374
Estimated Value: $661,809 - $798,000
4
Beds
3
Baths
2,908
Sq Ft
$251/Sq Ft
Est. Value
About This Home
This home is located at 3 Buckingham Place Unit 21, Pinehurst, NC 28374 and is currently estimated at $729,702, approximately $250 per square foot. 3 Buckingham Place Unit 21 is a home located in Moore County with nearby schools including West Pine Elementary School, West Pine Middle School, and Pinecrest High School.
Ownership History
Date
Name
Owned For
Owner Type
Purchase Details
Closed on
Aug 31, 2021
Sold by
Demastus Lawrence L and Demastus Alice F
Bought by
Westmeyer Monty H and Westmeyer Harumi
Current Estimated Value
Purchase Details
Closed on
Oct 7, 2008
Sold by
Planet Development Llc
Bought by
Demastus Lawrence L and Demastus Alice F
Home Financials for this Owner
Home Financials are based on the most recent Mortgage that was taken out on this home.
Original Mortgage
$125,000
Interest Rate
6.36%
Mortgage Type
Credit Line Revolving
Create a Home Valuation Report for This Property
The Home Valuation Report is an in-depth analysis detailing your home's value as well as a comparison with similar homes in the area
Home Values in the Area
Average Home Value in this Area
Purchase History
| Date | Buyer | Sale Price | Title Company |
|---|---|---|---|
| Westmeyer Monty H | -- | None Listed On Document | |
| Demastus Lawrence L | $427,500 | None Available |
Source: Public Records
Mortgage History
| Date | Status | Borrower | Loan Amount |
|---|---|---|---|
| Previous Owner | Demastus Lawrence L | $125,000 |
Source: Public Records
Tax History
| Year | Tax Paid | Tax Assessment Tax Assessment Total Assessment is a certain percentage of the fair market value that is determined by local assessors to be the total taxable value of land and additions on the property. | Land | Improvement |
|---|---|---|---|---|
| 2024 | $3,361 | $587,110 | $60,000 | $527,110 |
| 2023 | $3,508 | $587,110 | $60,000 | $527,110 |
| 2022 | $3,023 | $362,020 | $35,000 | $327,020 |
| 2021 | $3,131 | $362,020 | $35,000 | $327,020 |
| 2020 | $3,099 | $362,020 | $35,000 | $327,020 |
| 2019 | $3,099 | $362,020 | $35,000 | $327,020 |
| 2018 | $2,974 | $371,700 | $25,000 | $346,700 |
| 2017 | $2,936 | $371,700 | $25,000 | $346,700 |
| 2015 | $2,881 | $371,700 | $25,000 | $346,700 |
| 2014 | $2,238 | $393,250 | $45,000 | $348,250 |
| 2013 | -- | $393,250 | $45,000 | $348,250 |
Source: Public Records
Map
Nearby Homes
- 4 Buckingham Place
- 6 Chalford Place
- 570 Nelson Way
- 560 Nelson Way
- 575 Nelson Way
- 565 Nelson Way
- 555 Nelson Way
- 12 Sarclet Ct
- 10 Lodge Pole Ln Unit 10
- 8 Lodge Pole Ln Unit 10
- 12 Lasswade Dr
- 101 Laforet Ct
- 6 Hobkirk Ct
- 224 Foxfire Rd
- 140 Wild Turkey Run
- 822 Winston Pines Dr
- 600 Burning Tree Rd
- 75 Catalpa Ln N
- Tbd Mckenzie Ln
- Tdb Mollie
- 2 Buckingham Place Unit 20
- 1 Buckingham Place
- 5 Buckingham Place Unit 23
- 2 Windsor Terrace
- 6 Buckingham Place
- 3 Castlecombe Ct
- 9 Stanton Cir
- 10 Stanton Cir Unit A10
- 7 Buckingham Place
- 7 Buckingham Place Unit 25
- 1 Victoria Way
- 2 Castlecombe Ct
- 1 Castle Bridge Ct
- 8 Buckingham Place
- 2 Victoria Way
- 4 Castlecombe Ct
- 4 Castle Combe Ct
- 6 Victoria Way
- 8 Stanton Cir
- 1 Castlecombe Ct
