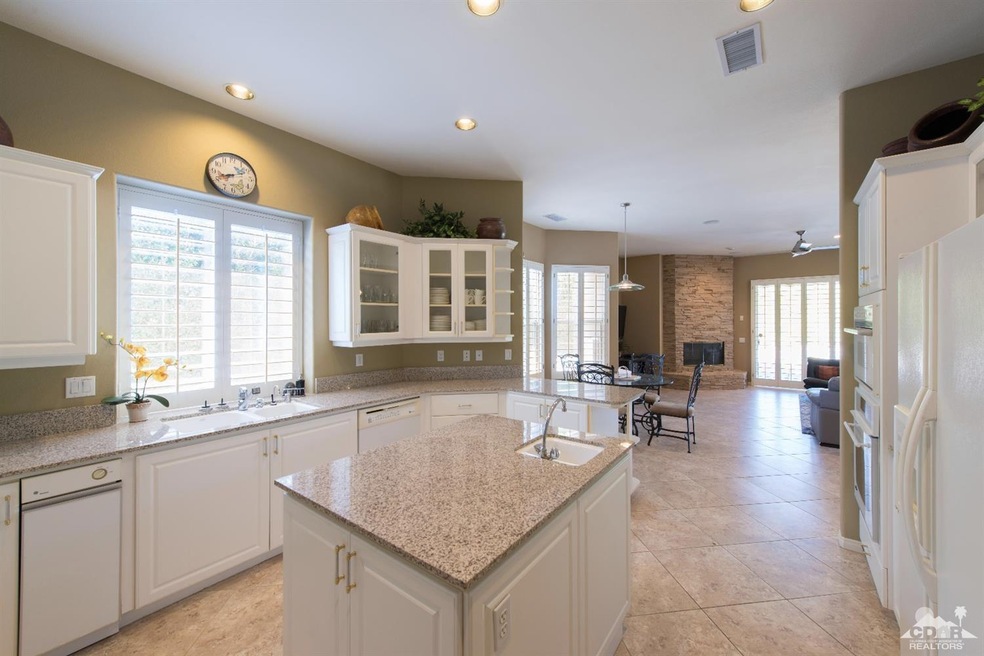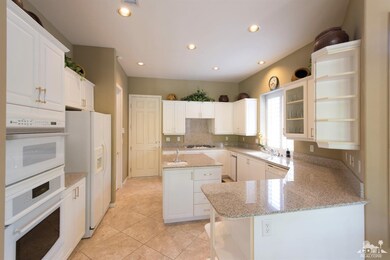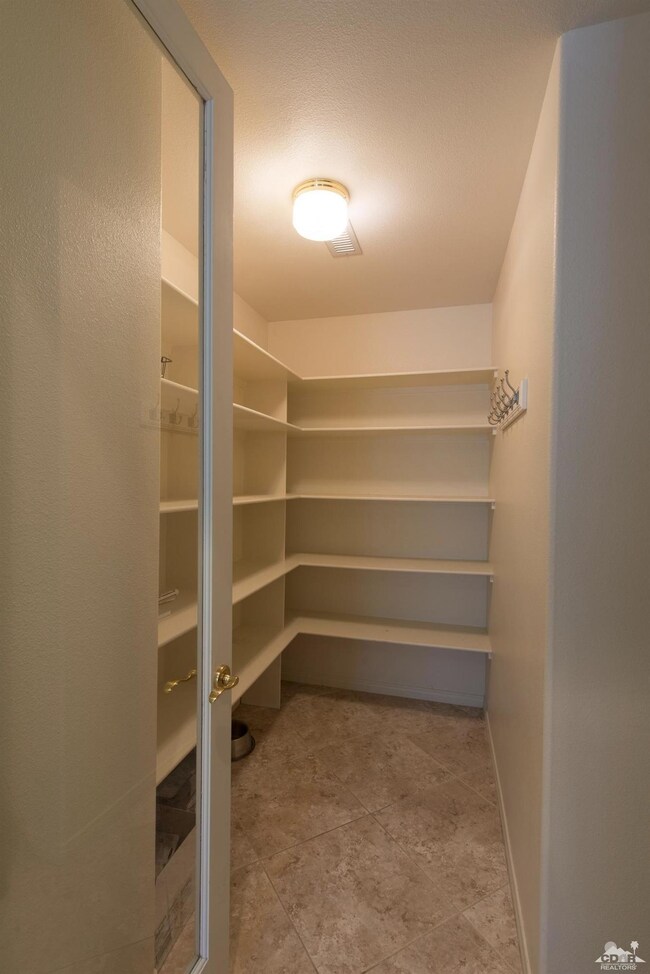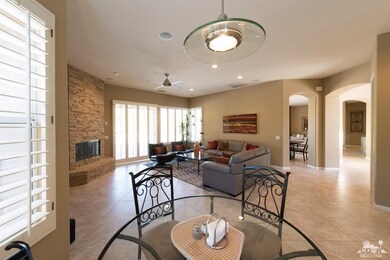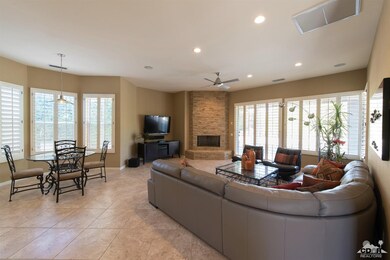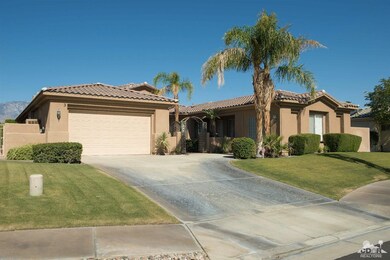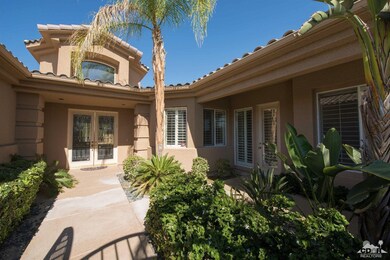
3 Buckingham Way Rancho Mirage, CA 92270
Highlights
- Attached Guest House
- Primary Bedroom Suite
- Gated Community
- Pebble Pool Finish
- All Bedrooms Downstairs
- Mountain View
About This Home
As of October 2023Beveled glass, double door, two story formal entry welcomes you to this executive 4 bedroom home w/pool,spa,& crystal fireplace, extra large covered patio, plenty of privacy & mountain views. Titled floors thru-out, ceiling fans, & 2 stone fire place surrounds in living room and great room. White cabinets, white appliances, light colored granite, walk in pantry , white plantation shutters, & elegant powder. Large master suite, extended attached casita with separate entrance and living/dining area w/bath. Lots of upgrades, meticulously maintained, gently used as a 2nd home. Furnishings are negotiable outside escrow.
Last Agent to Sell the Property
Joan Ross
RE/MAX Consultants License #01084585 Listed on: 05/02/2017
Last Buyer's Agent
Valery Neuman
HK Lane Real Estate License #01138184
Home Details
Home Type
- Single Family
Est. Annual Taxes
- $11,266
Year Built
- Built in 2002
Lot Details
- 0.31 Acre Lot
- East Facing Home
- Block Wall Fence
- Paved or Partially Paved Lot
- Sprinklers on Timer
HOA Fees
- $334 Monthly HOA Fees
Property Views
- Mountain
- Pool
Home Design
- Tile Roof
Interior Spaces
- 3,332 Sq Ft Home
- 3-Story Property
- Gas Log Fireplace
- Shutters
- Double Door Entry
- Great Room with Fireplace
- Living Room with Fireplace
- Breakfast Room
- Formal Dining Room
- Tile Flooring
Kitchen
- Gas Oven
- Gas Cooktop
- Freezer
- Dishwasher
- Granite Countertops
- Trash Compactor
- Disposal
Bedrooms and Bathrooms
- 4 Bedrooms
- Retreat
- All Bedrooms Down
- Primary Bedroom Suite
- Double Master Bedroom
- Walk-In Closet
- Powder Room
- Secondary bathroom tub or shower combo
Laundry
- Laundry Room
- Dryer
- Washer
Parking
- 2 Car Attached Garage
- Driveway
Pool
- Pebble Pool Finish
- Heated In Ground Pool
- Outdoor Pool
- Heated Spa
- In Ground Spa
Outdoor Features
- Fire Pit
- Built-In Barbecue
Utilities
- Central Air
- Underground Utilities
- Sewer in Street
Additional Features
- Attached Guest House
- Ground Level
Listing and Financial Details
- Assessor Parcel Number 676540002
Community Details
Overview
- Association fees include building & grounds
- Victoria Falls Subdivision
Recreation
- Tennis Courts
Security
- Gated Community
Ownership History
Purchase Details
Home Financials for this Owner
Home Financials are based on the most recent Mortgage that was taken out on this home.Purchase Details
Home Financials for this Owner
Home Financials are based on the most recent Mortgage that was taken out on this home.Purchase Details
Home Financials for this Owner
Home Financials are based on the most recent Mortgage that was taken out on this home.Purchase Details
Home Financials for this Owner
Home Financials are based on the most recent Mortgage that was taken out on this home.Purchase Details
Purchase Details
Purchase Details
Purchase Details
Purchase Details
Purchase Details
Purchase Details
Home Financials for this Owner
Home Financials are based on the most recent Mortgage that was taken out on this home.Similar Homes in Rancho Mirage, CA
Home Values in the Area
Average Home Value in this Area
Purchase History
| Date | Type | Sale Price | Title Company |
|---|---|---|---|
| Grant Deed | $1,175,000 | Chicago Title | |
| Interfamily Deed Transfer | -- | Lawyers Title | |
| Grant Deed | $665,000 | Lawyers Title Ie | |
| Grant Deed | $590,000 | Orange Coast Title Company | |
| Interfamily Deed Transfer | -- | None Available | |
| Interfamily Deed Transfer | -- | Equity Title Orange County-I | |
| Interfamily Deed Transfer | -- | Equity Title Orange County-I | |
| Grant Deed | $650,000 | Equity Title Orange County-I | |
| Grant Deed | $605,000 | First American Title Company | |
| Trustee Deed | $513,704 | None Available | |
| Grant Deed | $365,000 | Orange Coast Title |
Mortgage History
| Date | Status | Loan Amount | Loan Type |
|---|---|---|---|
| Open | $40,000 | New Conventional | |
| Previous Owner | $487,000 | New Conventional | |
| Previous Owner | $110,650 | Credit Line Revolving | |
| Previous Owner | $484,350 | New Conventional | |
| Previous Owner | $532,000 | Adjustable Rate Mortgage/ARM | |
| Previous Owner | $50,000 | Unknown | |
| Previous Owner | $115,000 | Credit Line Revolving | |
| Previous Owner | $650,000 | Unknown | |
| Previous Owner | $126,000 | Credit Line Revolving | |
| Previous Owner | $356,250 | Unknown | |
| Previous Owner | $288,000 | No Value Available |
Property History
| Date | Event | Price | Change | Sq Ft Price |
|---|---|---|---|---|
| 10/04/2023 10/04/23 | Sold | $1,175,000 | -1.7% | $353 / Sq Ft |
| 08/16/2023 08/16/23 | Price Changed | $1,195,000 | -4.4% | $359 / Sq Ft |
| 07/21/2023 07/21/23 | For Sale | $1,250,000 | +88.0% | $375 / Sq Ft |
| 08/14/2017 08/14/17 | Sold | $665,000 | -2.1% | $200 / Sq Ft |
| 06/26/2017 06/26/17 | Pending | -- | -- | -- |
| 05/14/2017 05/14/17 | For Sale | $679,000 | 0.0% | $204 / Sq Ft |
| 05/11/2017 05/11/17 | Pending | -- | -- | -- |
| 05/02/2017 05/02/17 | For Sale | $679,000 | +15.1% | $204 / Sq Ft |
| 12/13/2012 12/13/12 | Sold | $590,000 | -8.8% | $177 / Sq Ft |
| 11/16/2012 11/16/12 | Pending | -- | -- | -- |
| 08/18/2012 08/18/12 | For Sale | $647,000 | -- | $194 / Sq Ft |
Tax History Compared to Growth
Tax History
| Year | Tax Paid | Tax Assessment Tax Assessment Total Assessment is a certain percentage of the fair market value that is determined by local assessors to be the total taxable value of land and additions on the property. | Land | Improvement |
|---|---|---|---|---|
| 2023 | $11,266 | $727,271 | $181,817 | $545,454 |
| 2022 | $10,018 | $713,011 | $178,252 | $534,759 |
| 2021 | $9,795 | $699,031 | $174,757 | $524,274 |
| 2020 | $9,345 | $691,865 | $172,966 | $518,899 |
| 2019 | $9,272 | $678,300 | $169,575 | $508,725 |
| 2018 | $9,019 | $665,000 | $166,250 | $498,750 |
| 2017 | $8,668 | $626,009 | $156,501 | $469,508 |
| 2016 | $8,366 | $613,735 | $153,433 | $460,302 |
| 2015 | $8,104 | $604,518 | $151,129 | $453,389 |
| 2014 | $8,086 | $592,677 | $148,169 | $444,508 |
Agents Affiliated with this Home
-
Jenell Fontes

Seller's Agent in 2023
Jenell Fontes
Coldwell Banker Realty
(760) 831-4126
104 Total Sales
-

Buyer's Agent in 2023
Heidi O'neal
Pacific Sotheby's Int'l Realty
(760) 668-1187
64 Total Sales
-
P
Buyer's Agent in 2023
Patricia O'Neal
-
V
Buyer's Agent in 2017
Valery Neuman
HK Lane Real Estate
-
C
Seller's Agent in 2012
Carol Graff-Radford
Bennion Deville Homes
-
Joan Ross

Buyer's Agent in 2012
Joan Ross
RE/MAX
(760) 272-6179
23 Total Sales
Map
Source: California Desert Association of REALTORS®
MLS Number: 217012942
APN: 676-540-002
- 7 King Edward Ct
- 6 Bristol Ct
- 2 Cassis Cir
- 27 Cassis Cir
- 6 Cambridge Ct
- 29 Cassis Cir
- 18 Normandy Way
- 35 Radiance Dr
- 10 Yorkshire Ct
- 39 Santo Domingo Dr
- 15 Via Linea
- 8 Elizabeth Ct
- 14 Via Linea
- 18 Brilliance Ave
- 3 Champagne Cir
- 31 Sea Holly Rd
- 30 Hilton Head Dr
- 79 Harmonious Dr
- 6 Oak Tree Dr
- 75 Harmonious Dr
