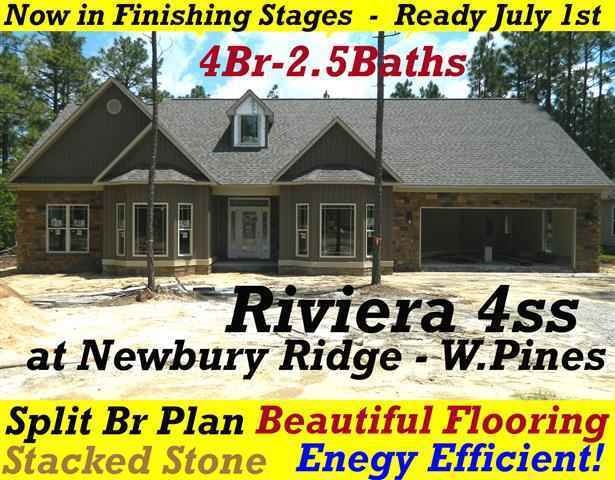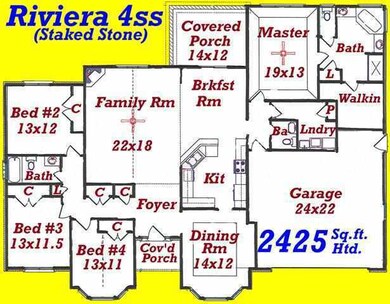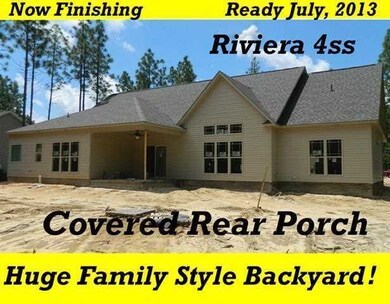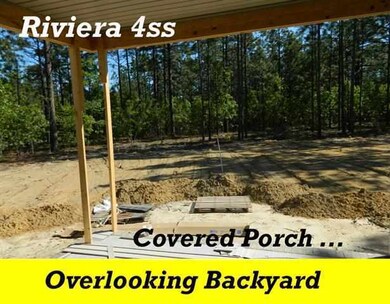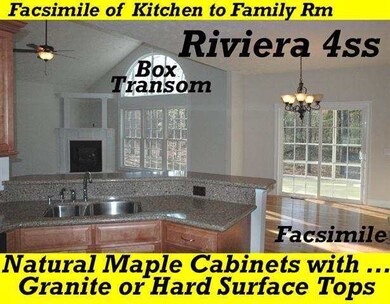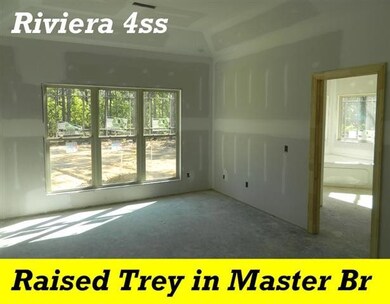
3 Buckley Ct Whispering Pines, NC 28327
Highlights
- Vaulted Ceiling
- Wood Flooring
- Cul-De-Sac
- Sandhills Farm Life Elementary School Rated 9+
- Formal Dining Room
- Porch
About This Home
As of November 2022''RIVIERA 4ss'' Newbury Ridge Subdivision Whispering Pines. Now a 4Br 2.5 Bath split BR home. Stacked Stone front highlights. Lovely Wooded cul-de-sac location. Hardwood Floors in Living Areas. Open Great Room with stacked window & corner fireplace/entertainment center. Designer kitchen. Fine moldings. Covered Rear Porch overlooks wooded grounds. High ceilings. Corner Fireplace. The latest in energy efficiency. NOW FINISHING - READY JUNE 30th! Farm Life schools. Call today! ''RIVIERA 4ss'' at Newbury Ridge Subdivision in Whispering Pines. This lot is a beautiful level wooded lot on a quiet cul-de-sac. We have enhanced this home with custom selected stacked stone and siding highlights. Kitchen will have beautiful natural Maple Cabinetry with fine moldings and granite countertops; ch
Last Agent to Sell the Property
New Heritage Realty, Inc. License #115381 Listed on: 03/14/2013
Last Buyer's Agent
Heather Reif
Keller Williams Pinehurst
Home Details
Home Type
- Single Family
Est. Annual Taxes
- $2,967
Year Built
- Built in 2013
Lot Details
- 0.46 Acre Lot
- Lot Dimensions are 100x200x100x200
- Cul-De-Sac
Home Design
- Composition Roof
- Aluminum Siding
- Stone Siding
- Vinyl Siding
Interior Spaces
- 2,410 Sq Ft Home
- 1-Story Property
- Tray Ceiling
- Vaulted Ceiling
- Ceiling Fan
- Gas Log Fireplace
- Formal Dining Room
- Storage In Attic
- Fire and Smoke Detector
- Washer and Dryer Hookup
Kitchen
- Built-In Microwave
- Dishwasher
- Disposal
Flooring
- Wood
- Carpet
- Tile
Bedrooms and Bathrooms
- 4 Bedrooms
Parking
- 2 Car Attached Garage
- Driveway
Accessible Home Design
- Accessible Entrance
Outdoor Features
- Screened Patio
- Porch
Utilities
- Heat Pump System
- Electric Water Heater
- On Site Septic
- Septic Tank
Community Details
- Newbury Ridge Subdivision
Listing and Financial Details
- Tax Lot 555
Ownership History
Purchase Details
Home Financials for this Owner
Home Financials are based on the most recent Mortgage that was taken out on this home.Purchase Details
Purchase Details
Home Financials for this Owner
Home Financials are based on the most recent Mortgage that was taken out on this home.Similar Homes in Whispering Pines, NC
Home Values in the Area
Average Home Value in this Area
Purchase History
| Date | Type | Sale Price | Title Company |
|---|---|---|---|
| Warranty Deed | $452,500 | -- | |
| Interfamily Deed Transfer | -- | None Available | |
| Warranty Deed | $298,000 | None Available |
Mortgage History
| Date | Status | Loan Amount | Loan Type |
|---|---|---|---|
| Open | $412,951 | VA | |
| Previous Owner | $276,000 | New Conventional | |
| Previous Owner | $274,000 | New Conventional | |
| Previous Owner | $307,834 | VA |
Property History
| Date | Event | Price | Change | Sq Ft Price |
|---|---|---|---|---|
| 11/03/2022 11/03/22 | Sold | $452,500 | +4.0% | $187 / Sq Ft |
| 10/05/2022 10/05/22 | Pending | -- | -- | -- |
| 10/02/2022 10/02/22 | For Sale | $435,000 | +46.0% | $180 / Sq Ft |
| 07/15/2013 07/15/13 | Sold | $298,000 | 0.0% | $124 / Sq Ft |
| 06/15/2013 06/15/13 | Pending | -- | -- | -- |
| 03/14/2013 03/14/13 | For Sale | $298,000 | -- | $124 / Sq Ft |
Tax History Compared to Growth
Tax History
| Year | Tax Paid | Tax Assessment Tax Assessment Total Assessment is a certain percentage of the fair market value that is determined by local assessors to be the total taxable value of land and additions on the property. | Land | Improvement |
|---|---|---|---|---|
| 2024 | $2,967 | $444,430 | $65,000 | $379,430 |
| 2023 | $3,055 | $444,430 | $65,000 | $379,430 |
| 2022 | $3,324 | $334,020 | $50,000 | $284,020 |
| 2021 | $3,407 | $334,020 | $50,000 | $284,020 |
| 2020 | $3,269 | $334,020 | $50,000 | $284,020 |
| 2019 | $3,098 | $334,020 | $50,000 | $284,020 |
| 2018 | $2,714 | $310,140 | $45,000 | $265,140 |
| 2017 | $2,683 | $310,140 | $45,000 | $265,140 |
| 2015 | $2,652 | $310,140 | $45,000 | $265,140 |
| 2014 | -- | $138,980 | $50,000 | $88,980 |
| 2013 | -- | $138,980 | $50,000 | $88,980 |
Agents Affiliated with this Home
-
Whispering Pines Group
W
Seller's Agent in 2022
Whispering Pines Group
Keller Williams Pinehurst
(910) 692-5553
266 Total Sales
-
Leigh Amigo

Buyer's Agent in 2022
Leigh Amigo
Keller Williams Pinehurst
(706) 728-4108
154 Total Sales
-
Mickey DeBernard
M
Seller's Agent in 2013
Mickey DeBernard
New Heritage Realty, Inc.
(910) 585-2000
17 Total Sales
-
H
Buyer's Agent in 2013
Heather Reif
Keller Williams Pinehurst
Map
Source: Hive MLS
MLS Number: 152776
APN: 8584-00-24-2641
- 5 Rafferty Ct
- 127 Bellhaven Dr
- 177 Pine Ridge Dr
- 1360 Rays Bridge Rd
- 42 Spearhead Dr
- 126 Weathervane Trail
- 107 Meadowview Place
- 1484 Rays Bridge Rd
- 279 Brightleaf Dr
- 169 Liane Ln
- 219 Pine Ridge Dr
- 40 Bogie Dr
- 21 Birdie Dr
- 1 Pine Crest Dr
- 424 Waynor Rd
- 424 Waynor Rd
- 424 Waynor Rd
- 424 Waynor Rd
- 424 Waynor Rd
- 424 Waynor Rd
