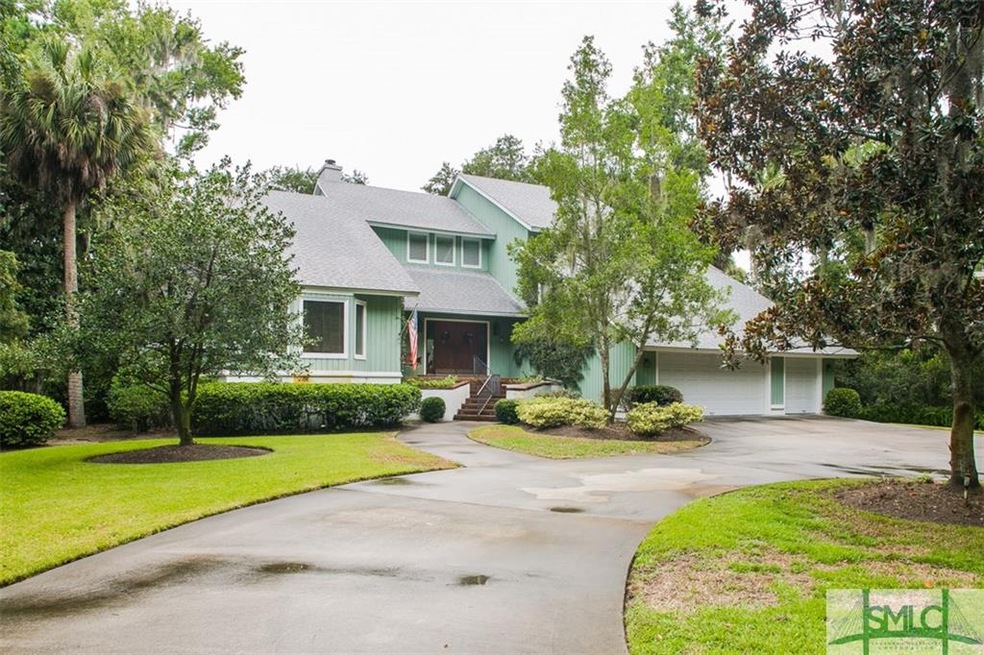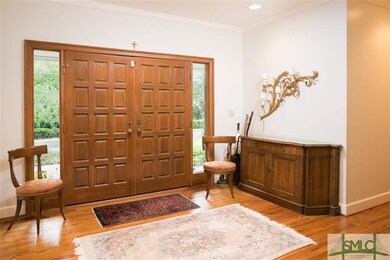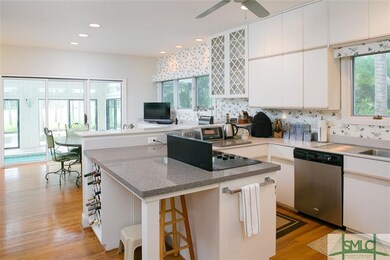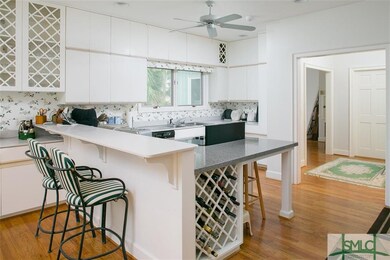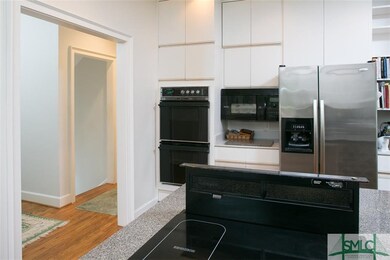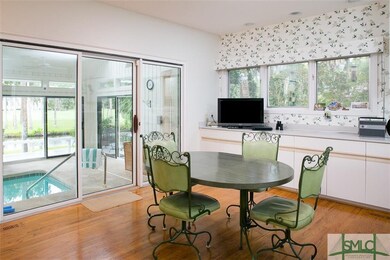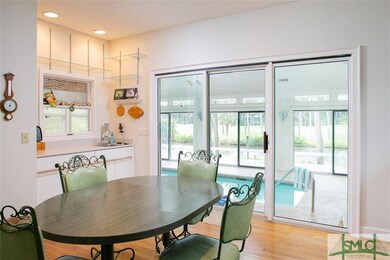
3 Buckthorn Ln Savannah, GA 31411
Highlights
- Marina
- Fitness Center
- Home fronts a lagoon or estuary
- Golf Course Community
- Indoor Pool
- Gated Community
About This Home
As of February 2021Located on Hole#6 on Palmetto Golf Course with beautiful lagoon views and tidal creek. Indoor heated pool with shower, deck area with pergola. Great room with fireplace, vaulted ceilings, built-in bookcases, large kitchen with wet bar, dining room, dumb waiter to garage and 1st floor and 2nd floors, central vacuum. Master Bedroom has an adjoining bedroom or office area with his and her baths, walk-in shower and 2 walk-in closets. Two bedrooms on 2nd level with full bath, walk-in closets and whirlpool. Two walk-in attics for storage or with expansion possibility. Large garage with golf cart parking and circular driveway. Crawl space rehab 2011 with lights and dehumidifier.
Last Agent to Sell the Property
The Landings Company License #258687 Listed on: 08/23/2017
Last Buyer's Agent
Paula Massey
Today Real Estate, LLC License #181560
Home Details
Home Type
- Single Family
Est. Annual Taxes
- $5,604
Year Built
- Built in 1987
Lot Details
- 0.56 Acre Lot
- Lot Dimensions are 40x46x158x123x172x165
- Home fronts a lagoon or estuary
- Cul-De-Sac
- Well Sprinkler System
- Garden
HOA Fees
- $149 Monthly HOA Fees
Home Design
- Contemporary Architecture
- Traditional Architecture
- Pillar, Post or Pier Foundation
- Asphalt Roof
- Cedar
Interior Spaces
- 3,482 Sq Ft Home
- 2-Story Property
- Bookcases
- Skylights
- Recessed Lighting
- Factory Built Fireplace
- Gas Fireplace
- Double Pane Windows
- Great Room with Fireplace
Kitchen
- Breakfast Area or Nook
- Range Hood
- Microwave
- Plumbed For Ice Maker
- Dishwasher
- Disposal
Bedrooms and Bathrooms
- 4 Bedrooms
- Primary Bedroom on Main
- Dual Vanity Sinks in Primary Bathroom
- Whirlpool Bathtub
- Separate Shower
Laundry
- Laundry Room
- Washer and Dryer Hookup
Parking
- 2 Car Attached Garage
- Automatic Garage Door Opener
- Golf Cart Garage
Pool
- Indoor Pool
- In Ground Pool
- Heated Spa
Outdoor Features
- Deck
- Enclosed Glass Porch
Schools
- Hesse Elementary And Middle School
- Jenkins High School
Utilities
- Central Heating and Cooling System
- Cooling System Powered By Gas
- Heating System Uses Gas
- Natural Gas Water Heater
- Cable TV Available
Listing and Financial Details
- Assessor Parcel Number 1-0257C-04-016
Community Details
Overview
- The Landings Association, Phone Number (912) 598-2520
Amenities
- Clubhouse
Recreation
- Marina
- Golf Course Community
- Tennis Courts
- Community Playground
- Fitness Center
- Jogging Path
Security
- Building Security System
- Gated Community
Ownership History
Purchase Details
Home Financials for this Owner
Home Financials are based on the most recent Mortgage that was taken out on this home.Purchase Details
Home Financials for this Owner
Home Financials are based on the most recent Mortgage that was taken out on this home.Purchase Details
Home Financials for this Owner
Home Financials are based on the most recent Mortgage that was taken out on this home.Similar Homes in Savannah, GA
Home Values in the Area
Average Home Value in this Area
Purchase History
| Date | Type | Sale Price | Title Company |
|---|---|---|---|
| Warranty Deed | $808,000 | -- | |
| Warranty Deed | -- | -- | |
| Warranty Deed | $366,500 | -- |
Mortgage History
| Date | Status | Loan Amount | Loan Type |
|---|---|---|---|
| Open | $535,921 | New Conventional | |
| Closed | $175,000 | New Conventional | |
| Previous Owner | $281,500 | New Conventional |
Property History
| Date | Event | Price | Change | Sq Ft Price |
|---|---|---|---|---|
| 02/18/2021 02/18/21 | Sold | $808,000 | -3.8% | $232 / Sq Ft |
| 12/08/2020 12/08/20 | Pending | -- | -- | -- |
| 12/03/2020 12/03/20 | For Sale | $839,900 | +129.2% | $241 / Sq Ft |
| 10/24/2017 10/24/17 | Sold | $366,500 | -8.4% | $105 / Sq Ft |
| 08/31/2017 08/31/17 | Pending | -- | -- | -- |
| 08/23/2017 08/23/17 | For Sale | $399,900 | -- | $115 / Sq Ft |
Tax History Compared to Growth
Tax History
| Year | Tax Paid | Tax Assessment Tax Assessment Total Assessment is a certain percentage of the fair market value that is determined by local assessors to be the total taxable value of land and additions on the property. | Land | Improvement |
|---|---|---|---|---|
| 2024 | $7,048 | $540,200 | $192,000 | $348,200 |
| 2023 | $6,169 | $456,720 | $160,000 | $296,720 |
| 2022 | $6,829 | $323,200 | $144,160 | $179,040 |
| 2021 | $6,840 | $198,600 | $88,000 | $110,600 |
| 2020 | $7,246 | $198,600 | $88,000 | $110,600 |
| 2019 | $5,434 | $198,600 | $88,000 | $110,600 |
| 2018 | $5,646 | $146,600 | $63,184 | $83,416 |
| 2017 | $5,562 | $205,360 | $88,000 | $117,360 |
| 2016 | $5,604 | $217,280 | $88,000 | $129,280 |
| 2015 | $5,593 | $274,160 | $144,000 | $130,160 |
| 2014 | $8,133 | $281,480 | $0 | $0 |
Agents Affiliated with this Home
-
Jay Massey

Seller's Agent in 2021
Jay Massey
Daniel Ravenel SIR
(202) 734-2800
12 in this area
34 Total Sales
-
George Jorgenson

Seller's Agent in 2017
George Jorgenson
The Landings Company
(912) 220-9580
135 in this area
139 Total Sales
-
LINDA NOVACK

Seller Co-Listing Agent in 2017
LINDA NOVACK
The Landings Company
(912) 598-1317
197 in this area
200 Total Sales
-
P
Buyer's Agent in 2017
Paula Massey
Today Real Estate, LLC
(229) 805-0008
1 Total Sale
Map
Source: Savannah Multi-List Corporation
MLS Number: 178491
APN: 10257C04016
- 14 Black Hawk Trail
- 4 Longwater Ln
- 59 Peregrine Crossing
- 2 Castle Brook Retreat
- 6 Bishopwood Ct
- 4 Brandenberry Rd
- 1 Bishopwood Ct
- 1 Blackgum Ln
- 4 Planters Ln
- 1 Sounding Point Retreat
- 2 Franklin Creek Rd S
- 17 Riding Ln
- 2 Riding Ln
- 3 Riding Ln
- 3 Gumtree Ln
- 12 Beck's Retreat
- 3 Inigo Jones Ln
- 13 Highgate Ln
- 27 Hemingway Cir
- 43 Cabbage Crossing
