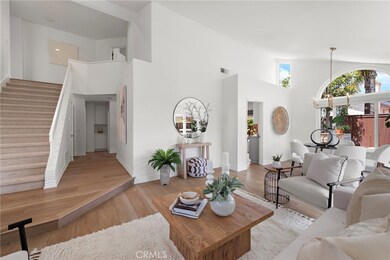
3 Calendula Rancho Santa Margarita, CA 92688
Estimated payment $8,790/month
Highlights
- Spa
- Mountain View
- Granite Countertops
- Trabuco Mesa Elementary School Rated A
- Main Floor Bedroom
- 5-minute walk to Trabuco Mesa Park
About This Home
**HUGE LOT**Cul De Sac location adjacent to the Rancho Santa Margarita lake! A newly remodeled master bathroom, pie shaped lot, 3 car garage, and a bedroom down stairs are just a few of the features you'll love! Every bathroom has been upgraded including a custom kitchen with newer stainless steel appliances, white cabinets, and upgraded windows! One of the first communities in Rancho to be developed, the Cantorbrio community is widely heralded as one of the best neighborhoods in Rancho Santa Margarita. Other improvements include a newer roof and freshly painted exterior trim! Main floor bedroom and bathroom too! Access to Rancho Santa Margarita's master-planned community amenities like the beach club, lake, tennis courts, water park, trails, and much more are included with your HOA dues. No Mello Roos! Tax rate is about 1.01%! Shopping, restaurants, parks, and pools just minutes away from your front door. Don't miss this incredible home, make your appointment today! Interest list is forming! Insurance quote at about $2,500 per year available upon request
Listing Agent
Plan A Real Estate Brokerage Email: ryan@planArealestate.com License #01892077
Home Details
Home Type
- Single Family
Est. Annual Taxes
- $3,748
Year Built
- Built in 1989
Lot Details
- 6,354 Sq Ft Lot
- Density is up to 1 Unit/Acre
HOA Fees
- $87 Monthly HOA Fees
Parking
- 3 Car Attached Garage
Home Design
- Planned Development
Interior Spaces
- 2,246 Sq Ft Home
- 1-Story Property
- Family Room with Fireplace
- Mountain Views
- Granite Countertops
- Laundry Room
Flooring
- Carpet
- Vinyl
Bedrooms and Bathrooms
- 4 Bedrooms | 1 Main Level Bedroom
- 3 Full Bathrooms
Outdoor Features
- Spa
- Exterior Lighting
Schools
- Trabuco Mesa Elementary School
- Rancho Santa Margarita Middle School
- Trabucco Hills High School
Utilities
- Central Heating and Cooling System
Listing and Financial Details
- Tax Lot 12
- Tax Tract Number 12571
- Assessor Parcel Number 83311113
Community Details
Overview
- Samlarc Association, Phone Number (800) 428-5588
- First Service Residential HOA
- Cantobrio I Subdivision
Amenities
- Outdoor Cooking Area
- Community Barbecue Grill
- Picnic Area
- Meeting Room
Recreation
- Tennis Courts
- Pickleball Courts
- Sport Court
- Community Playground
- Community Pool
- Community Spa
- Dog Park
- Hiking Trails
- Bike Trail
Map
Home Values in the Area
Average Home Value in this Area
Tax History
| Year | Tax Paid | Tax Assessment Tax Assessment Total Assessment is a certain percentage of the fair market value that is determined by local assessors to be the total taxable value of land and additions on the property. | Land | Improvement |
|---|---|---|---|---|
| 2024 | $3,748 | $367,244 | $113,202 | $254,042 |
| 2023 | $3,660 | $360,044 | $110,983 | $249,061 |
| 2022 | $3,595 | $352,985 | $108,807 | $244,178 |
| 2021 | $2,623 | $346,064 | $106,673 | $239,391 |
| 2020 | $3,494 | $342,516 | $105,579 | $236,937 |
| 2019 | $3,636 | $335,800 | $103,508 | $232,292 |
| 2018 | $3,575 | $329,216 | $101,478 | $227,738 |
| 2017 | $3,558 | $322,761 | $99,488 | $223,273 |
| 2016 | $4,119 | $316,433 | $97,537 | $218,896 |
| 2015 | $4,277 | $311,680 | $96,072 | $215,608 |
| 2014 | $4,211 | $305,575 | $94,190 | $211,385 |
Property History
| Date | Event | Price | Change | Sq Ft Price |
|---|---|---|---|---|
| 05/15/2025 05/15/25 | For Sale | $1,499,000 | 0.0% | $667 / Sq Ft |
| 04/25/2025 04/25/25 | Off Market | $1,499,000 | -- | -- |
| 04/25/2025 04/25/25 | For Sale | $1,499,000 | -- | $667 / Sq Ft |
Purchase History
| Date | Type | Sale Price | Title Company |
|---|---|---|---|
| Interfamily Deed Transfer | -- | None Available | |
| Interfamily Deed Transfer | -- | None Available | |
| Grant Deed | $230,000 | Old Republic Title Company | |
| Grant Deed | $236,500 | Orange Coast Title Company |
Mortgage History
| Date | Status | Loan Amount | Loan Type |
|---|---|---|---|
| Open | $250,000 | Credit Line Revolving | |
| Closed | $190,000 | New Conventional | |
| Closed | $250,000 | Credit Line Revolving | |
| Closed | $190,000 | Unknown | |
| Closed | $187,600 | Unknown | |
| Closed | $30,000 | Credit Line Revolving | |
| Closed | $30,000 | Credit Line Revolving | |
| Closed | $214,600 | No Value Available | |
| Previous Owner | $189,200 | No Value Available |
Similar Homes in the area
Source: California Regional Multiple Listing Service (CRMLS)
MLS Number: OC25072933
APN: 833-111-13
- 7 Calle Katrina
- 23 Calle Katrina
- 12 Calle Katrina
- 17 Vista Sierra Unit 16
- 12 Calle Maria
- 40 Lobelia
- 16 Allyssum
- 27 Calle Melinda
- 5 Mandevilla
- 0 Silverado Canyon Rd Unit OC25039541
- 45 Lobelia
- 34 Dianthus
- 31885 Old Oak Rd
- 10 Via Garceta
- 25 Palmera
- 36 Via Lavendera
- 8 Via Bellorita
- 1 Buttercup Unit 42
- 8 Geranium Unit 23
- 10 Buttercup






