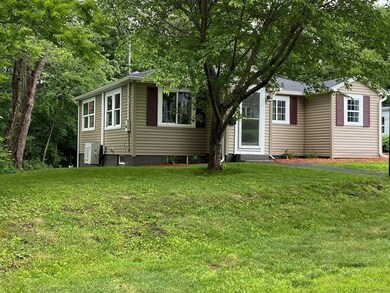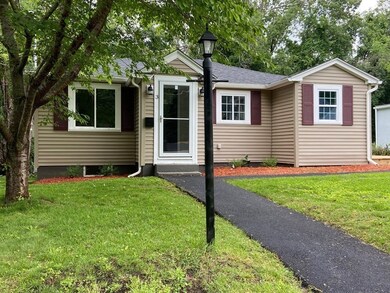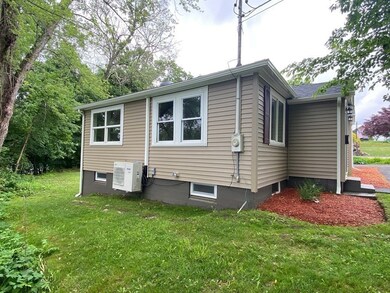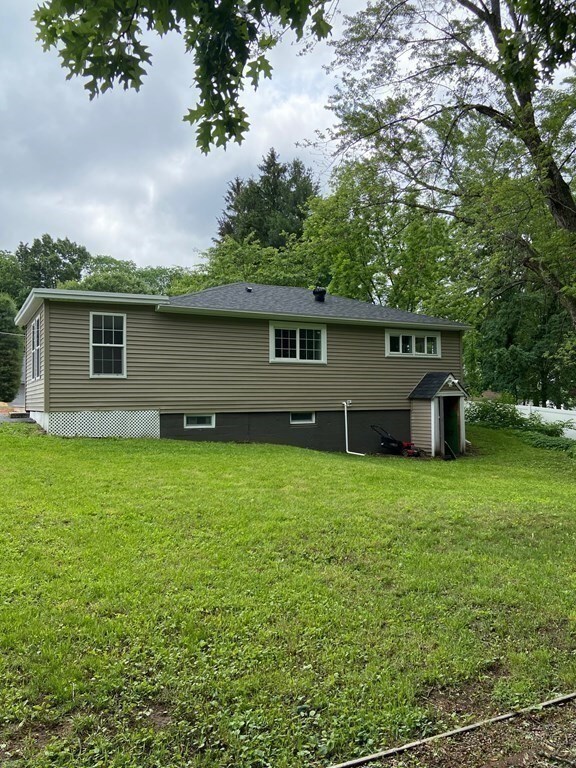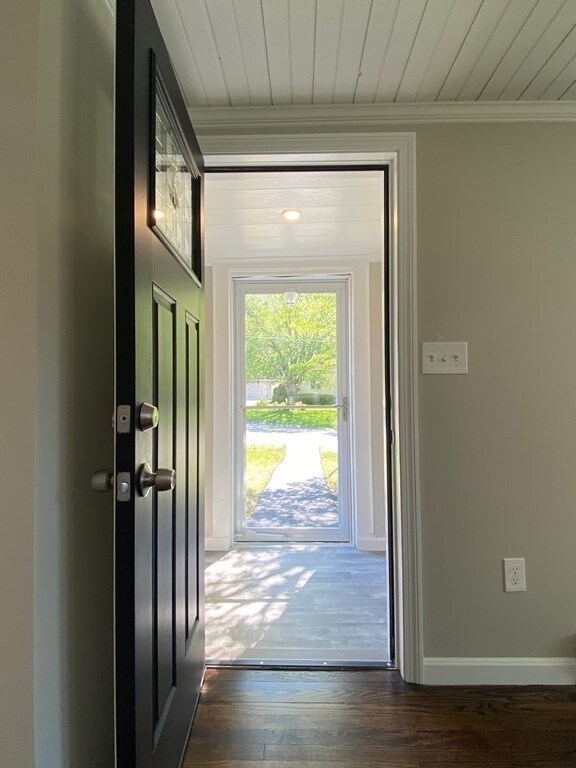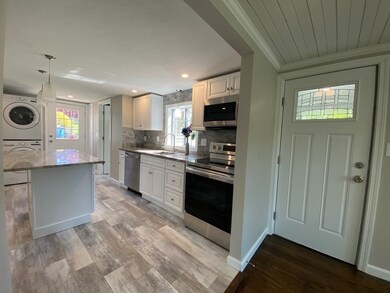
3 Carroll St Auburn, MA 01501
Stoneville NeighborhoodHighlights
- Deck
- Wood Flooring
- Electric Baseboard Heater
About This Home
As of July 2021ABSOLUTELY BEAUTIFUL transformation is what you will find when you enter this deceivingly spacious but thoroughly delightful 2 BR/1 BA Ranch in a fantastic Auburn location. You will fall in love with the ALL NEW KITCHEN with center island, gorgeous granite, pendant lighting, stainless appliances and beautiful luxury vinyl plank flooring. The dining room off the kitchen is light and bright and could easily be used as an office or perhaps a bedroom as it has a closet as well.. Spacious living room with beadboard ceilings and stunning hardwood floors. Both bedrooms are spacious with those same beautiful charming beadboard ceilings and fabulous hardwood flooring. Stunning bath with tile, 48" vanity and sconce lighting. Neutral color palette. Energy efficient Haier Mini-splits supply the heat and air conditioning. New Roof! Updated electrical, plumbing, flooring, lighting, siding and the list goes on. Tidy yard. New paved drive and walkway. This is first floor living at it's finest!
Last Agent to Sell the Property
Kim German
Quinsigamond Realty Listed on: 05/14/2021
Home Details
Home Type
- Single Family
Est. Annual Taxes
- $48
Year Built
- Built in 1950
Lot Details
- Year Round Access
Kitchen
- Range<<rangeHoodToken>>
- Dishwasher
- Disposal
Flooring
- Wood
- Vinyl
Laundry
- Dryer
- Washer
Outdoor Features
- Deck
- Rain Gutters
Utilities
- Ductless Heating Or Cooling System
- 3+ Cooling Systems Mounted To A Wall/Window
- Electric Baseboard Heater
- Water Holding Tank
- Electric Water Heater
Additional Features
- Basement
Listing and Financial Details
- Assessor Parcel Number M:0004 L:0176
Ownership History
Purchase Details
Home Financials for this Owner
Home Financials are based on the most recent Mortgage that was taken out on this home.Purchase Details
Home Financials for this Owner
Home Financials are based on the most recent Mortgage that was taken out on this home.Purchase Details
Home Financials for this Owner
Home Financials are based on the most recent Mortgage that was taken out on this home.Similar Homes in the area
Home Values in the Area
Average Home Value in this Area
Purchase History
| Date | Type | Sale Price | Title Company |
|---|---|---|---|
| Not Resolvable | $320,000 | None Available | |
| Not Resolvable | $155,000 | None Available | |
| Deed | $80,000 | -- |
Mortgage History
| Date | Status | Loan Amount | Loan Type |
|---|---|---|---|
| Open | $230,000 | Purchase Money Mortgage | |
| Previous Owner | $24,000 | Stand Alone Refi Refinance Of Original Loan | |
| Previous Owner | $118,400 | Stand Alone Refi Refinance Of Original Loan | |
| Previous Owner | $120,000 | No Value Available | |
| Previous Owner | $25,000 | No Value Available | |
| Previous Owner | $95,000 | Purchase Money Mortgage |
Property History
| Date | Event | Price | Change | Sq Ft Price |
|---|---|---|---|---|
| 07/20/2021 07/20/21 | Sold | $320,000 | +1.6% | $345 / Sq Ft |
| 06/18/2021 06/18/21 | Pending | -- | -- | -- |
| 06/14/2021 06/14/21 | For Sale | $314,900 | -1.6% | $339 / Sq Ft |
| 06/08/2021 06/08/21 | Off Market | $320,000 | -- | -- |
| 05/25/2021 05/25/21 | Pending | -- | -- | -- |
| 05/14/2021 05/14/21 | For Sale | $314,900 | +103.2% | $339 / Sq Ft |
| 11/10/2020 11/10/20 | Sold | $155,000 | +29.2% | $192 / Sq Ft |
| 08/31/2020 08/31/20 | Pending | -- | -- | -- |
| 08/28/2020 08/28/20 | For Sale | $120,000 | -- | $149 / Sq Ft |
Tax History Compared to Growth
Tax History
| Year | Tax Paid | Tax Assessment Tax Assessment Total Assessment is a certain percentage of the fair market value that is determined by local assessors to be the total taxable value of land and additions on the property. | Land | Improvement |
|---|---|---|---|---|
| 2025 | $48 | $332,600 | $122,500 | $210,100 |
| 2024 | $4,642 | $310,900 | $115,800 | $195,100 |
| 2023 | $4,465 | $281,200 | $105,200 | $176,000 |
| 2022 | $4,203 | $249,900 | $105,200 | $144,700 |
| 2021 | $3,291 | $181,400 | $92,900 | $88,500 |
| 2020 | $3,242 | $180,300 | $92,900 | $87,400 |
| 2019 | $3,330 | $170,900 | $91,900 | $79,000 |
| 2018 | $2,886 | $156,500 | $86,000 | $70,500 |
| 2017 | $2,723 | $148,500 | $78,000 | $70,500 |
| 2016 | $2,654 | $146,700 | $80,700 | $66,000 |
| 2015 | $2,537 | $147,000 | $80,700 | $66,300 |
| 2014 | $2,403 | $139,000 | $76,900 | $62,100 |
Agents Affiliated with this Home
-
K
Seller's Agent in 2021
Kim German
Quinsigamond Realty
-
Colleen Crowley

Buyer's Agent in 2021
Colleen Crowley
Lamacchia Realty, Inc.
(774) 275-0720
3 in this area
137 Total Sales
-
Lori Berry
L
Seller's Agent in 2020
Lori Berry
The Neighborhood Realty Group
(508) 277-7492
1 in this area
63 Total Sales
-
Michael Madulka

Buyer's Agent in 2020
Michael Madulka
Quinsigamond Realty
(508) 579-7777
4 in this area
77 Total Sales
Map
Source: MLS Property Information Network (MLS PIN)
MLS Number: 72831910
APN: AUBU-000004-000000-000176

