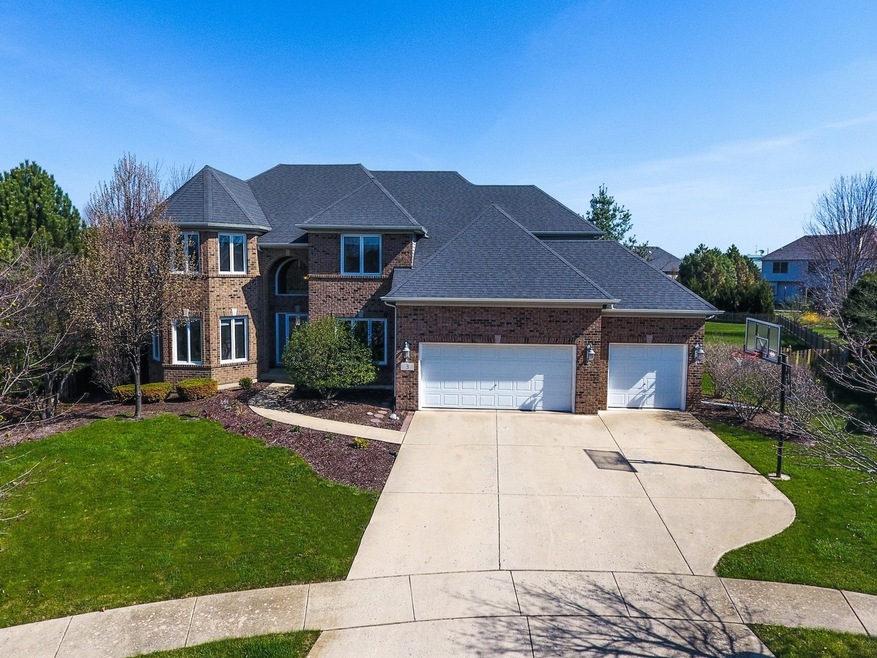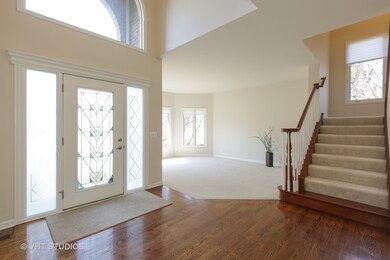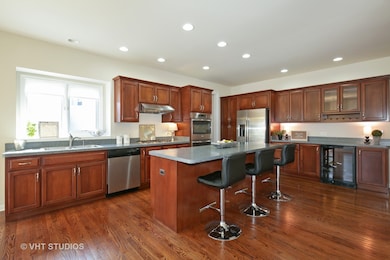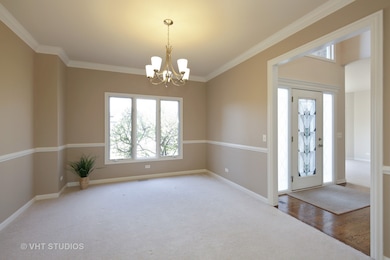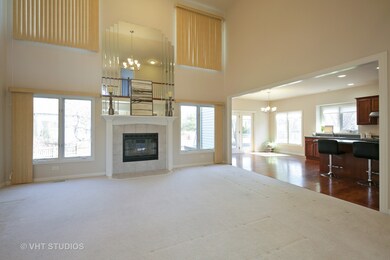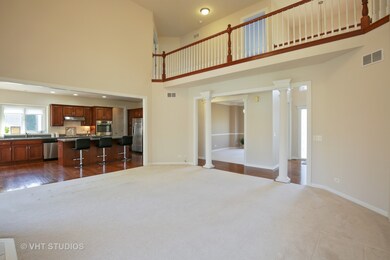
3 Carter Ct South Elgin, IL 60177
Thornwood NeighborhoodEstimated Value: $683,000 - $742,000
Highlights
- Vaulted Ceiling
- Wood Flooring
- Den
- Corron Elementary School Rated A
- Whirlpool Bathtub
- Double Oven
About This Home
As of June 2018You must see this custom Sterling-built home with four bedrooms and three and a half bathrooms on a cul-de-sac in Thornwood Pool Community and St. Charles School District! This home sits on a 1/2-acre lot with a fenced back yard, fire-pit, and brick patio. The gourmet kitchen has a large island, a double oven, beverage center, butler's pantry, cherry cabinetry, stainless steel appliances and a large eating area. Relax in the master suite with a Jacuzzi tub, separate shower, linen closet, and vaulted ceilings. Other features include a two-story foyer with hardwood flooring, casement windows, a private office with crown molding and large, 3-car garage. The finished basement offers a full bathroom, a bar, a rec room and a 5th bedroom or workout room! Grab this rare opportunity to find such a large lot in Thornwood!
Last Agent to Sell the Property
@properties Christie's International Real Estate License #475126306 Listed on: 05/03/2018

Home Details
Home Type
- Single Family
Est. Annual Taxes
- $15,181
Year Built
- 2002
Lot Details
- 0.44
HOA Fees
- $39 per month
Parking
- Attached Garage
- Garage Transmitter
- Garage Door Opener
- Driveway
- Garage Is Owned
Home Design
- Brick Exterior Construction
- Slab Foundation
- Asphalt Shingled Roof
- Vinyl Siding
Interior Spaces
- Wet Bar
- Vaulted Ceiling
- Skylights
- Fireplace With Gas Starter
- Den
- Wood Flooring
- Laundry on main level
Kitchen
- Breakfast Bar
- Butlers Pantry
- Double Oven
- Stainless Steel Appliances
- Disposal
Bedrooms and Bathrooms
- Primary Bathroom is a Full Bathroom
- Dual Sinks
- Whirlpool Bathtub
- Separate Shower
Finished Basement
- Basement Fills Entire Space Under The House
- Finished Basement Bathroom
Utilities
- Central Air
- Heating System Uses Gas
Additional Features
- Brick Porch or Patio
- Cul-De-Sac
- Property is near a bus stop
Listing and Financial Details
- Homeowner Tax Exemptions
Ownership History
Purchase Details
Home Financials for this Owner
Home Financials are based on the most recent Mortgage that was taken out on this home.Purchase Details
Home Financials for this Owner
Home Financials are based on the most recent Mortgage that was taken out on this home.Purchase Details
Purchase Details
Home Financials for this Owner
Home Financials are based on the most recent Mortgage that was taken out on this home.Purchase Details
Home Financials for this Owner
Home Financials are based on the most recent Mortgage that was taken out on this home.Purchase Details
Home Financials for this Owner
Home Financials are based on the most recent Mortgage that was taken out on this home.Similar Homes in the area
Home Values in the Area
Average Home Value in this Area
Purchase History
| Date | Buyer | Sale Price | Title Company |
|---|---|---|---|
| Kroncke Elisha J | $429,000 | Baird & Warner Title Svcs In | |
| Hong Dai Weiwen | $350,000 | Attorneys Title Guaranty Fun | |
| Gerbuyos Celia | -- | None Available | |
| Ghasemi Farhad T | -- | Chicago Title Insurance Comp | |
| Ghasemi Farhad T | $501,000 | Chicago Title Insurance Comp | |
| Mcintyre John C | $395,000 | Chicago Title Insurance Co |
Mortgage History
| Date | Status | Borrower | Loan Amount |
|---|---|---|---|
| Open | Kroncke Elisha J | $75,000 | |
| Open | Kroncke Elisha J | $404,000 | |
| Closed | Kroncke Elisha J | $407,000 | |
| Closed | Kroncke Elisha J | $407,550 | |
| Closed | Kroncke Elisha J | $407,550 | |
| Previous Owner | Hong Dai Weiwen | $250,000 | |
| Previous Owner | Ghasemi Farhad T | $404,000 | |
| Previous Owner | Ghasemi Farhad T | $400,800 | |
| Previous Owner | Mcintyre John C | $69,000 | |
| Previous Owner | Mcintyre John C | $71,000 | |
| Previous Owner | Mcintyre John C | $300,000 | |
| Previous Owner | Mcintyre John C | $300,700 | |
| Closed | Mcintyre John C | $73,500 |
Property History
| Date | Event | Price | Change | Sq Ft Price |
|---|---|---|---|---|
| 06/07/2018 06/07/18 | Sold | $429,000 | -2.3% | $129 / Sq Ft |
| 05/09/2018 05/09/18 | Pending | -- | -- | -- |
| 05/07/2018 05/07/18 | Price Changed | $439,000 | -0.9% | $132 / Sq Ft |
| 05/03/2018 05/03/18 | For Sale | $443,000 | +26.6% | $133 / Sq Ft |
| 05/10/2016 05/10/16 | Sold | $350,000 | -4.1% | $85 / Sq Ft |
| 11/06/2015 11/06/15 | Pending | -- | -- | -- |
| 10/20/2015 10/20/15 | Price Changed | $365,000 | -2.7% | $89 / Sq Ft |
| 09/15/2015 09/15/15 | Price Changed | $375,000 | -2.6% | $91 / Sq Ft |
| 08/29/2015 08/29/15 | Price Changed | $385,000 | -2.5% | $94 / Sq Ft |
| 08/12/2015 08/12/15 | Price Changed | $395,000 | -2.5% | $96 / Sq Ft |
| 08/04/2015 08/04/15 | Price Changed | $405,000 | -2.4% | $99 / Sq Ft |
| 07/11/2015 07/11/15 | For Sale | $415,000 | -- | $101 / Sq Ft |
Tax History Compared to Growth
Tax History
| Year | Tax Paid | Tax Assessment Tax Assessment Total Assessment is a certain percentage of the fair market value that is determined by local assessors to be the total taxable value of land and additions on the property. | Land | Improvement |
|---|---|---|---|---|
| 2023 | $15,181 | $183,664 | $26,664 | $157,000 |
| 2022 | $13,461 | $160,096 | $26,563 | $133,533 |
| 2021 | $12,933 | $152,603 | $25,320 | $127,283 |
| 2020 | $12,876 | $149,758 | $24,848 | $124,910 |
| 2019 | $12,676 | $146,793 | $24,356 | $122,437 |
| 2018 | $12,664 | $146,075 | $26,032 | $120,043 |
| 2017 | $13,529 | $157,185 | $25,143 | $132,042 |
| 2016 | $14,138 | $151,664 | $24,260 | $127,404 |
| 2015 | -- | $147,504 | $23,998 | $123,506 |
| 2014 | -- | $141,294 | $23,998 | $117,296 |
| 2013 | -- | $149,917 | $27,267 | $122,650 |
Agents Affiliated with this Home
-
Dawn Recchia

Seller's Agent in 2018
Dawn Recchia
@ Properties
(847) 917-5296
62 in this area
147 Total Sales
-
Andrew Stoll

Buyer's Agent in 2018
Andrew Stoll
Stoll Real Estate
(847) 214-1619
185 Total Sales
-

Seller's Agent in 2016
Sam Tousi
Kale Realty
(847) 962-8400
26 Total Sales
-
Larry Hines

Buyer's Agent in 2016
Larry Hines
RE/MAX
(847) 875-7747
1 in this area
87 Total Sales
Map
Source: Midwest Real Estate Data (MRED)
MLS Number: MRD09938017
APN: 09-05-127-007
- 528 Terrace Ln
- 4 Persimmon Ln
- 520 Carriage Way
- 355 Thornwood Way Unit A
- 289 Nicole Dr Unit E
- 281 Nicole Dr Unit A
- 722 Waters Edge Dr
- 7N775 Lilac Ln
- 239 Nicole Dr Unit A
- 2493 Amber Ln
- 2492 Amber Ln
- 2406 Daybreak Ct
- 1629 Montclair Dr
- 38W317 Chickasaw Ct
- 2439 Daybreak Ct
- 38W185 Heritage Oaks Dr
- 2527 Emily Ln
- Lot 112 Whispering Trail
- Lot 103 Oak Pointe Dr
- 36W703 Whispering Trail
