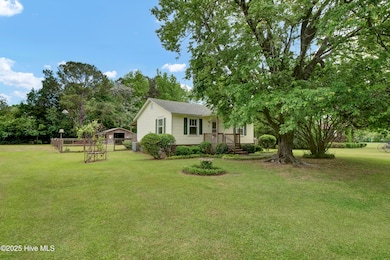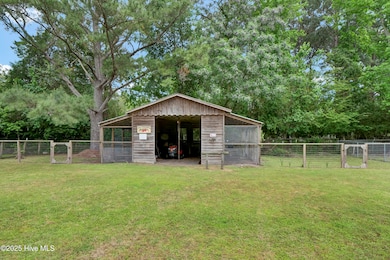3 Castle Farms Rd Castle Hayne, NC 28429
Estimated payment $1,523/month
Total Views
10,804
2
Beds
1
Bath
787
Sq Ft
$355
Price per Sq Ft
Highlights
- No HOA
- Covered Patio or Porch
- Pasture
- Holly Shelter Middle School Rated 9+
- Fenced Yard
- Shed
About This Home
Beautiful lot. Adorable cottage style home with 2 beds and 1 bath. There are Gorgeous Trees including pecan, pear and peach trees on property. There is also a Chicken coup and shed in the spacious backyard.A rare find with several possibilities! No HOA's No City Taxes!
Home Details
Home Type
- Single Family
Est. Annual Taxes
- $588
Year Built
- Built in 1955
Lot Details
- 0.35 Acre Lot
- Lot Dimensions are 85x181x85x181
- Fenced Yard
- Property is zoned RA
Parking
- Off-Street Parking
Home Design
- Wood Frame Construction
- Shingle Roof
- Asbestos Siding
- Stick Built Home
Interior Spaces
- 787 Sq Ft Home
- 1-Story Property
- Combination Dining and Living Room
- Crawl Space
Bedrooms and Bathrooms
- 2 Bedrooms
- 1 Full Bathroom
Outdoor Features
- Covered Patio or Porch
- Shed
Schools
- Castle Hayne Elementary School
- Holly Shelter Middle School
- Laney High School
Farming
- Pasture
Utilities
- Heat Pump System
- Electric Water Heater
Community Details
- No Home Owners Association
Listing and Financial Details
- Tax Lot 3 & 4
- Assessor Parcel Number R01000-005-055-000
Map
Create a Home Valuation Report for This Property
The Home Valuation Report is an in-depth analysis detailing your home's value as well as a comparison with similar homes in the area
Home Values in the Area
Average Home Value in this Area
Tax History
| Year | Tax Paid | Tax Assessment Tax Assessment Total Assessment is a certain percentage of the fair market value that is determined by local assessors to be the total taxable value of land and additions on the property. | Land | Improvement |
|---|---|---|---|---|
| 2025 | $953 | $232,200 | $52,100 | $180,100 |
| 2024 | $662 | $112,600 | $49,700 | $62,900 |
| 2023 | $662 | $112,600 | $49,700 | $62,900 |
| 2022 | $628 | $112,600 | $49,700 | $62,900 |
| 2021 | $628 | $112,600 | $49,700 | $62,900 |
| 2020 | $477 | $75,400 | $15,500 | $59,900 |
| 2019 | $477 | $75,400 | $15,500 | $59,900 |
| 2018 | $0 | $75,400 | $15,500 | $59,900 |
| 2017 | $488 | $75,400 | $15,500 | $59,900 |
| 2016 | $519 | $74,900 | $24,800 | $50,100 |
| 2015 | $482 | $74,900 | $24,800 | $50,100 |
| 2014 | $474 | $74,900 | $24,800 | $50,100 |
Source: Public Records
Property History
| Date | Event | Price | List to Sale | Price per Sq Ft |
|---|---|---|---|---|
| 09/02/2025 09/02/25 | Price Changed | $279,000 | -2.1% | $355 / Sq Ft |
| 08/25/2025 08/25/25 | Price Changed | $285,000 | -26.7% | $362 / Sq Ft |
| 04/28/2025 04/28/25 | For Sale | $389,000 | -- | $494 / Sq Ft |
Source: Hive MLS
Source: Hive MLS
MLS Number: 100503941
APN: R01000-005-055-000
Nearby Homes
- 2 Castle Farms Rd
- 3637 Lynn Ave
- 1296 Sabal Palm St Unit Lot 472
- 1205 Pampas Grass Dr Unit Lot 462
- 103 Shearin Hills Dr
- 508 Mcclure Cir
- 5207 Castle Hayne Rd
- 3451 Marathon Ave
- 6505 Boatway Ct
- 3508 Marathon Ave
- 129 Brookgreen Rd
- 117 Tom Ave
- 3830 Sondey Rd
- 44 Merganser Loop
- 102 Autumn Ct
- 304 Mary Ave
- 104 Spring Chase Ln
- 12292 U S 117
- 706 Ridgecrest Ln
- 316 Cherry Grove Ct
- 109 Shearin Hills Dr
- 3500 Marathon Ave
- 14 Creekstone Ln
- 1009 Pine Ridge Ct
- 4605 Sidbury Crossing Dr
- 4413 Cohan Cir
- 6302 Fescue Rd
- 5919 Sidbury Rd
- 3119 Enterprise Dr
- 3212 Galway Rd
- 26 Stoney Rd
- 2620 Northchase Pkwy SE
- 309 Cardiff Rd
- 2901 Carthage Dr
- 832 Delta Ct
- 2529 Down Stream Ln
- 114 Candlewood Dr
- 5418 Sirius Dr
- 2120 Old Winter Park Rd
- 4641 Sweetfern Row







