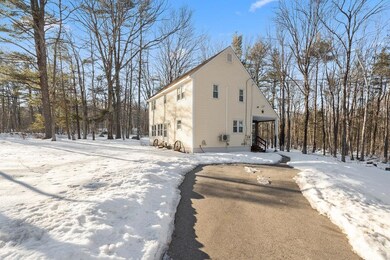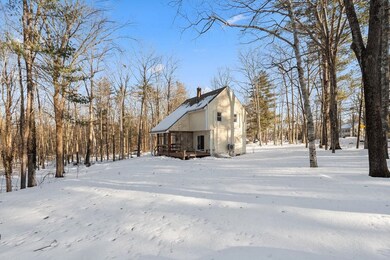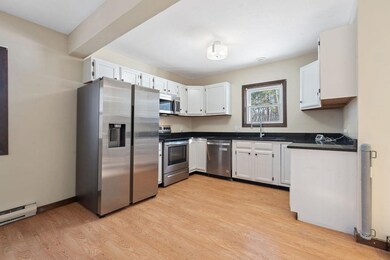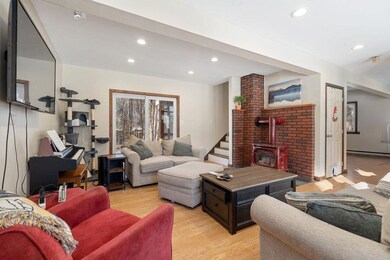
3 Chesley Dr Barrington, NH 03825
Highlights
- Colonial Architecture
- Secluded Lot
- Screened Porch
- Deck
- Wooded Lot
- Living Room
About This Home
As of April 2025Welcome to Chesley Farm- A 1.8-acre saltbox home that is perfect for a winter night or summer fire in the backyard. This three-bedroom, one bath property has all the cozy amenities of country living with a modern kitchen and a propane fireplace. With ample storage, including a recently built shed, this property sits on a wood line and is the picturesque escape from city living. A screened in porch makes for the perfect relaxation spot for you to enjoy during the warmer months.
Last Agent to Sell the Property
Realty One Group Next Level- Portsmouth Listed on: 03/05/2025

Home Details
Home Type
- Single Family
Est. Annual Taxes
- $6,302
Year Built
- Built in 1985
Lot Details
- 1.85 Acre Lot
- Property fronts a private road
- Secluded Lot
- Corner Lot
- Level Lot
- Wooded Lot
- Property is zoned CHESLE
Parking
- Paved Parking
Home Design
- Colonial Architecture
- Wood Frame Construction
- Shingle Roof
- Vinyl Siding
- Radon Mitigation System
Interior Spaces
- Property has 2 Levels
- Ceiling Fan
- Living Room
- Combination Kitchen and Dining Room
- Screened Porch
- Laminate Flooring
- Washer and Dryer Hookup
Kitchen
- Stove
- Microwave
- Dishwasher
Bedrooms and Bathrooms
- 3 Bedrooms
- 1 Full Bathroom
Basement
- Basement Fills Entire Space Under The House
- Interior Basement Entry
Outdoor Features
- Deck
- Shed
Schools
- Barrington Elementary School
- Barrington Middle School
- Dover High School
Utilities
- Mini Split Air Conditioners
- Mini Split Heat Pump
- Baseboard Heating
- Private Water Source
Listing and Financial Details
- Tax Block 000052
- Assessor Parcel Number 00226
Ownership History
Purchase Details
Home Financials for this Owner
Home Financials are based on the most recent Mortgage that was taken out on this home.Purchase Details
Home Financials for this Owner
Home Financials are based on the most recent Mortgage that was taken out on this home.Purchase Details
Purchase Details
Home Financials for this Owner
Home Financials are based on the most recent Mortgage that was taken out on this home.Similar Homes in the area
Home Values in the Area
Average Home Value in this Area
Purchase History
| Date | Type | Sale Price | Title Company |
|---|---|---|---|
| Warranty Deed | $450,000 | None Available | |
| Warranty Deed | $450,000 | None Available | |
| Warranty Deed | $430,000 | None Available | |
| Warranty Deed | $430,000 | None Available | |
| Warranty Deed | $175,000 | -- | |
| Warranty Deed | $122,000 | -- | |
| Warranty Deed | $175,000 | -- | |
| Warranty Deed | $122,000 | -- |
Mortgage History
| Date | Status | Loan Amount | Loan Type |
|---|---|---|---|
| Open | $427,500 | Purchase Money Mortgage | |
| Closed | $427,500 | Purchase Money Mortgage | |
| Previous Owner | $417,100 | Purchase Money Mortgage | |
| Previous Owner | $211,558 | FHA | |
| Previous Owner | $124,400 | No Value Available | |
| Closed | $0 | No Value Available |
Property History
| Date | Event | Price | Change | Sq Ft Price |
|---|---|---|---|---|
| 04/14/2025 04/14/25 | Sold | $450,000 | +1.1% | $295 / Sq Ft |
| 03/12/2025 03/12/25 | Off Market | $445,000 | -- | -- |
| 03/11/2025 03/11/25 | Pending | -- | -- | -- |
| 03/06/2025 03/06/25 | Off Market | $445,000 | -- | -- |
| 03/05/2025 03/05/25 | For Sale | $445,000 | +3.5% | $291 / Sq Ft |
| 11/19/2024 11/19/24 | Sold | $430,000 | -6.3% | $281 / Sq Ft |
| 10/23/2024 10/23/24 | Pending | -- | -- | -- |
| 10/08/2024 10/08/24 | For Sale | $459,000 | +76.6% | $300 / Sq Ft |
| 11/15/2019 11/15/19 | Sold | $259,900 | 0.0% | $193 / Sq Ft |
| 09/13/2019 09/13/19 | Pending | -- | -- | -- |
| 09/06/2019 09/06/19 | For Sale | $259,900 | -- | $193 / Sq Ft |
Tax History Compared to Growth
Tax History
| Year | Tax Paid | Tax Assessment Tax Assessment Total Assessment is a certain percentage of the fair market value that is determined by local assessors to be the total taxable value of land and additions on the property. | Land | Improvement |
|---|---|---|---|---|
| 2024 | $6,642 | $377,600 | $141,700 | $235,900 |
| 2023 | $6,302 | $377,600 | $141,700 | $235,900 |
| 2022 | $5,899 | $297,200 | $114,000 | $183,200 |
| 2021 | $5,844 | $299,700 | $114,000 | $185,700 |
| 2020 | $5,636 | $247,500 | $93,900 | $153,600 |
| 2019 | $5,556 | $245,100 | $93,900 | $151,200 |
| 2018 | $5,687 | $229,500 | $79,000 | $150,500 |
| 2017 | $5,526 | $229,500 | $79,000 | $150,500 |
| 2016 | $5,419 | $208,100 | $79,000 | $129,100 |
| 2015 | $5,248 | $208,100 | $79,000 | $129,100 |
| 2014 | $5,001 | $208,100 | $79,000 | $129,100 |
| 2013 | $4,723 | $210,300 | $88,800 | $121,500 |
Agents Affiliated with this Home
-
Sothear Kim

Seller's Agent in 2025
Sothear Kim
Realty One Group Next Level- Portsmouth
(207) 251-5986
2 in this area
47 Total Sales
-
BRITTNEY LEAL

Buyer's Agent in 2025
BRITTNEY LEAL
Red Post Realty
(603) 502-3543
5 in this area
35 Total Sales
-
Samuel Auffant

Seller's Agent in 2024
Samuel Auffant
KW Coastal and Lakes & Mountains Realty
(978) 764-4096
1 in this area
135 Total Sales
-
Alexander Lomonte

Seller Co-Listing Agent in 2024
Alexander Lomonte
KW Coastal and Lakes & Mountains Realty
(603) 988-5392
1 in this area
38 Total Sales
-
Kaitlin Whitcher

Seller's Agent in 2019
Kaitlin Whitcher
Profound New England Real Estate
(603) 866-2942
17 in this area
256 Total Sales
-
Heather Heigis

Seller Co-Listing Agent in 2019
Heather Heigis
Heigis Real Estate LLC.
(603) 817-5605
8 in this area
177 Total Sales
Map
Source: PrimeMLS
MLS Number: 5031064
APN: BRRN-000226-000000-000052
- 20 Locke Hill Ln
- 55 Robinson Ln
- 58 Lily Pond Rd
- 48 Misty Ln
- 35 Thatcher Way
- 217-13 Washington St
- 212-0003-01 Washington St
- 5 Liberty Ln
- 224 Nippo Ct
- 582 Washington St
- 252 Flower Dr
- 400 Scruton Pond Rd
- 208 Parker Mountain Rd
- 00 Flower Dr
- TBD Small Rd
- 47 Brewster Rd
- 72 Brewster Rd
- 27 Castle Rock Rd
- 00 Castle Rock Rd
- 80 Castle Rock Rd






