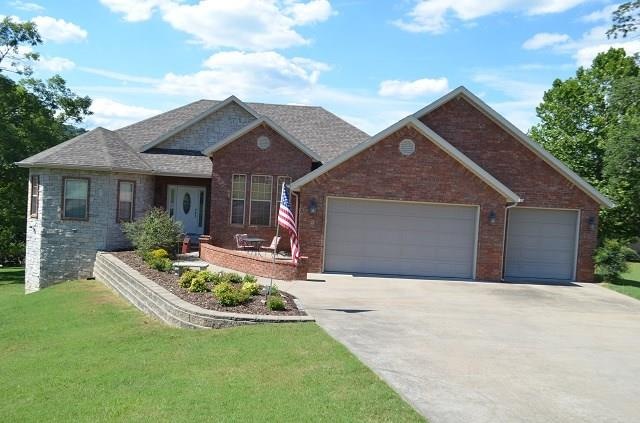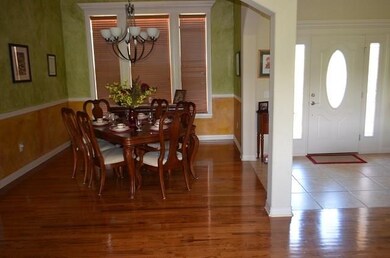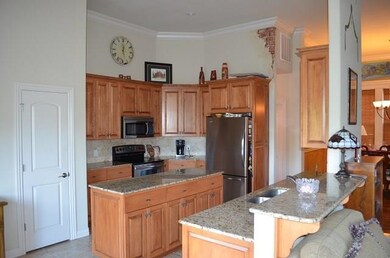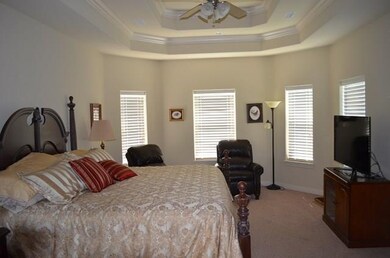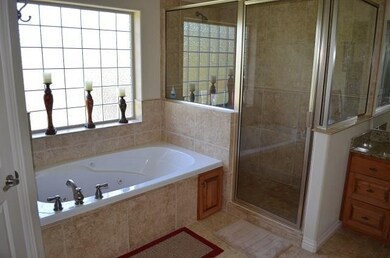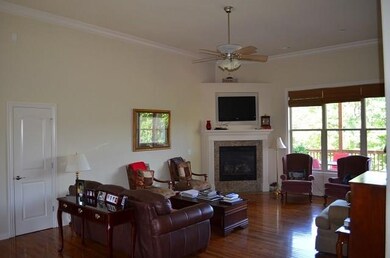
3 Colt Ln Eureka Springs, AR 72631
Highlights
- Golf Course Community
- Outdoor Pool
- Deck
- Eureka Springs Elementary School Rated A-
- Golf Course View
- Wood Flooring
About This Home
As of December 2024Come see a lovely home.
Last Agent to Sell the Property
Realty Solution License #PB00068421 Listed on: 08/08/2017
Home Details
Home Type
- Single Family
Est. Annual Taxes
- $2,351
Year Built
- Built in 2006
Lot Details
- 0.53 Acre Lot
- Sloped Lot
- Cleared Lot
Parking
- 3 Car Attached Garage
Home Design
- Shingle Roof
- Architectural Shingle Roof
- Vinyl Siding
Interior Spaces
- 2,009 Sq Ft Home
- 1-Story Property
- Built-In Features
- Ceiling Fan
- Gas Log Fireplace
- Double Pane Windows
- Vinyl Clad Windows
- Blinds
- Golf Course Views
- Crawl Space
- Attic
Kitchen
- Self-Cleaning Oven
- Microwave
- Dishwasher
- Disposal
Flooring
- Wood
- Carpet
- Ceramic Tile
Bedrooms and Bathrooms
- 3 Bedrooms
Laundry
- Dryer
- Washer
Outdoor Features
- Outdoor Pool
- Deck
- Patio
Utilities
- Central Heating and Cooling System
- Propane
- Electric Water Heater
- Phone Available
- Cable TV Available
Listing and Financial Details
- Legal Lot and Block 7 / 2
Community Details
Overview
- Unit 111 Holiday Island Subdivision
Recreation
- Golf Course Community
- Community Pool
Ownership History
Purchase Details
Home Financials for this Owner
Home Financials are based on the most recent Mortgage that was taken out on this home.Purchase Details
Home Financials for this Owner
Home Financials are based on the most recent Mortgage that was taken out on this home.Purchase Details
Home Financials for this Owner
Home Financials are based on the most recent Mortgage that was taken out on this home.Purchase Details
Home Financials for this Owner
Home Financials are based on the most recent Mortgage that was taken out on this home.Purchase Details
Purchase Details
Similar Homes in Eureka Springs, AR
Home Values in the Area
Average Home Value in this Area
Purchase History
| Date | Type | Sale Price | Title Company |
|---|---|---|---|
| Warranty Deed | $32,000 | Kings River Title | |
| Warranty Deed | $492,000 | Kings River Title | |
| Warranty Deed | $32,000 | Kings River Title | |
| Warranty Deed | $224,000 | Kings River Title Co | |
| Warranty Deed | -- | None Available | |
| Warranty Deed | $281,000 | -- | |
| Deed | $39,000 | -- | |
| Deed | $28,000 | -- |
Mortgage History
| Date | Status | Loan Amount | Loan Type |
|---|---|---|---|
| Previous Owner | $201,600 | Adjustable Rate Mortgage/ARM | |
| Previous Owner | $220,000 | New Conventional | |
| Previous Owner | $220,000 | New Conventional | |
| Previous Owner | $133,000 | New Conventional | |
| Previous Owner | $131,000 | Future Advance Clause Open End Mortgage |
Property History
| Date | Event | Price | Change | Sq Ft Price |
|---|---|---|---|---|
| 06/25/2025 06/25/25 | For Sale | $575,000 | +16.9% | $304 / Sq Ft |
| 12/04/2024 12/04/24 | Sold | $492,000 | -7.0% | $260 / Sq Ft |
| 10/20/2024 10/20/24 | Pending | -- | -- | -- |
| 08/23/2024 08/23/24 | For Sale | $529,000 | +17.7% | $280 / Sq Ft |
| 07/28/2022 07/28/22 | Sold | $449,500 | 0.0% | $238 / Sq Ft |
| 06/27/2022 06/27/22 | Pending | -- | -- | -- |
| 06/24/2022 06/24/22 | For Sale | $449,500 | +84.2% | $238 / Sq Ft |
| 12/28/2018 12/28/18 | Sold | $244,000 | -4.3% | $121 / Sq Ft |
| 11/28/2018 11/28/18 | Pending | -- | -- | -- |
| 08/08/2017 08/08/17 | For Sale | $255,000 | -- | $127 / Sq Ft |
Tax History Compared to Growth
Tax History
| Year | Tax Paid | Tax Assessment Tax Assessment Total Assessment is a certain percentage of the fair market value that is determined by local assessors to be the total taxable value of land and additions on the property. | Land | Improvement |
|---|---|---|---|---|
| 2024 | $3,190 | $66,310 | $6,000 | $60,310 |
| 2023 | $3,123 | $66,310 | $6,000 | $60,310 |
| 2022 | $2,862 | $66,310 | $6,000 | $60,310 |
| 2021 | $2,604 | $54,100 | $6,000 | $48,100 |
| 2020 | $2,604 | $54,100 | $6,000 | $48,100 |
| 2019 | $2,622 | $54,100 | $6,000 | $48,100 |
| 2018 | $2,622 | $54,100 | $6,000 | $48,100 |
| 2017 | $2,622 | $54,100 | $6,000 | $48,100 |
| 2016 | $2,351 | $56,110 | $6,000 | $50,110 |
| 2014 | -- | $55,771 | $5,661 | $50,110 |
Agents Affiliated with this Home
-
Winona Loyd
W
Seller's Agent in 2025
Winona Loyd
Coldwell Banker K-C Realty
(479) 595-0253
20 Total Sales
-
Karen McAllister

Seller's Agent in 2024
Karen McAllister
Keller Williams Market Pro Realty
(425) 322-6161
23 Total Sales
-
Georgia Holland
G
Seller's Agent in 2022
Georgia Holland
Coldwell Banker K-C Realty
(479) 253-4277
34 Total Sales
-
Bill Johnson

Seller's Agent in 2018
Bill Johnson
Realty Solution
(760) 814-0378
840 Total Sales
Map
Source: Northwest Arkansas Board of REALTORS®
MLS Number: 1055310
APN: 320-04556-000
- 000 Bandy Dr
- 0 Buckskin Ln
- 70 Shields Spur
- 8 Wedgewood Ln
- 10 Wedgewood Ln
- 9 Quailrun Ln
- 45 Horseshoe Dr
- 47 Horseshoe Dr
- 1D Fairway Dr
- 7 Quail Run Ln
- 9 Quail Run Dr
- 3 Horseshoe Dr
- 11 Quail Run Dr
- 5 Horseshoe Dr
- 41 Horseshoe Dr
- 39 Bandy Dr Unit 110
- 15 Horseshoe Dr
- 5 White Oak Ln
- 0 Lakeside & Shields Dr Unit 125
- 2B Fairway Dr
