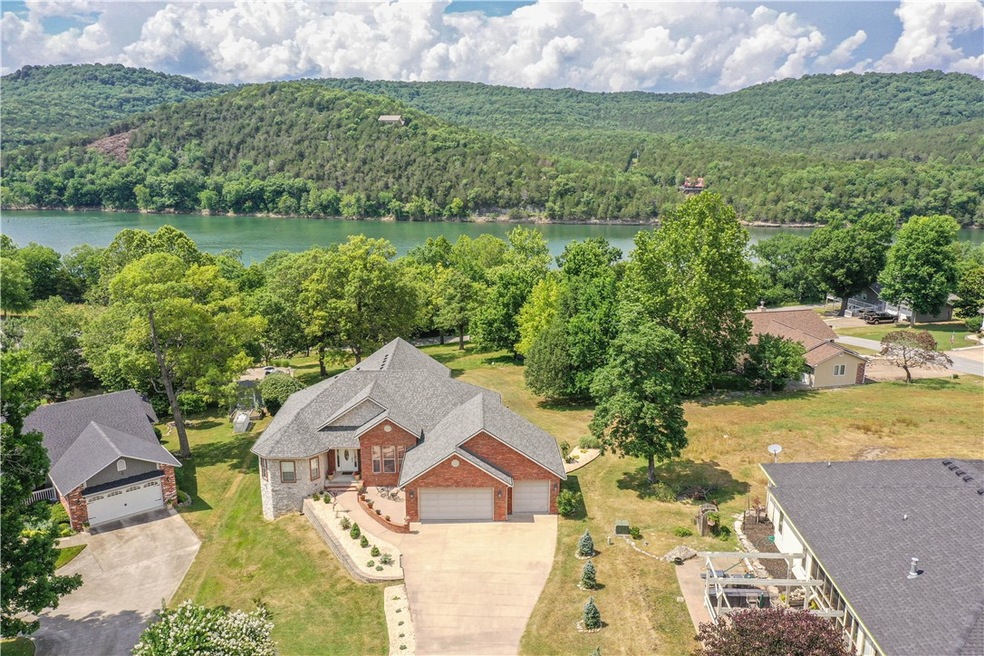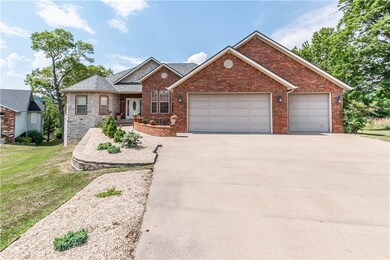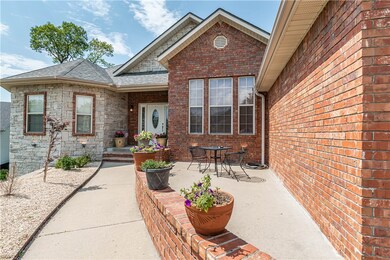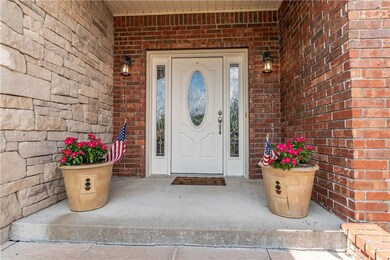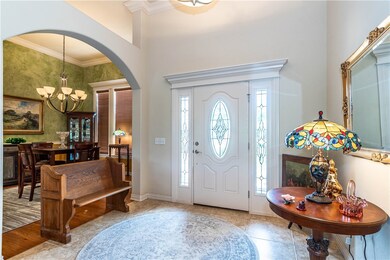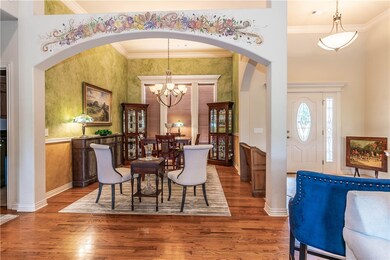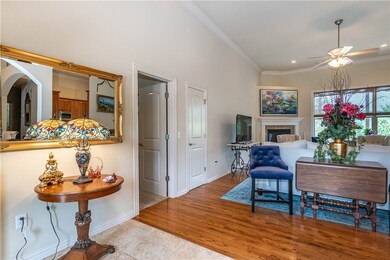
3 Colt Ln Eureka Springs, AR 72631
Highlights
- Boat Dock
- Golf Course Community
- Golf Course View
- Eureka Springs Elementary School Rated A-
- Fitness Center
- Community Lake
About This Home
As of December 2024This lovely home comes completely furnished w/impeccable taste. Looking toward the executive 9-hole golf course, it is on a quiet cul de sac. The back covered deck looks toward the lake, which can be seen in winter. Open design living-dining-kitchen, 10 ft. ceilings, lots of glass for light. Hardwood floors, antique rugs, w/carpet in bedrooms. Split floor plan, M has trey ceiling, walk-in closet, glass brick window above tub. Spotless to boot !
Last Agent to Sell the Property
Coldwell Banker K-C Realty License #SA00027488 Listed on: 06/24/2022

Home Details
Home Type
- Single Family
Est. Annual Taxes
- $2,604
Year Built
- Built in 2006
Lot Details
- 0.53 Acre Lot
- Cul-De-Sac
- Landscaped
- Open Lot
- Cleared Lot
Property Views
- Golf Course
- Seasonal
Home Design
- Block Foundation
- Shingle Roof
- Architectural Shingle Roof
- Vinyl Siding
Interior Spaces
- 1,892 Sq Ft Home
- 1-Story Property
- Cathedral Ceiling
- Ceiling Fan
- Fireplace With Gas Starter
- Electric Fireplace
- Double Pane Windows
- Plantation Shutters
- Blinds
- Living Room with Fireplace
- 2 Fireplaces
- Storage Room
- Finished Basement
- Walk-Out Basement
- Fire and Smoke Detector
Kitchen
- Eat-In Kitchen
- Electric Oven
- Electric Range
- Microwave
- Plumbed For Ice Maker
- Dishwasher
- Solid Surface Countertops
- Disposal
Flooring
- Wood
- Carpet
Bedrooms and Bathrooms
- 3 Bedrooms
- Split Bedroom Floorplan
- Walk-In Closet
Laundry
- Dryer
- Washer
Parking
- 3 Car Attached Garage
- Garage Door Opener
Eco-Friendly Details
- ENERGY STAR Qualified Appliances
Outdoor Features
- Deck
- Covered patio or porch
Location
- Property is near a clubhouse
- Property is near a golf course
Utilities
- Central Heating and Cooling System
- Heat Pump System
- Programmable Thermostat
- Propane
- Electric Water Heater
- Cable TV Available
Listing and Financial Details
- Legal Lot and Block 7 / 2
Community Details
Overview
- Unit 111 Holiday Island Subdivision
- Community Lake
Amenities
- Shops
- Clubhouse
- Recreation Room
Recreation
- Boat Dock
- Golf Course Community
- Tennis Courts
- Community Playground
- Fitness Center
- Community Pool
- Park
- Trails
Ownership History
Purchase Details
Home Financials for this Owner
Home Financials are based on the most recent Mortgage that was taken out on this home.Purchase Details
Home Financials for this Owner
Home Financials are based on the most recent Mortgage that was taken out on this home.Purchase Details
Home Financials for this Owner
Home Financials are based on the most recent Mortgage that was taken out on this home.Purchase Details
Home Financials for this Owner
Home Financials are based on the most recent Mortgage that was taken out on this home.Purchase Details
Purchase Details
Similar Homes in Eureka Springs, AR
Home Values in the Area
Average Home Value in this Area
Purchase History
| Date | Type | Sale Price | Title Company |
|---|---|---|---|
| Warranty Deed | $32,000 | Kings River Title | |
| Warranty Deed | $492,000 | Kings River Title | |
| Warranty Deed | $32,000 | Kings River Title | |
| Warranty Deed | $224,000 | Kings River Title Co | |
| Warranty Deed | -- | None Available | |
| Warranty Deed | $281,000 | -- | |
| Deed | $39,000 | -- | |
| Deed | $28,000 | -- |
Mortgage History
| Date | Status | Loan Amount | Loan Type |
|---|---|---|---|
| Previous Owner | $201,600 | Adjustable Rate Mortgage/ARM | |
| Previous Owner | $220,000 | New Conventional | |
| Previous Owner | $220,000 | New Conventional | |
| Previous Owner | $133,000 | New Conventional | |
| Previous Owner | $131,000 | Future Advance Clause Open End Mortgage |
Property History
| Date | Event | Price | Change | Sq Ft Price |
|---|---|---|---|---|
| 06/25/2025 06/25/25 | For Sale | $575,000 | +16.9% | $304 / Sq Ft |
| 12/04/2024 12/04/24 | Sold | $492,000 | -7.0% | $260 / Sq Ft |
| 10/20/2024 10/20/24 | Pending | -- | -- | -- |
| 08/23/2024 08/23/24 | For Sale | $529,000 | +17.7% | $280 / Sq Ft |
| 07/28/2022 07/28/22 | Sold | $449,500 | 0.0% | $238 / Sq Ft |
| 06/27/2022 06/27/22 | Pending | -- | -- | -- |
| 06/24/2022 06/24/22 | For Sale | $449,500 | +84.2% | $238 / Sq Ft |
| 12/28/2018 12/28/18 | Sold | $244,000 | -4.3% | $121 / Sq Ft |
| 11/28/2018 11/28/18 | Pending | -- | -- | -- |
| 08/08/2017 08/08/17 | For Sale | $255,000 | -- | $127 / Sq Ft |
Tax History Compared to Growth
Tax History
| Year | Tax Paid | Tax Assessment Tax Assessment Total Assessment is a certain percentage of the fair market value that is determined by local assessors to be the total taxable value of land and additions on the property. | Land | Improvement |
|---|---|---|---|---|
| 2024 | $3,190 | $66,310 | $6,000 | $60,310 |
| 2023 | $3,123 | $66,310 | $6,000 | $60,310 |
| 2022 | $2,862 | $66,310 | $6,000 | $60,310 |
| 2021 | $2,604 | $54,100 | $6,000 | $48,100 |
| 2020 | $2,604 | $54,100 | $6,000 | $48,100 |
| 2019 | $2,622 | $54,100 | $6,000 | $48,100 |
| 2018 | $2,622 | $54,100 | $6,000 | $48,100 |
| 2017 | $2,622 | $54,100 | $6,000 | $48,100 |
| 2016 | $2,351 | $56,110 | $6,000 | $50,110 |
| 2014 | -- | $55,771 | $5,661 | $50,110 |
Agents Affiliated with this Home
-
Winona Loyd
W
Seller's Agent in 2025
Winona Loyd
Coldwell Banker K-C Realty
(479) 595-0253
20 Total Sales
-
Karen McAllister

Seller's Agent in 2024
Karen McAllister
Keller Williams Market Pro Realty
(425) 322-6161
23 Total Sales
-
Georgia Holland
G
Seller's Agent in 2022
Georgia Holland
Coldwell Banker K-C Realty
(479) 253-4277
34 Total Sales
-
Bill Johnson

Seller's Agent in 2018
Bill Johnson
Realty Solution
(760) 814-0378
840 Total Sales
Map
Source: Northwest Arkansas Board of REALTORS®
MLS Number: 1222522
APN: 320-04556-000
- 000 Bandy Dr
- 0 Buckskin Ln
- 70 Shields Spur
- 8 Wedgewood Ln
- 10 Wedgewood Ln
- 9 Quailrun Ln
- 45 Horseshoe Dr
- 47 Horseshoe Dr
- 1D Fairway Dr
- 7 Quail Run Ln
- 9 Quail Run Dr
- 3 Horseshoe Dr
- 11 Quail Run Dr
- 5 Horseshoe Dr
- 41 Horseshoe Dr
- 39 Bandy Dr Unit 110
- 15 Horseshoe Dr
- 5 White Oak Ln
- 0 Lakeside & Shields Dr Unit 125
- 2B Fairway Dr
