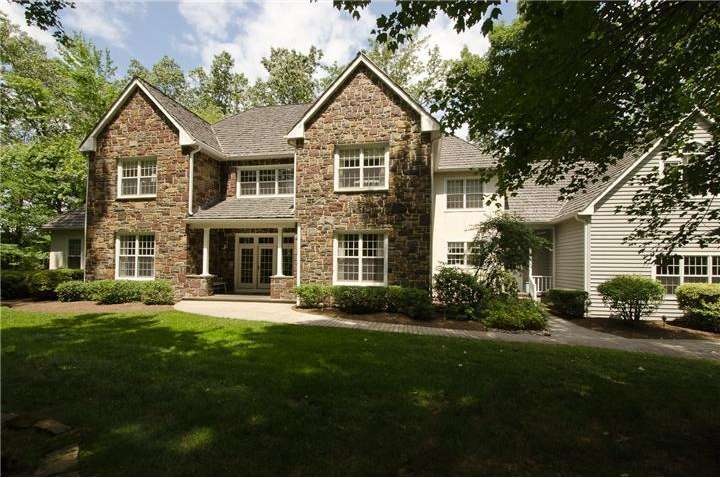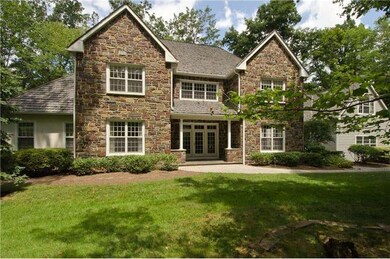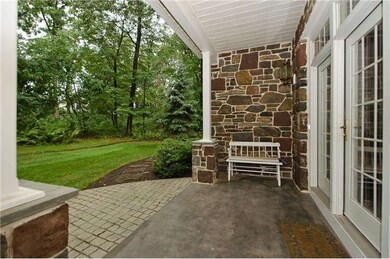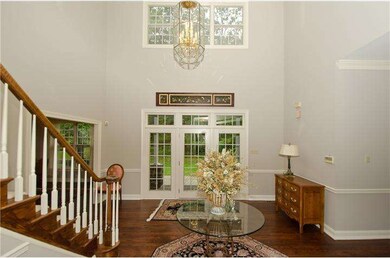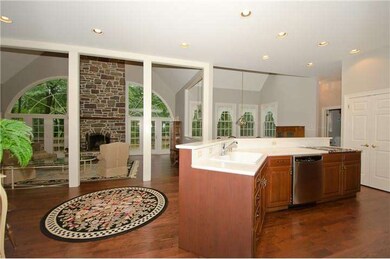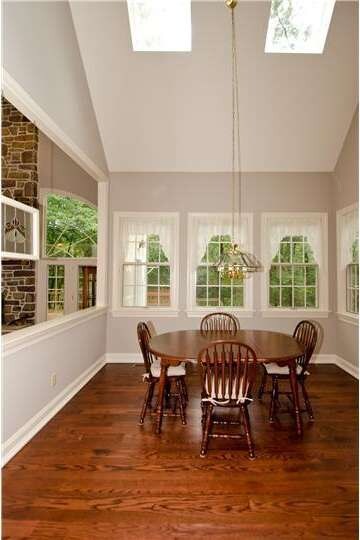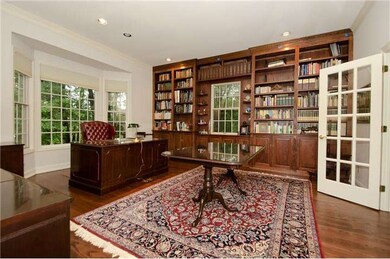
3 Colts Neck Dr Newtown, PA 18940
Central Bucks County NeighborhoodHighlights
- 2.91 Acre Lot
- Colonial Architecture
- Wood Flooring
- Sol Feinstone Elementary School Rated A
- Cathedral Ceiling
- Whirlpool Bathtub
About This Home
As of December 2018Drive down the long driveway to a lovely Richard Zaveta built stone house in desirable Colts Neck Farms that is set back on a gorgeous wooded lot. Enter the 2 story foyer with new hardwood floors on first floor and hardwood flooring through the entire house. The spacious property has lovely wooded views on close to 3 acres and views from every window, large spacious rooms and soaring ceilings.Two story family room with stone fireplace and finished basement also with stone fireplace. The property has an additional bedroom and full bath in the basement and first floor bedroom with full bath on main floor in addtion to 4 bedrooms and 4 full baths on the upper level. Cedar roof, stone monuments at the end of driveway, large deck that is off the family room and 3 car garage are just some of the features of this beautiful home in this desirable Upper Makefield community, 7500 spacious square feet nestled on a gorgeous wooded lot.
Home Details
Home Type
- Single Family
Est. Annual Taxes
- $17,471
Year Built
- Built in 1991
Lot Details
- 2.91 Acre Lot
- Property is in good condition
- Property is zoned CM
Home Design
- Colonial Architecture
- Wood Roof
- Stone Siding
Interior Spaces
- 7,501 Sq Ft Home
- Property has 2 Levels
- Cathedral Ceiling
- Ceiling Fan
- Skylights
- Marble Fireplace
- Stone Fireplace
- Family Room
- Living Room
- Dining Room
- Wood Flooring
- Basement Fills Entire Space Under The House
- Home Security System
- Laundry on main level
Kitchen
- Eat-In Kitchen
- Double Oven
Bedrooms and Bathrooms
- 5 Bedrooms
- En-Suite Primary Bedroom
- En-Suite Bathroom
- Whirlpool Bathtub
Parking
- 3 Open Parking Spaces
- 6 Parking Spaces
Schools
- Newtown Middle School
- Council Rock High School North
Utilities
- Central Air
- Heating System Uses Oil
- Well
- Propane Water Heater
- On Site Septic
Community Details
- No Home Owners Association
- Colts Neck Farm Subdivision
Listing and Financial Details
- Tax Lot 072-017
- Assessor Parcel Number 47-004-072-017
Ownership History
Purchase Details
Home Financials for this Owner
Home Financials are based on the most recent Mortgage that was taken out on this home.Purchase Details
Home Financials for this Owner
Home Financials are based on the most recent Mortgage that was taken out on this home.Purchase Details
Similar Homes in Newtown, PA
Home Values in the Area
Average Home Value in this Area
Purchase History
| Date | Type | Sale Price | Title Company |
|---|---|---|---|
| Deed | $1,160,000 | Cross Keys Abstract | |
| Deed | $950,000 | None Available | |
| Interfamily Deed Transfer | -- | None Available |
Mortgage History
| Date | Status | Loan Amount | Loan Type |
|---|---|---|---|
| Open | $915,000 | New Conventional | |
| Closed | $915,000 | New Conventional | |
| Previous Owner | $928,000 | New Conventional | |
| Previous Owner | $250,000 | Credit Line Revolving | |
| Previous Owner | $691,000 | Adjustable Rate Mortgage/ARM | |
| Previous Owner | $712,500 | Adjustable Rate Mortgage/ARM |
Property History
| Date | Event | Price | Change | Sq Ft Price |
|---|---|---|---|---|
| 12/07/2018 12/07/18 | Sold | $1,160,000 | -8.3% | $201 / Sq Ft |
| 11/03/2018 11/03/18 | Pending | -- | -- | -- |
| 10/24/2018 10/24/18 | For Sale | $1,265,000 | +33.2% | $219 / Sq Ft |
| 06/24/2013 06/24/13 | Sold | $950,000 | -4.5% | $127 / Sq Ft |
| 05/09/2013 05/09/13 | Pending | -- | -- | -- |
| 05/02/2013 05/02/13 | For Sale | $995,000 | 0.0% | $133 / Sq Ft |
| 04/09/2013 04/09/13 | Pending | -- | -- | -- |
| 09/25/2012 09/25/12 | Price Changed | $995,000 | -3.3% | $133 / Sq Ft |
| 07/05/2012 07/05/12 | For Sale | $1,029,000 | -- | $137 / Sq Ft |
Tax History Compared to Growth
Tax History
| Year | Tax Paid | Tax Assessment Tax Assessment Total Assessment is a certain percentage of the fair market value that is determined by local assessors to be the total taxable value of land and additions on the property. | Land | Improvement |
|---|---|---|---|---|
| 2024 | $18,602 | $108,750 | $24,880 | $83,870 |
| 2023 | $18,092 | $108,750 | $24,880 | $83,870 |
| 2022 | $17,999 | $108,750 | $24,880 | $83,870 |
| 2021 | $17,755 | $108,750 | $24,880 | $83,870 |
| 2020 | $17,330 | $108,750 | $24,880 | $83,870 |
| 2019 | $18,534 | $119,070 | $24,880 | $94,190 |
| 2018 | $18,189 | $119,070 | $24,880 | $94,190 |
| 2017 | $17,691 | $119,070 | $24,880 | $94,190 |
| 2016 | $17,958 | $119,070 | $24,880 | $94,190 |
| 2015 | -- | $119,070 | $24,880 | $94,190 |
| 2014 | -- | $119,070 | $24,880 | $94,190 |
Agents Affiliated with this Home
-

Seller's Agent in 2018
Patricia Copland
Long & Foster
(215) 208-7322
18 in this area
63 Total Sales
-
M
Buyer's Agent in 2018
Marty Millner
Real of Pennsylvania
(215) 519-1399
26 in this area
120 Total Sales
-

Seller's Agent in 2013
John Lacey
BHHS Fox & Roach
(215) 260-6839
24 in this area
46 Total Sales
-

Buyer's Agent in 2013
Anna Convery
BHHS Fox & Roach
(609) 915-5422
1 in this area
19 Total Sales
Map
Source: Bright MLS
MLS Number: 1002442539
APN: 47-004-072-017
- 457 Brownsburg Rd Unit W
- 439 Brownsburg Rd Unit W
- 8 Keith Ln
- 19 Goldney Dr
- 46 Maher Ln
- 20 Woodhill Rd
- 348 Pineville Rd
- 1089 Eagle Rd
- 1406 Wrightstown Rd
- 232 Williams Ave
- 10 Eagleton Farm Rd
- Lot 4 Ava Ct
- 4 Millers Rd
- 6 Hansel Rd
- 220 Stoopville Rd
- 0 Lot 4 Buckmanville Rd Unit PABU2029690
- Lot 1 Linton Hill Rd
- 2692 Windy Bush Rd
- 316 Monterey Place
- 1293 Eagle Rd
