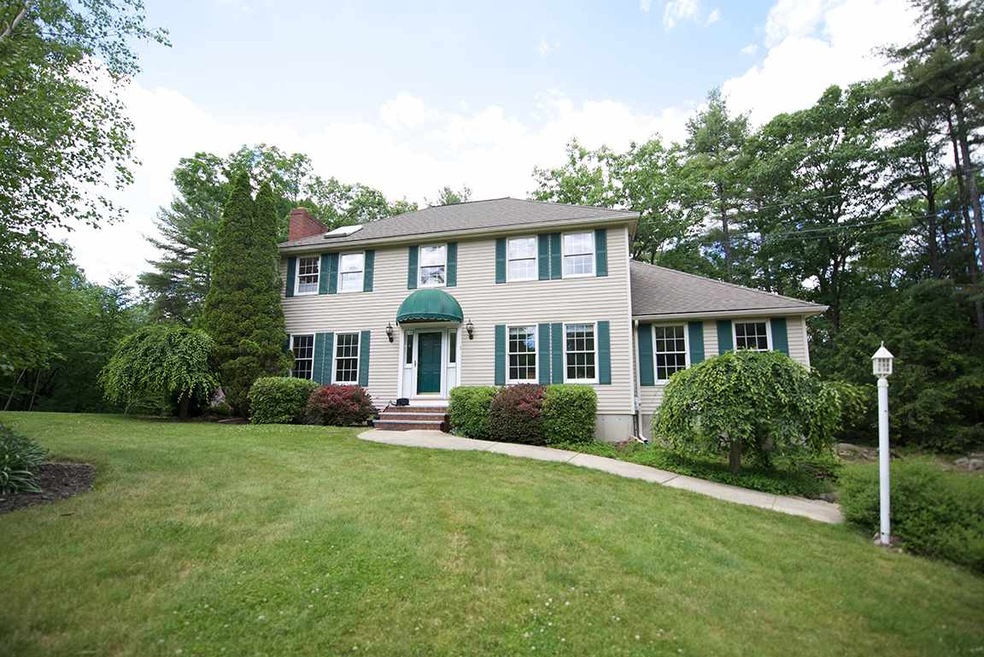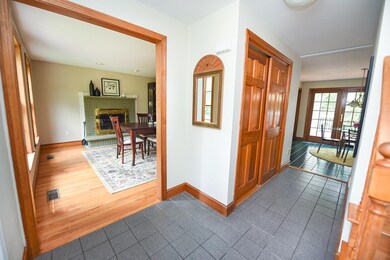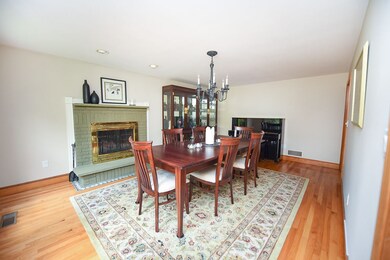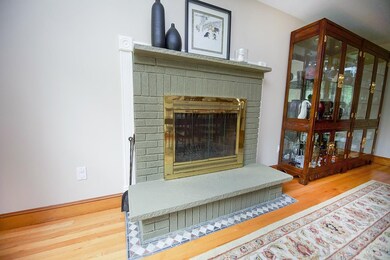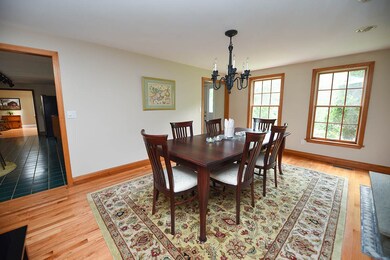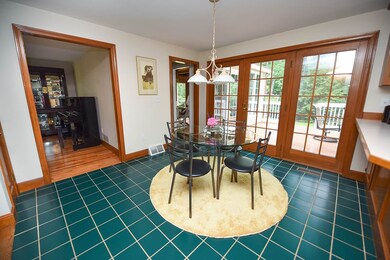
3 Cranberry Meadow Rd Sandown, NH 03873
Estimated Value: $629,000 - $735,000
Highlights
- Heated Floors
- Colonial Architecture
- Deck
- 3.7 Acre Lot
- Countryside Views
- Wood Burning Stove
About This Home
As of July 2018The Road Less Traveled. Set amid woodland gardens with nature all around, this impeccable 3 bedroom home stands out above the rest. As you step inside you will immediately be aware of the love and care this home has had. With gleaming hardwood floors and tile on first floor, the sunlight dances through the rooms. With two fireplaces to enjoy, the decision to have dinner by the fire in the lovely dining room, cozy up by the wood burning insert in the large family room for a movie or... let the stress of the day melt away as you sit and contemplate the world in the MAGICAL 3 season room overlooking the private backyard, deck, patio and garden area. Whatever you choose will be a treat! The kitchen is well laid out with lots of cabinetry and offers a spacious dining area. There is also a flex room off the kitchen perfect for office, playroom and more. The second floor offers two good sized bedrooms as well as a wonderful master suite complete with jetted tub. Stroll the gardens and walking path dotted with whimsical art, or enjoy the stars by the fire pit. Set on over three acres, close to recreation trails, conservation & kayaking, yet close convenient to major routes, restaurants, stores and services. A must see for anyone seeking a serene and peaceful lifestyle with a feeling of being away from the world. Call 603/779-5162 for a private showing.
Last Agent to Sell the Property
Keller Williams Realty Metro-Londonderry License #042374 Listed on: 06/12/2018

Home Details
Home Type
- Single Family
Est. Annual Taxes
- $8,227
Year Built
- Built in 1990
Lot Details
- 3.7 Acre Lot
- Landscaped
- Lot Sloped Up
- Irrigation
- Wooded Lot
- Garden
Parking
- 2 Car Direct Access Garage
- Automatic Garage Door Opener
- Driveway
- Off-Street Parking
Home Design
- Colonial Architecture
- Concrete Foundation
- Wood Frame Construction
- Architectural Shingle Roof
- Vinyl Siding
- Radon Mitigation System
Interior Spaces
- 2-Story Property
- Central Vacuum
- Woodwork
- Cathedral Ceiling
- Ceiling Fan
- Skylights
- Wood Burning Stove
- Wood Burning Fireplace
- Double Pane Windows
- Blinds
- Window Screens
- Combination Kitchen and Dining Room
- Countryside Views
- Fire and Smoke Detector
- Attic
Kitchen
- Electric Range
- Microwave
- Dishwasher
Flooring
- Wood
- Carpet
- Heated Floors
- Laminate
- Tile
Bedrooms and Bathrooms
- 3 Bedrooms
- Walk-In Closet
- Bathroom on Main Level
- Whirlpool Bathtub
- Walk-in Shower
Laundry
- Laundry on main level
- Dryer
- Washer
Unfinished Basement
- Connecting Stairway
- Interior Basement Entry
Accessible Home Design
- Hard or Low Nap Flooring
Outdoor Features
- Deck
- Patio
- Shed
- Outbuilding
Schools
- Sandown North Elementary Sch
- Timberlane Regional Middle School
- Timberlane Regional High Sch
Utilities
- Forced Air Zoned Heating and Cooling System
- Humidifier
- Heating System Uses Oil
- Heating System Uses Wood
- Generator Hookup
- 200+ Amp Service
- Drilled Well
- Liquid Propane Gas Water Heater
- Septic Tank
- Leach Field
- High Speed Internet
- Cable TV Available
Community Details
- Hiking Trails
- Trails
Listing and Financial Details
- Tax Lot 1
- 31% Total Tax Rate
Ownership History
Purchase Details
Home Financials for this Owner
Home Financials are based on the most recent Mortgage that was taken out on this home.Purchase Details
Home Financials for this Owner
Home Financials are based on the most recent Mortgage that was taken out on this home.Similar Homes in the area
Home Values in the Area
Average Home Value in this Area
Purchase History
| Date | Buyer | Sale Price | Title Company |
|---|---|---|---|
| Kenyon Robert R | $379,933 | -- | |
| Green Arthur | $340,000 | -- |
Mortgage History
| Date | Status | Borrower | Loan Amount |
|---|---|---|---|
| Open | Kenyon Robert R | $85,000 | |
| Open | Kenyon Robert R | $360,400 | |
| Closed | Green Donna M | $200,000 | |
| Closed | Kenyon Robert R | $360,905 | |
| Previous Owner | Green Donna M | $50,000 | |
| Previous Owner | Green Arthur | $170,000 | |
| Previous Owner | Green Arthur | $200,000 | |
| Previous Owner | Green Arthur | $270,000 |
Property History
| Date | Event | Price | Change | Sq Ft Price |
|---|---|---|---|---|
| 07/30/2018 07/30/18 | Sold | $379,900 | 0.0% | $172 / Sq Ft |
| 06/29/2018 06/29/18 | Pending | -- | -- | -- |
| 06/12/2018 06/12/18 | For Sale | $379,900 | -- | $172 / Sq Ft |
Tax History Compared to Growth
Tax History
| Year | Tax Paid | Tax Assessment Tax Assessment Total Assessment is a certain percentage of the fair market value that is determined by local assessors to be the total taxable value of land and additions on the property. | Land | Improvement |
|---|---|---|---|---|
| 2024 | $9,149 | $516,300 | $139,200 | $377,100 |
| 2023 | $10,791 | $516,300 | $139,200 | $377,100 |
| 2022 | $9,129 | $321,800 | $100,000 | $221,800 |
| 2021 | $9,375 | $323,500 | $100,000 | $223,500 |
| 2020 | $8,948 | $323,500 | $100,000 | $223,500 |
| 2019 | $4,793 | $323,500 | $100,000 | $223,500 |
| 2018 | $8,586 | $323,500 | $100,000 | $223,500 |
| 2017 | $3,664 | $267,300 | $80,200 | $187,100 |
| 2016 | $4,339 | $267,300 | $80,200 | $187,100 |
| 2015 | $7,121 | $267,300 | $80,200 | $187,100 |
| 2014 | $7,375 | $267,300 | $80,200 | $187,100 |
| 2013 | $7,238 | $267,300 | $80,200 | $187,100 |
Agents Affiliated with this Home
-
Paula Martin

Seller's Agent in 2018
Paula Martin
Keller Williams Realty Metro-Londonderry
(603) 770-5162
13 in this area
180 Total Sales
-
David Reppucci

Buyer's Agent in 2018
David Reppucci
Coldwell Banker Realty Nashua
(339) 223-7310
39 Total Sales
Map
Source: PrimeMLS
MLS Number: 4699651
APN: SDWN-000015-000001
- 51 Driftwood Cir Unit 19
- 53 Driftwood Cir Unit 20
- 17 Brightstone Way Unit 15
- 23 Brightstone Way Unit 18
- 21 Brightstone Way Unit 17
- 15 Brightstone Way Unit 14
- 30 Driftwood Cir Unit 11
- 412 Main St
- 48 Waterford Dr
- 55 Driftwood Cir Unit 21
- 23 Brightstone Cir Unit 18
- 10 Loggers Ln
- 15 Brightstone Cir Unit 14
- 17 Brightstone Cir Unit 15
- 2 Treaty Ct
- 12 Compromise Ln
- 57 Compromise Ln
- 13 Showell Pond Rd
- 217 North Rd
- 275 Fremont Rd
- 3 Cranberry Meadow Rd
- 5 Cranberry Meadow Rd Unit 7-14
- 6 Cranberry Meadow Rd
- 59 Fremont Rd
- 70 Fremont Rd
- 60 Fremont Rd
- 14 Cranberry Meadow Rd
- 2 Cranberry Meadow Rd
- 0 Autumn Hills Unit 71025759
- 0 Autumn Hills Unit 71026467
- 0 Autumn Hills Unit 71181681
- 0 Autumn Hills Unit 71661191
- 0 Autumn Hills Unit 4012340
- 0 Autumn Hills Unit 2816550
- 0 Autumn Hills Unit 2816557
- 39 Fremont Rd
- 48 Fremont Rd
- 1 Phillips Rd
- 0 Maria Ln
- 0 Maria Ln Unit 70867323
