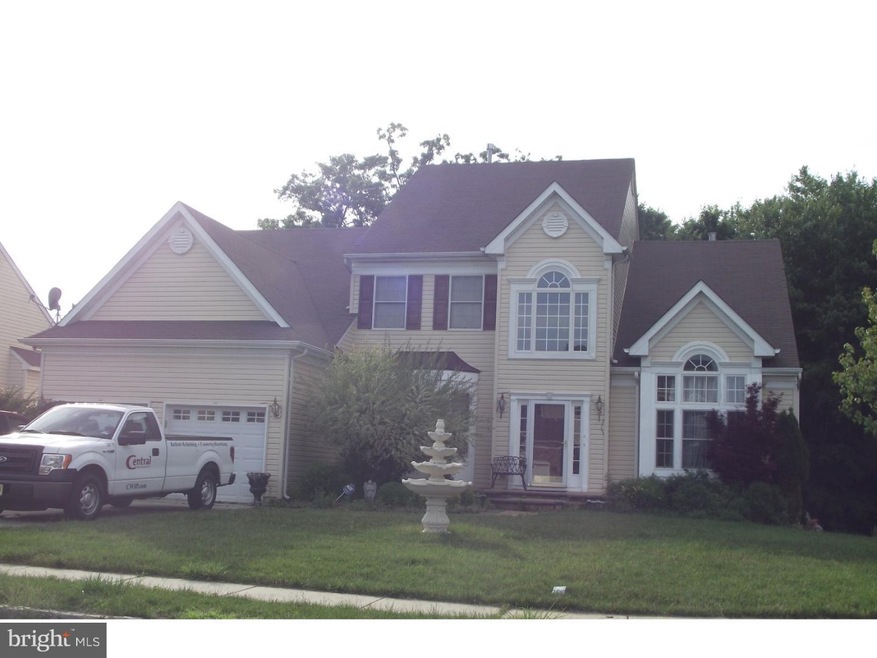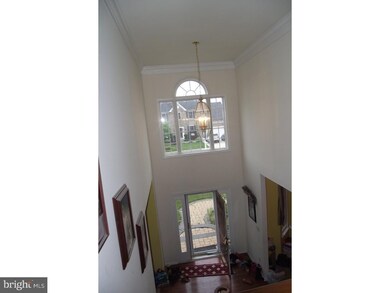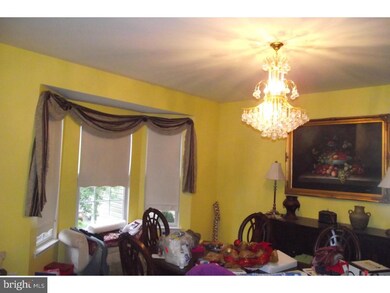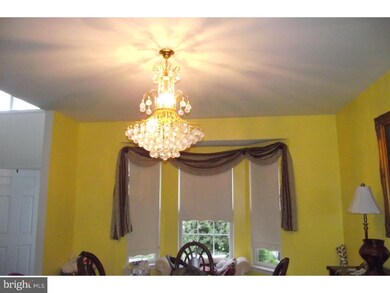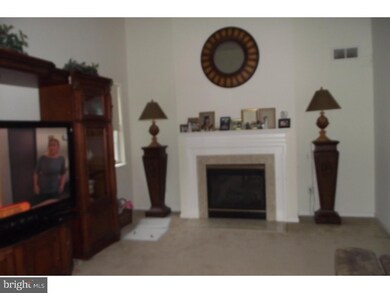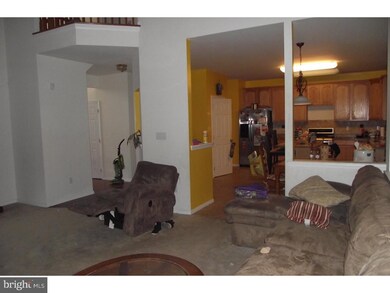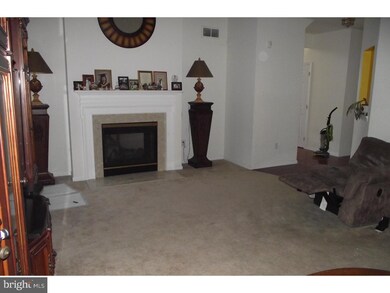
3 Daisy Ct Sewell, NJ 08080
Deptford Township NeighborhoodHighlights
- Colonial Architecture
- Wood Flooring
- 2 Fireplaces
- Cathedral Ceiling
- Attic
- Community Pool
About This Home
As of March 2024You must see this beautifully landscaped property on a cul-de-sac. Perfect for playing! This elegant 9-year-old home has an OPEN FLOOR PLAN with a lot of space, in immaculate condition. Enter into the Grand Foyer with hardwood flooring, 2-story cathedral ceilings with recessed lighting in family room and living room. This classy, warm & cozy home has two marble fireplaces between living room and family room. Family room is 2 stories high and perfect for entertaining. There is a lot of natural bright light throughout the kitchen, which is open to the family room. The magnificent kitchen has ceramic flooring, granite countertops, stainless steel appliances, center island and exit thru patio glass doors to patio deck for outdoor dining. Large kitchen pantry conveniently placed, and laundry room on main level. Go upstairs to 3 large bedrooms, one with Jack 'n' Jill bathroom; gigantic walk-in closets in each room. Stairways overview the family room. Master bedroom has extremely high cathedral ceilings and lots of natural light and a beautiful bathroom with soaking Jacuzzi tub, separate toilet and shower stall. The basement is just waiting to be finished to add more living space to this extremely massive home; walk-out to the second patio (tiled) for entertaining. Plenty of privacy with large back yard makes this beautiful home extremely different from the rest. Dual-zone heating and air conditioning. This is a short sale and will require a third party approval. As a short sale, the property is being sold "AS IS" and the buyer will be responsible for all inspections and certifications.
Last Agent to Sell the Property
ELIZABETH WRIGHT
Weichert Realtors - Moorestown Listed on: 06/15/2015
Home Details
Home Type
- Single Family
Est. Annual Taxes
- $10,935
Year Built
- Built in 2006
Lot Details
- Lot Dimensions are 184x336
- Cul-De-Sac
- Property is in good condition
HOA Fees
- $27 Monthly HOA Fees
Parking
- 2 Car Direct Access Garage
- 3 Open Parking Spaces
- Garage Door Opener
- On-Street Parking
Home Design
- Colonial Architecture
- Pitched Roof
- Aluminum Siding
Interior Spaces
- 3,273 Sq Ft Home
- Property has 2 Levels
- Cathedral Ceiling
- 2 Fireplaces
- Marble Fireplace
- Gas Fireplace
- Family Room
- Living Room
- Dining Room
- Home Security System
- Attic
Kitchen
- Breakfast Area or Nook
- Butlers Pantry
- <<doubleOvenToken>>
- Dishwasher
- Kitchen Island
Flooring
- Wood
- Wall to Wall Carpet
- Tile or Brick
Bedrooms and Bathrooms
- 3 Bedrooms
- En-Suite Primary Bedroom
- En-Suite Bathroom
- 2.5 Bathrooms
Laundry
- Laundry Room
- Laundry on main level
Unfinished Basement
- Basement Fills Entire Space Under The House
- Exterior Basement Entry
Utilities
- Central Air
- Heating System Uses Gas
- Hot Water Heating System
- Natural Gas Water Heater
Additional Features
- ENERGY STAR Qualified Equipment for Heating
- Patio
Listing and Financial Details
- Tax Lot 00014
- Assessor Parcel Number 02-00386 07-00014
Community Details
Overview
- Association fees include pool(s), snow removal
- Built by US HOME CORP
Recreation
- Community Pool
Ownership History
Purchase Details
Home Financials for this Owner
Home Financials are based on the most recent Mortgage that was taken out on this home.Purchase Details
Home Financials for this Owner
Home Financials are based on the most recent Mortgage that was taken out on this home.Purchase Details
Similar Homes in the area
Home Values in the Area
Average Home Value in this Area
Purchase History
| Date | Type | Sale Price | Title Company |
|---|---|---|---|
| Deed | -- | None Available | |
| Deed | $255,000 | Surety Title Co Llc | |
| Deed | -- | -- |
Mortgage History
| Date | Status | Loan Amount | Loan Type |
|---|---|---|---|
| Open | $242,250 | New Conventional | |
| Previous Owner | $403,826 | FHA | |
| Previous Owner | $397,859 | FHA | |
| Previous Owner | $34,000 | No Value Available |
Property History
| Date | Event | Price | Change | Sq Ft Price |
|---|---|---|---|---|
| 03/08/2024 03/08/24 | Sold | $535,000 | -4.5% | $163 / Sq Ft |
| 01/09/2024 01/09/24 | Pending | -- | -- | -- |
| 11/02/2023 11/02/23 | Price Changed | $560,000 | -5.1% | $171 / Sq Ft |
| 10/26/2023 10/26/23 | For Sale | $590,000 | +131.4% | $180 / Sq Ft |
| 07/29/2016 07/29/16 | Sold | $255,000 | +6.7% | $78 / Sq Ft |
| 04/29/2016 04/29/16 | Pending | -- | -- | -- |
| 04/29/2016 04/29/16 | For Sale | $239,000 | -6.3% | $73 / Sq Ft |
| 03/20/2016 03/20/16 | Off Market | $255,000 | -- | -- |
| 12/11/2015 12/11/15 | Price Changed | $239,000 | -21.6% | $73 / Sq Ft |
| 06/15/2015 06/15/15 | For Sale | $305,000 | -- | $93 / Sq Ft |
Tax History Compared to Growth
Tax History
| Year | Tax Paid | Tax Assessment Tax Assessment Total Assessment is a certain percentage of the fair market value that is determined by local assessors to be the total taxable value of land and additions on the property. | Land | Improvement |
|---|---|---|---|---|
| 2024 | $12,759 | $367,700 | $72,900 | $294,800 |
| 2023 | $12,759 | $367,700 | $72,900 | $294,800 |
| 2022 | $12,667 | $367,700 | $72,900 | $294,800 |
| 2021 | $12,487 | $367,700 | $72,900 | $294,800 |
| 2020 | $12,344 | $367,700 | $72,900 | $294,800 |
| 2019 | $12,108 | $367,700 | $72,900 | $294,800 |
| 2018 | $11,836 | $367,700 | $72,900 | $294,800 |
| 2017 | $11,520 | $367,700 | $72,900 | $294,800 |
| 2016 | $11,285 | $367,700 | $72,900 | $294,800 |
| 2015 | $10,935 | $367,700 | $72,900 | $294,800 |
| 2014 | $10,652 | $367,700 | $72,900 | $294,800 |
Agents Affiliated with this Home
-
John A. McCann

Seller's Agent in 2024
John A. McCann
C A McCann & Sons Inc Realtors
(609) 408-8106
1 in this area
148 Total Sales
-
Ian Rossman

Buyer's Agent in 2024
Ian Rossman
BHHS Fox & Roach
(609) 410-1010
5 in this area
424 Total Sales
-
E
Seller's Agent in 2016
ELIZABETH WRIGHT
Weichert Corporate
Map
Source: Bright MLS
MLS Number: 1002636948
APN: 02-00386-07-00014
- 990 Chestnut Ave
- 8 Jasmine Way
- 2909 Pennsylvania Ave
- 71 Clemens Ln
- 5 Clemens Ln
- 761 Valley Green Ave
- 747 Valley Green Ave
- 5 Fisher Ct
- 10 Chew Ln
- 6 Stiles Ct
- 13 Chew Ln
- 7 Copeland Ct
- 311 County House Rd
- 106 Hedgerow Ct
- 711 Beechwood Dr
- 632 1st Ave
- 617 3rd Ave
- 0 1st Ave Unit NJGL2036888
- 606 Yorkshire Ct
- 2019 Barnsboro Good Intnt
