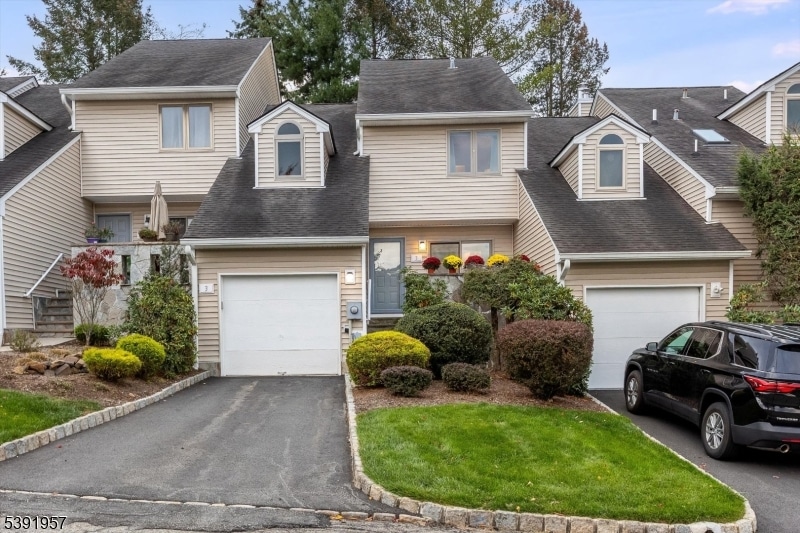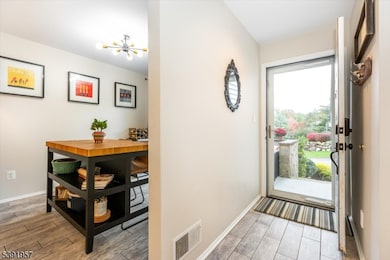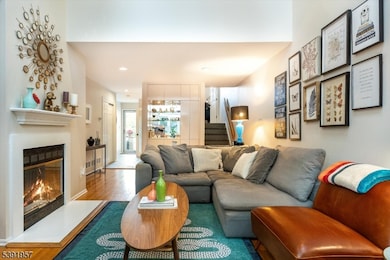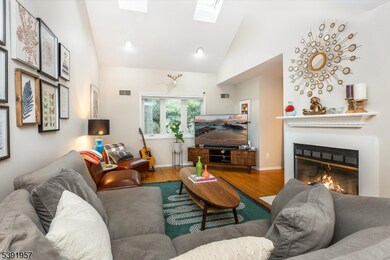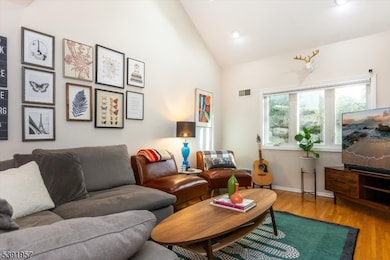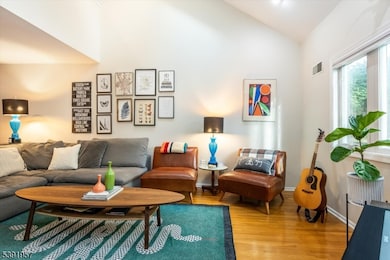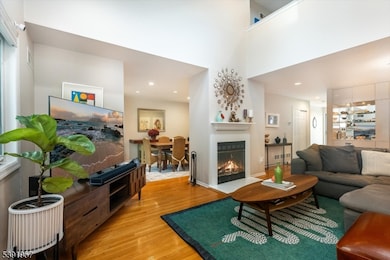3 Davey Dr West Orange, NJ 07052
Estimated payment $4,761/month
Highlights
- Private Pool
- Sitting Area In Primary Bedroom
- Deck
- West Orange High School Rated A-
- Clubhouse
- Recreation Room
About This Home
This meticulously updated 3-bedroom, 2.5-bath townhome offers the perfect blend of modern comfort and sophisticated design. Step inside to discover a bright, open floorplan ideal for everyday living, gathering, and entertaining. The renovated kitchen features premium finishes, including stainless steel appliances, quartz countertops, and a convenient layout that makes cooking a joy. The bathrooms have been tastefully updated with timeless materials and elegant fixtures.Extend your living space outdoors with a private back deck and a charming patio just off the kitchen. The deck complete with a newly installed gas line is perfect for grilling, while the patio offers an inviting setting for morning coffee or evening gatherings. Complete with three generously sized bedrooms, including a serene primary suite with a walk-in closet, cozy loft sitting area, and an en suite bath featuring a dual vanity, deep soaking tub, and glass-enclosed shower.New windows, sliding glass doors, and skylights fill the home with natural light, creating a bright and welcoming atmosphere throughout. The expansive basement, with its exceptionally high ceilings, is perfect for a gym, recreation room, or both. Custom closets throughout provide smart storage solutions.This move-in-ready townhome is ideal for anyone seeking a low-maintenance lifestyle without sacrificing modern amenities or refined style. All that's left to do is unpack and make it your own welcome home!
Listing Agent
WEST OF HUDSON REAL ESTATE Brokerage Phone: 973-337-6035 Listed on: 10/21/2025
Townhouse Details
Home Type
- Townhome
Est. Annual Taxes
- $15,461
Year Built
- Built in 1989
Lot Details
- 32 Sq Ft Lot
HOA Fees
- $574 Monthly HOA Fees
Parking
- 1 Car Attached Garage
- Parking Lot
Home Design
- Vinyl Siding
- Tile
Interior Spaces
- 1,700 Sq Ft Home
- Dry Bar
- High Ceiling
- Wood Burning Fireplace
- Blinds
- Living Room with Fireplace
- Formal Dining Room
- Recreation Room
- Loft
- Storage Room
- Home Gym
- Finished Basement
- Sump Pump
Kitchen
- Eat-In Kitchen
- Gas Oven or Range
- Microwave
- Dishwasher
Flooring
- Wood
- Laminate
Bedrooms and Bathrooms
- 3 Bedrooms
- Sitting Area In Primary Bedroom
- En-Suite Primary Bedroom
- Walk-In Closet
- Powder Room
- Bathtub with Shower
Laundry
- Laundry Room
- Washer
Home Security
Outdoor Features
- Private Pool
- Deck
- Patio
Schools
- Redwood Elementary School
- Edison Middle School
- W Orange High School
Utilities
- One Cooling System Mounted To A Wall/Window
- Forced Air Heating System
- Electric Baseboard Heater
- Standard Electricity
- Water Filtration System
Listing and Financial Details
- Assessor Parcel Number 1622-00178-0001-00001-0001-C0023
Community Details
Overview
- Association fees include maintenance-common area, maintenance-exterior, snow removal
Recreation
- Tennis Courts
- Community Playground
- Community Pool
Pet Policy
- Limit on the number of pets
Additional Features
- Clubhouse
- Carbon Monoxide Detectors
Map
Home Values in the Area
Average Home Value in this Area
Tax History
| Year | Tax Paid | Tax Assessment Tax Assessment Total Assessment is a certain percentage of the fair market value that is determined by local assessors to be the total taxable value of land and additions on the property. | Land | Improvement |
|---|---|---|---|---|
| 2025 | $15,178 | $491,600 | $230,000 | $261,600 |
| 2024 | $15,178 | $330,100 | $115,000 | $215,100 |
| 2022 | $14,647 | $330,100 | $115,000 | $215,100 |
| 2021 | $14,373 | $330,100 | $115,000 | $215,100 |
| 2020 | $14,141 | $330,100 | $115,000 | $215,100 |
| 2019 | $13,735 | $330,100 | $115,000 | $215,100 |
| 2018 | $13,329 | $330,100 | $115,000 | $215,100 |
| 2017 | $13,158 | $330,100 | $115,000 | $215,100 |
| 2016 | $12,841 | $330,100 | $115,000 | $215,100 |
| 2015 | $12,600 | $330,100 | $115,000 | $215,100 |
| 2014 | $12,352 | $330,100 | $115,000 | $215,100 |
Property History
| Date | Event | Price | List to Sale | Price per Sq Ft | Prior Sale |
|---|---|---|---|---|---|
| 11/07/2025 11/07/25 | Pending | -- | -- | -- | |
| 10/22/2025 10/22/25 | For Sale | $549,000 | +54.6% | $323 / Sq Ft | |
| 07/15/2016 07/15/16 | Sold | $355,000 | -4.0% | -- | View Prior Sale |
| 05/19/2016 05/19/16 | Pending | -- | -- | -- | |
| 04/01/2016 04/01/16 | For Sale | $369,900 | -- | -- |
Purchase History
| Date | Type | Sale Price | Title Company |
|---|---|---|---|
| Bargain Sale Deed | $430,000 | Ridge Title | |
| Deed | $355,000 | None Available | |
| Deed | $385,000 | -- | |
| Deed | $232,900 | -- | |
| Deed | $199,500 | -- |
Mortgage History
| Date | Status | Loan Amount | Loan Type |
|---|---|---|---|
| Open | $258,000 | New Conventional | |
| Previous Owner | $348,000 | No Value Available | |
| Previous Owner | $190,000 | No Value Available |
Source: Garden State MLS
MLS Number: 3993703
APN: 22-00178-04-00003-0000-C0023
- 3 Davey Dr Unit 23
- 31 Currey Ln Unit 180
- 2 Kinzel Ln
- 19 Currey Ln
- 11 Fowler Dr
- 33 Knutsen Dr Unit 212
- 6 Bayowski Rd
- 6 Allsop Ct
- 1 Schmitt Rd
- 11 Rall Ct
- 27 Edgemont Rd
- 45 Greenwood Ave
- 37 Mayfair Dr
- 2 Canoe Ln
- 356 Fells Rd
- 48 Oak Dr
- 1 Rosemont Dr
- 31 Rosemont Terrace
- 131 Rensselaer Rd
- 181 Pleasant Valley Way
