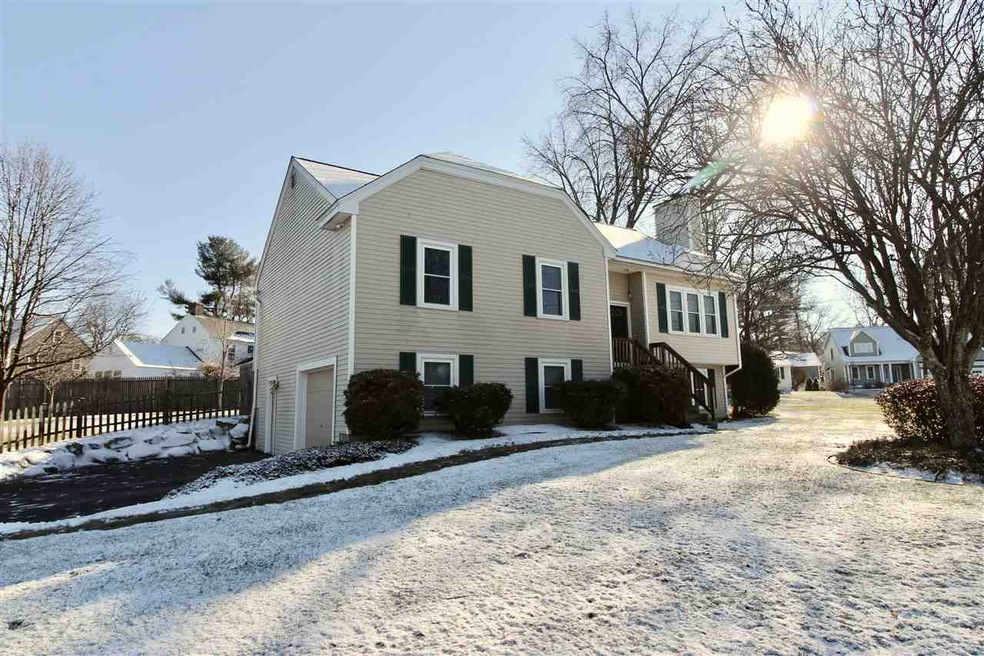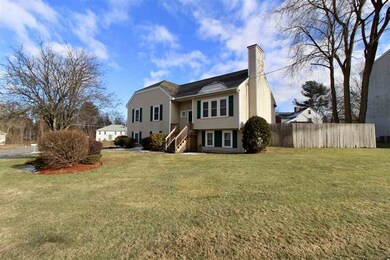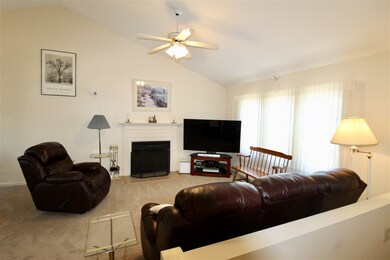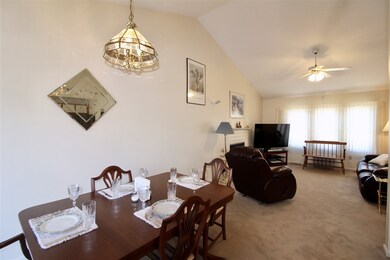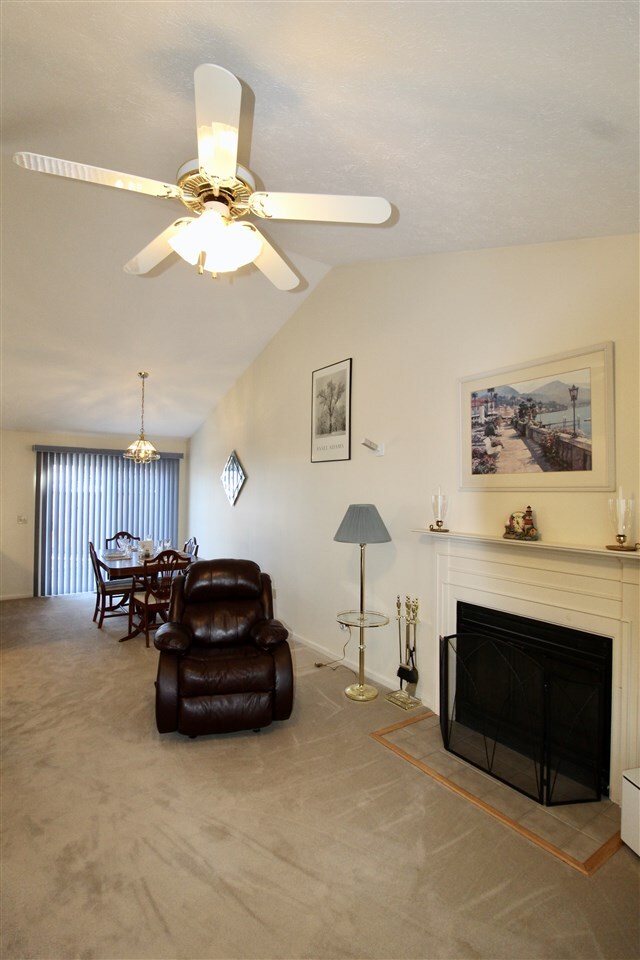
3 Delta Dr Nashua, NH 03060
South End Nashua NeighborhoodEstimated Value: $532,000 - $586,000
Highlights
- Deck
- Attic
- 1 Car Direct Access Garage
- Cathedral Ceiling
- Corner Lot
- 2-minute walk to Erion Park
About This Home
As of February 2019The search for your new home is over. This 4 Bedroom, 2 full bath Split located on a cul de sac has everything you been looking for! 3 of the 4 bedrooms including the master suite are located on the main floor. Master suite has roomy walk in closet and remodeled master bath with solid wood vanity and granite top, walk in shower and tile floor. Main floor bathroom has been remodeled as well. Cathedral ceiling in the living room, dining room and kitchen gives the home that large open concept feel and the wood burning fireplace brings warmth and coziness to this main living area. The kitchen has newer appliances including a black stainless refrigerator and gas range with exhaust hood. Newer Bosch dishwasher and garbage disposal can also be found in this sunny kitchen. Deck is directly located off dining room for those summer BBQ's. A patio is located in the fully fenced in backyard. Lower level boast extra large 4th bedroom but could also be used as a home office/gym or even an extra family room. If you need even more space there is approximately 361 sq ft of unfinished area with walk out access in this lower level. May be a potential in law area. Brand new Lennox gas furnace and gas hot water heater. Central air. Irrigation system. Security system. Home is generator ready, has a newer 30 year architectural roof and Harvey replacement windows and slider. One car garage has direct access to the lower level. Home has many more enhancements, please see the attached list.
Home Details
Home Type
- Single Family
Est. Annual Taxes
- $6,518
Year Built
- Built in 1991
Lot Details
- 0.26 Acre Lot
- Property is Fully Fenced
- Landscaped
- Corner Lot
- Lot Sloped Up
- Irrigation
- Property is zoned RA
Parking
- 1 Car Direct Access Garage
Home Design
- Split Foyer
- Concrete Foundation
- Wood Frame Construction
- Architectural Shingle Roof
- Vinyl Siding
Interior Spaces
- 1-Story Property
- Cathedral Ceiling
- Ceiling Fan
- Wood Burning Fireplace
- Blinds
- Combination Dining and Living Room
- Storage
- Attic
Kitchen
- Gas Range
- Range Hood
- Dishwasher
- Disposal
Flooring
- Carpet
- Tile
- Vinyl
Bedrooms and Bathrooms
- 4 Bedrooms
- En-Suite Primary Bedroom
- Walk-In Closet
- 2 Full Bathrooms
Laundry
- Dryer
- Washer
Partially Finished Basement
- Walk-Out Basement
- Connecting Stairway
- Interior Basement Entry
- Basement Storage
- Natural lighting in basement
Home Security
- Home Security System
- Fire and Smoke Detector
Outdoor Features
- Deck
- Patio
Schools
- Sunset Heights Elementary School
- Elm Street Middle School
- Nashua High School North
Utilities
- Forced Air Heating System
- Heating System Uses Natural Gas
- Generator Hookup
- 100 Amp Service
- Natural Gas Water Heater
Listing and Financial Details
- Exclusions: Surround sound speakers are not staying.
Ownership History
Purchase Details
Home Financials for this Owner
Home Financials are based on the most recent Mortgage that was taken out on this home.Purchase Details
Similar Homes in Nashua, NH
Home Values in the Area
Average Home Value in this Area
Purchase History
| Date | Buyer | Sale Price | Title Company |
|---|---|---|---|
| Demers Christine A | $335,000 | -- | |
| Kadaras Joseph E | -- | -- |
Mortgage History
| Date | Status | Borrower | Loan Amount |
|---|---|---|---|
| Open | Demers Christine A | $147,000 | |
| Closed | Demers Christine A | $150,750 |
Property History
| Date | Event | Price | Change | Sq Ft Price |
|---|---|---|---|---|
| 02/14/2019 02/14/19 | Sold | $335,000 | +1.5% | $202 / Sq Ft |
| 01/14/2019 01/14/19 | Pending | -- | -- | -- |
| 01/09/2019 01/09/19 | For Sale | $329,900 | -- | $199 / Sq Ft |
Tax History Compared to Growth
Tax History
| Year | Tax Paid | Tax Assessment Tax Assessment Total Assessment is a certain percentage of the fair market value that is determined by local assessors to be the total taxable value of land and additions on the property. | Land | Improvement |
|---|---|---|---|---|
| 2023 | $8,118 | $445,300 | $123,800 | $321,500 |
| 2022 | $8,047 | $445,300 | $123,800 | $321,500 |
| 2021 | $7,203 | $310,200 | $86,700 | $223,500 |
| 2020 | $6,939 | $306,900 | $86,700 | $220,200 |
| 2019 | $6,430 | $295,500 | $86,700 | $208,800 |
| 2018 | $6,268 | $295,500 | $86,700 | $208,800 |
| 2017 | $6,017 | $233,300 | $82,700 | $150,600 |
| 2016 | $5,849 | $233,300 | $82,700 | $150,600 |
| 2015 | $5,723 | $233,300 | $82,700 | $150,600 |
| 2014 | $5,611 | $233,300 | $82,700 | $150,600 |
Agents Affiliated with this Home
-
Laura Scholefield

Seller's Agent in 2019
Laura Scholefield
RE/MAX
(603) 305-3071
7 in this area
85 Total Sales
-
Hope Lacasse

Buyer's Agent in 2019
Hope Lacasse
Hope Lacasse Real Estate, LLC
(603) 759-5982
8 in this area
160 Total Sales
Map
Source: PrimeMLS
MLS Number: 4732362
APN: NASH-000111-000000-000217
