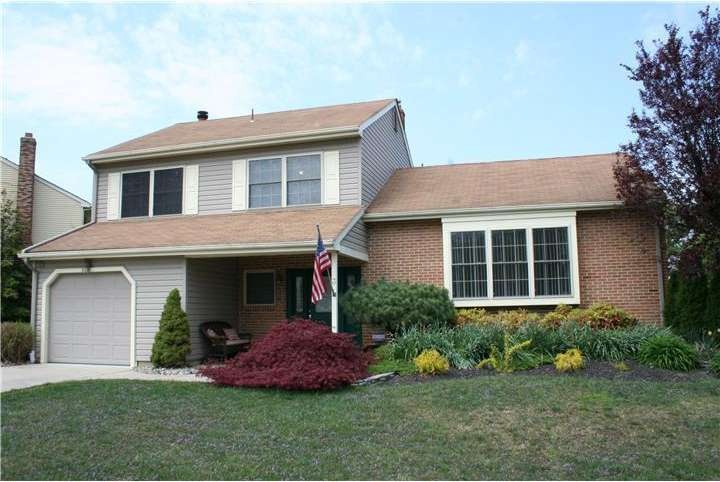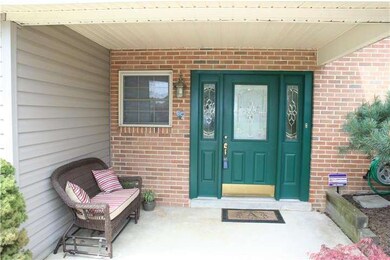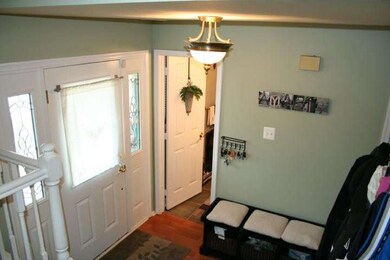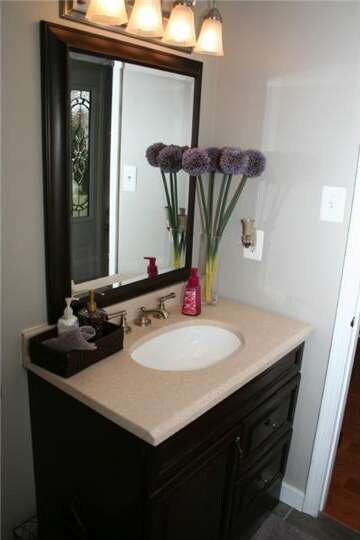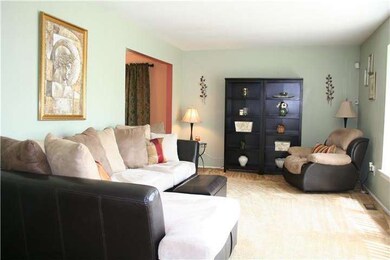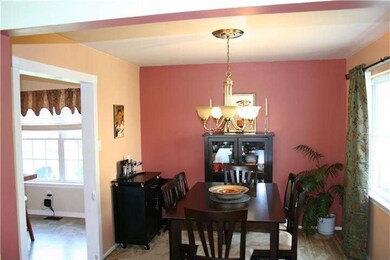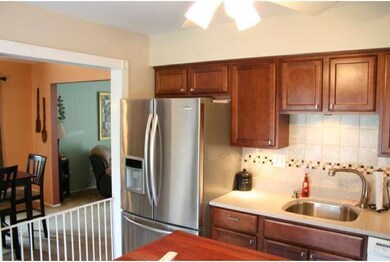
3 Devonshire Rd Mount Laurel, NJ 08054
Devonshire NeighborhoodHighlights
- Traditional Architecture
- Attic
- No HOA
- Lenape High School Rated A-
- 1 Fireplace
- Eat-In Kitchen
About This Home
As of August 2022This home is a pleasure to show. Softly decorated, immaculate 3 BR, 2 1/2 BA split level offers complete comfort and easy living within a functional floor plan. Formal living room & dining room, recently remodeled Kitchen and all 3 Baths, dramatic family room has gas brick fireplace and access to a fabulous patio that is perfect for entertaining. You will also enjoy the professionally landscaped fenced in yard with shed. Great location and schools. Make your appointment today.
Home Details
Home Type
- Single Family
Est. Annual Taxes
- $5,763
Year Built
- Built in 1980
Lot Details
- 0.28 Acre Lot
- Lot Dimensions are 80x150
- Property is in good condition
Home Design
- Traditional Architecture
- Split Level Home
- Vinyl Siding
Interior Spaces
- 1,698 Sq Ft Home
- 1 Fireplace
- Family Room
- Living Room
- Dining Room
- Wall to Wall Carpet
- Eat-In Kitchen
- Laundry on main level
- Attic
Bedrooms and Bathrooms
- 3 Bedrooms
- En-Suite Primary Bedroom
Parking
- 3 Open Parking Spaces
- 4 Parking Spaces
Schools
- Lenape High School
Utilities
- Central Air
- Heating System Uses Gas
- Natural Gas Water Heater
Community Details
- No Home Owners Association
- Devonshire Subdivision
Listing and Financial Details
- Tax Lot 00011
- Assessor Parcel Number 24-00202 03-00011
Ownership History
Purchase Details
Home Financials for this Owner
Home Financials are based on the most recent Mortgage that was taken out on this home.Purchase Details
Home Financials for this Owner
Home Financials are based on the most recent Mortgage that was taken out on this home.Purchase Details
Home Financials for this Owner
Home Financials are based on the most recent Mortgage that was taken out on this home.Purchase Details
Home Financials for this Owner
Home Financials are based on the most recent Mortgage that was taken out on this home.Purchase Details
Home Financials for this Owner
Home Financials are based on the most recent Mortgage that was taken out on this home.Similar Homes in Mount Laurel, NJ
Home Values in the Area
Average Home Value in this Area
Purchase History
| Date | Type | Sale Price | Title Company |
|---|---|---|---|
| Bargain Sale Deed | $428,000 | None Listed On Document | |
| Deed | $273,000 | Integrity Title Agency Inc | |
| Deed | $197,324 | Trident Abstract Title Agenc | |
| Bargain Sale Deed | $270,000 | Forward Action Title Agency | |
| Bargain Sale Deed | $154,900 | -- |
Mortgage History
| Date | Status | Loan Amount | Loan Type |
|---|---|---|---|
| Open | $348,500 | New Conventional | |
| Previous Owner | $230,400 | New Conventional | |
| Previous Owner | $230,400 | New Conventional | |
| Previous Owner | $268,055 | FHA | |
| Previous Owner | $202,500 | New Conventional | |
| Previous Owner | $175,000 | Unknown | |
| Previous Owner | $20,000 | Credit Line Revolving | |
| Previous Owner | $154,800 | Unknown | |
| Previous Owner | $147,155 | No Value Available |
Property History
| Date | Event | Price | Change | Sq Ft Price |
|---|---|---|---|---|
| 08/01/2022 08/01/22 | Sold | $428,000 | +4.4% | $250 / Sq Ft |
| 06/17/2022 06/17/22 | Pending | -- | -- | -- |
| 06/11/2022 06/11/22 | Price Changed | $410,000 | -3.5% | $239 / Sq Ft |
| 06/10/2022 06/10/22 | For Sale | $425,000 | +55.7% | $248 / Sq Ft |
| 08/17/2012 08/17/12 | Sold | $273,000 | -2.5% | $161 / Sq Ft |
| 06/27/2012 06/27/12 | Pending | -- | -- | -- |
| 04/30/2012 04/30/12 | Price Changed | $279,900 | -3.4% | $165 / Sq Ft |
| 04/11/2012 04/11/12 | Price Changed | $289,900 | -1.7% | $171 / Sq Ft |
| 03/12/2012 03/12/12 | For Sale | $294,900 | -- | $174 / Sq Ft |
Tax History Compared to Growth
Tax History
| Year | Tax Paid | Tax Assessment Tax Assessment Total Assessment is a certain percentage of the fair market value that is determined by local assessors to be the total taxable value of land and additions on the property. | Land | Improvement |
|---|---|---|---|---|
| 2024 | $7,200 | $237,000 | $83,700 | $153,300 |
| 2023 | $7,200 | $237,000 | $83,700 | $153,300 |
| 2022 | $7,176 | $237,000 | $83,700 | $153,300 |
| 2021 | $7,041 | $237,000 | $83,700 | $153,300 |
| 2020 | $6,904 | $237,000 | $83,700 | $153,300 |
| 2019 | $6,833 | $237,000 | $83,700 | $153,300 |
| 2018 | $6,781 | $237,000 | $83,700 | $153,300 |
| 2017 | $6,605 | $237,000 | $83,700 | $153,300 |
| 2016 | $6,506 | $237,000 | $83,700 | $153,300 |
| 2015 | $6,430 | $237,000 | $83,700 | $153,300 |
| 2014 | $6,366 | $237,000 | $83,700 | $153,300 |
Agents Affiliated with this Home
-
Lina Siciliano

Seller's Agent in 2022
Lina Siciliano
Real Broker, LLC
(954) 249-4737
2 in this area
99 Total Sales
-
S
Buyer's Agent in 2022
Scott Hartman
Redfin
-
Doug Gibbons

Seller's Agent in 2012
Doug Gibbons
RE/MAX
(609) 439-6571
18 Total Sales
-
LISBETH BETH DELBIONDO

Buyer's Agent in 2012
LISBETH BETH DELBIONDO
BHHS Fox & Roach
(609) 605-0218
26 Total Sales
Map
Source: Bright MLS
MLS Number: 1003881152
APN: 24-00202-03-00011
- 4 Stratford La
- 5403 Essex Ln
- 4002 Grenwich La
- 30 Lancelot Ln
- 2303 Gramercy Way Unit 2303
- 2405 Gramercy Way Unit 2405
- 109 Coral Ave
- 1506 Saxony Dr Unit 1506
- 104 Coventry Way Unit 104
- 3808B Adelaide Dr Unit 3808B
- 3296 Neils Ct Unit 3296
- 5702B Adelaide Dr
- 135 Memorial Ln
- 8502 Normandy Dr Unit 8502
- 1674B Thornwood Dr
- 993B Scotswood Ct
- 1102B Sedgefield Dr Unit 1102B
- 306 Coral Ave
- 1341 Thornwood Dr Unit 1341
- 512 Garden Way
