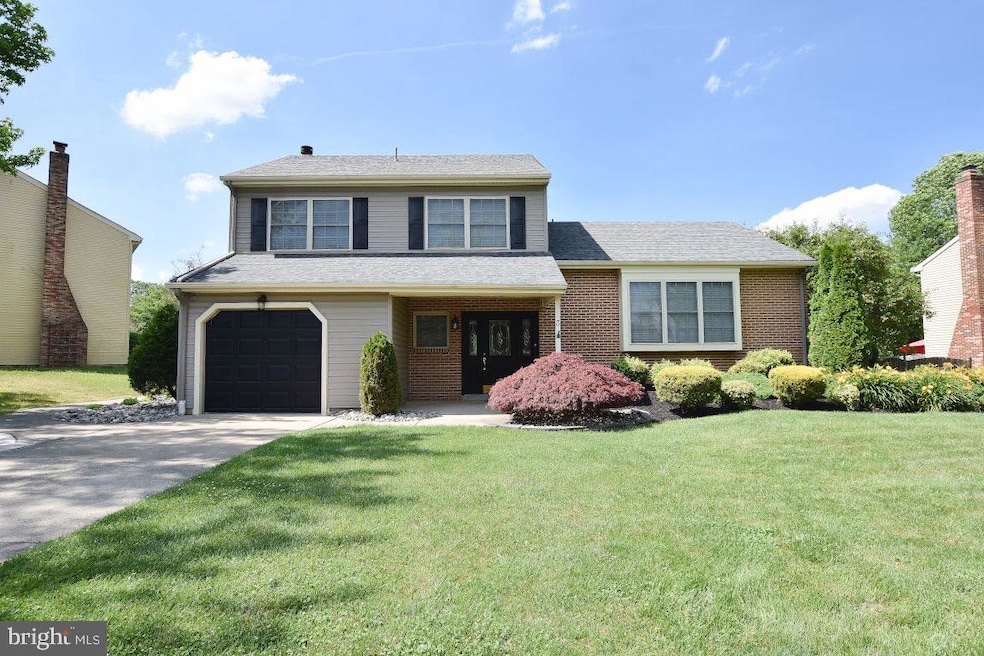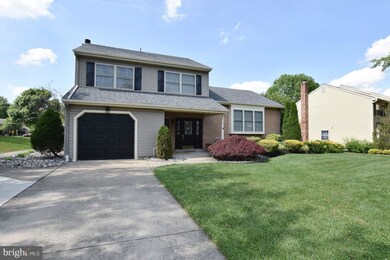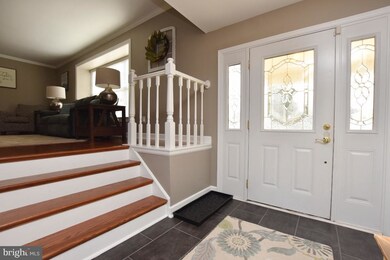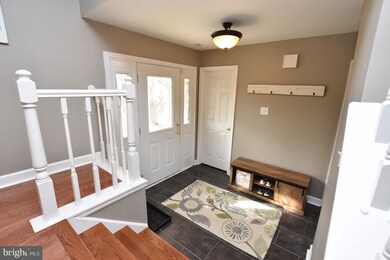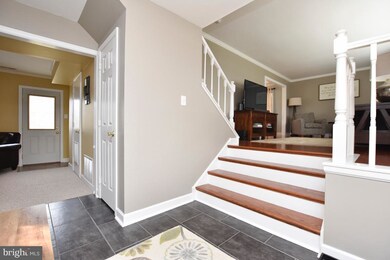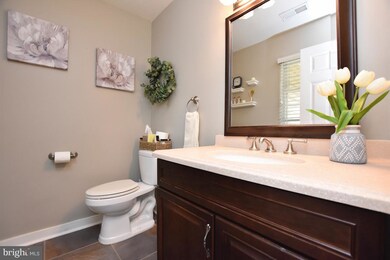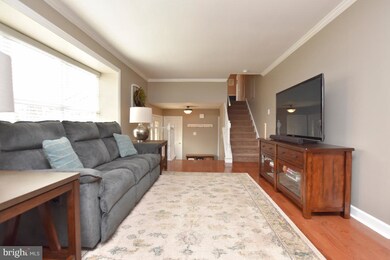
3 Devonshire Rd Mount Laurel, NJ 08054
Devonshire NeighborhoodHighlights
- Colonial Architecture
- Wood Flooring
- No HOA
- Lenape High School Rated A-
- Attic
- Upgraded Countertops
About This Home
As of August 2022Welcome to this beautiful and extremely well maintained 3 bedroom, 2.5 bathroom single family home located in the sought after Devonshire community. Many updates can be found throughout the home which showsreal pride of ownership. The home features an additional paved driveway parking spot and a very spacious and fenced in backyard with a patio and storage shed. The perfectly manicured lawn welcomes you to the adorable front porch. As you make your way inside you will notice new tile flooring that lead you into a bright and airy home that offers plenty of recessed lighting, neutral paint, crown molding and much more! The living room boosts natural light by way of its large bay window. The newer hardwood floors glisten throughout the living and dining room. The kitchen includes a custom countertop bar which makes it easy to entertain guests. You can also find stainless steel appliances, hardwood cabinets with under-cabinet lighting, an inviting backsplash, gas range, and a new dishwasher. The family room can be found off of the kitchen which is carpeted and includes a brick gas fireplace. Laundry can be found on the main level. As you make your way upstairs you will notice 3 generously sized bedrooms and a hallway full bath. The master bedroom has two separate closets and a full bath. New light fixtures and ceiling fans can be found throughout the home. The roof on the home and shed were replaced in 2020. Conveniently located near plenty of shopping, restaurants, and a great school system. Easy access to Philadelphia and north to New York. Check it out before it’s too late!
Last Agent to Sell the Property
Real Broker, LLC License #1752309 Listed on: 06/10/2022
Last Buyer's Agent
Scott Hartman
Redfin

Home Details
Home Type
- Single Family
Est. Annual Taxes
- $7,041
Year Built
- Built in 1980
Lot Details
- 0.28 Acre Lot
- Lot Dimensions are 80.00 x 150.00
- Property is Fully Fenced
- Sprinkler System
Parking
- 1 Car Direct Access Garage
- 3 Driveway Spaces
- Garage Door Opener
- On-Street Parking
Home Design
- Colonial Architecture
- Traditional Architecture
- Vinyl Siding
Interior Spaces
- 1,712 Sq Ft Home
- Property has 2 Levels
- Crown Molding
- Wainscoting
- Ceiling Fan
- Recessed Lighting
- Fireplace Mantel
- Brick Fireplace
- Gas Fireplace
- Window Treatments
- Dining Area
- Crawl Space
- Attic Fan
- Laundry on main level
Kitchen
- Breakfast Area or Nook
- Gas Oven or Range
- <<microwave>>
- Ice Maker
- Dishwasher
- Stainless Steel Appliances
- Upgraded Countertops
- Disposal
Flooring
- Wood
- Carpet
Bedrooms and Bathrooms
- 3 Bedrooms
Schools
- Lenape High School
Utilities
- Central Air
- Cooling System Utilizes Natural Gas
- Hot Water Heating System
- Natural Gas Water Heater
Community Details
- No Home Owners Association
- Devonshire Subdivision
Listing and Financial Details
- Tax Lot 00011
- Assessor Parcel Number 24-00202 03-00011
Ownership History
Purchase Details
Home Financials for this Owner
Home Financials are based on the most recent Mortgage that was taken out on this home.Purchase Details
Home Financials for this Owner
Home Financials are based on the most recent Mortgage that was taken out on this home.Purchase Details
Home Financials for this Owner
Home Financials are based on the most recent Mortgage that was taken out on this home.Purchase Details
Home Financials for this Owner
Home Financials are based on the most recent Mortgage that was taken out on this home.Purchase Details
Home Financials for this Owner
Home Financials are based on the most recent Mortgage that was taken out on this home.Similar Homes in Mount Laurel, NJ
Home Values in the Area
Average Home Value in this Area
Purchase History
| Date | Type | Sale Price | Title Company |
|---|---|---|---|
| Bargain Sale Deed | $428,000 | None Listed On Document | |
| Deed | $273,000 | Integrity Title Agency Inc | |
| Deed | $197,324 | Trident Abstract Title Agenc | |
| Bargain Sale Deed | $270,000 | Forward Action Title Agency | |
| Bargain Sale Deed | $154,900 | -- |
Mortgage History
| Date | Status | Loan Amount | Loan Type |
|---|---|---|---|
| Open | $348,500 | New Conventional | |
| Previous Owner | $230,400 | New Conventional | |
| Previous Owner | $230,400 | New Conventional | |
| Previous Owner | $268,055 | FHA | |
| Previous Owner | $202,500 | New Conventional | |
| Previous Owner | $175,000 | Unknown | |
| Previous Owner | $20,000 | Credit Line Revolving | |
| Previous Owner | $154,800 | Unknown | |
| Previous Owner | $147,155 | No Value Available |
Property History
| Date | Event | Price | Change | Sq Ft Price |
|---|---|---|---|---|
| 08/01/2022 08/01/22 | Sold | $428,000 | +4.4% | $250 / Sq Ft |
| 06/17/2022 06/17/22 | Pending | -- | -- | -- |
| 06/11/2022 06/11/22 | Price Changed | $410,000 | -3.5% | $239 / Sq Ft |
| 06/10/2022 06/10/22 | For Sale | $425,000 | +55.7% | $248 / Sq Ft |
| 08/17/2012 08/17/12 | Sold | $273,000 | -2.5% | $161 / Sq Ft |
| 06/27/2012 06/27/12 | Pending | -- | -- | -- |
| 04/30/2012 04/30/12 | Price Changed | $279,900 | -3.4% | $165 / Sq Ft |
| 04/11/2012 04/11/12 | Price Changed | $289,900 | -1.7% | $171 / Sq Ft |
| 03/12/2012 03/12/12 | For Sale | $294,900 | -- | $174 / Sq Ft |
Tax History Compared to Growth
Tax History
| Year | Tax Paid | Tax Assessment Tax Assessment Total Assessment is a certain percentage of the fair market value that is determined by local assessors to be the total taxable value of land and additions on the property. | Land | Improvement |
|---|---|---|---|---|
| 2024 | $7,200 | $237,000 | $83,700 | $153,300 |
| 2023 | $7,200 | $237,000 | $83,700 | $153,300 |
| 2022 | $7,176 | $237,000 | $83,700 | $153,300 |
| 2021 | $7,041 | $237,000 | $83,700 | $153,300 |
| 2020 | $6,904 | $237,000 | $83,700 | $153,300 |
| 2019 | $6,833 | $237,000 | $83,700 | $153,300 |
| 2018 | $6,781 | $237,000 | $83,700 | $153,300 |
| 2017 | $6,605 | $237,000 | $83,700 | $153,300 |
| 2016 | $6,506 | $237,000 | $83,700 | $153,300 |
| 2015 | $6,430 | $237,000 | $83,700 | $153,300 |
| 2014 | $6,366 | $237,000 | $83,700 | $153,300 |
Agents Affiliated with this Home
-
Lina Siciliano

Seller's Agent in 2022
Lina Siciliano
Real Broker, LLC
(954) 249-4737
2 in this area
99 Total Sales
-
S
Buyer's Agent in 2022
Scott Hartman
Redfin
-
Doug Gibbons

Seller's Agent in 2012
Doug Gibbons
RE/MAX
(609) 439-6571
18 Total Sales
-
LISBETH BETH DELBIONDO

Buyer's Agent in 2012
LISBETH BETH DELBIONDO
BHHS Fox & Roach
(609) 605-0218
26 Total Sales
Map
Source: Bright MLS
MLS Number: NJBL2027490
APN: 24-00202-03-00011
- 4 Stratford La
- 5403 Essex Ln
- 4002 Grenwich La
- 30 Lancelot Ln
- 2303 Gramercy Way Unit 2303
- 2405 Gramercy Way Unit 2405
- 109 Coral Ave
- 1506 Saxony Dr Unit 1506
- 104 Coventry Way Unit 104
- 3808B Adelaide Dr Unit 3808B
- 3296 Neils Ct Unit 3296
- 5702B Adelaide Dr
- 135 Memorial Ln
- 8502 Normandy Dr Unit 8502
- 1674B Thornwood Dr
- 993B Scotswood Ct
- 1102B Sedgefield Dr Unit 1102B
- 306 Coral Ave
- 1341 Thornwood Dr Unit 1341
- 512 Garden Way
