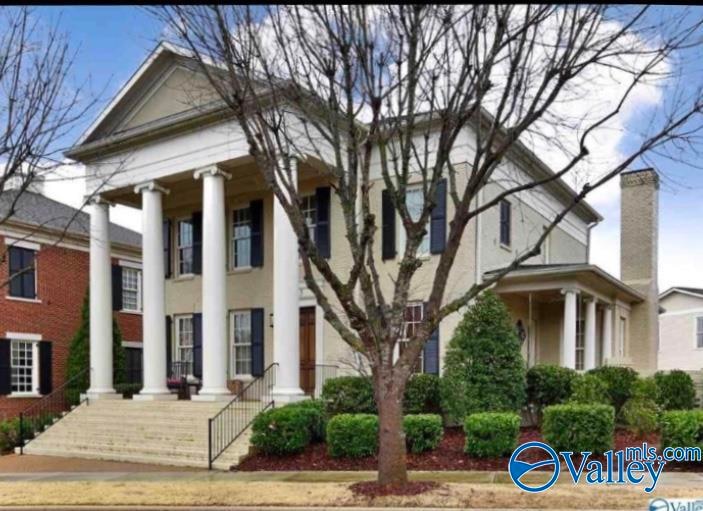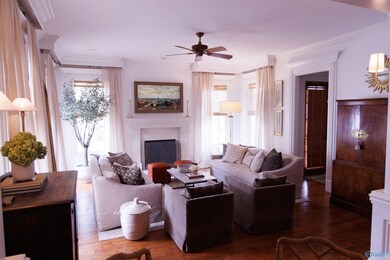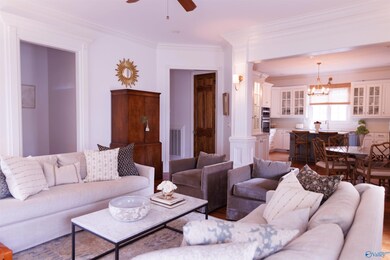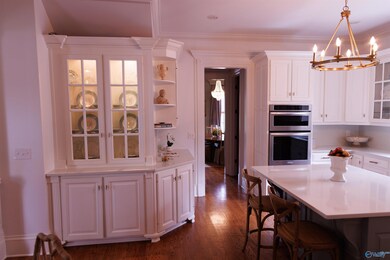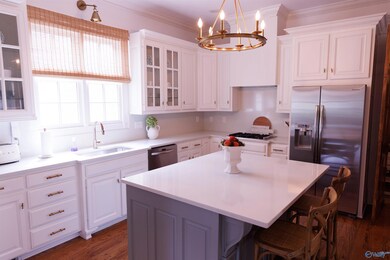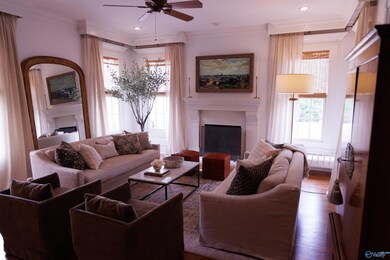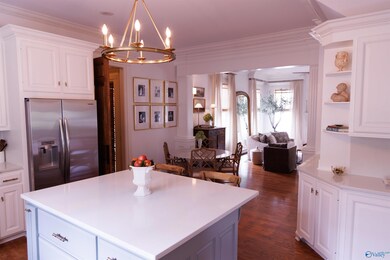
3 Devonshire St NW Huntsville, AL 35806
Research Park NeighborhoodHighlights
- Traditional Architecture
- Tankless Water Heater
- Gas Log Fireplace
- Two cooling system units
- Multiple Heating Units
About This Home
As of October 2024Welcome to this stately custom built home in the heart of Providence! Impressive attention to detail with high-end craftsmanship as you enter the foyer. Hardwood/marble flooring. Main level features beautiful paneled study, formal dining w/ gorgeous chandelier leads to butler's pantry w/ wine cooler. Kitchenw/ large island and quartz countertops, side covered porch overlooking private courtyard. Family room with stone fireplace/gas logs. Second level includes XL master BR with spacious bath & closets. Convenient laundry next to BR's. 2 additional BR's with their own private baths. XL Bonus w/Kitchen/bar. Located steps to clubhouse, pet park, trails, shopping and restaurants! Grea
Last Agent to Sell the Property
Tammy Sandlin
Legend Realty License #58186

Last Buyer's Agent
Tammy Sandlin
Legend Realty License #58186

Home Details
Home Type
- Single Family
Est. Annual Taxes
- $4,387
Year Built
- Built in 2007
Lot Details
- Lot Dimensions are 113 x 68
HOA Fees
- $160 Monthly HOA Fees
Home Design
- Traditional Architecture
Interior Spaces
- 3,556 Sq Ft Home
- Property has 2 Levels
- Gas Log Fireplace
- Crawl Space
Kitchen
- Gas Cooktop
- Microwave
- Dishwasher
- Wine Cooler
- Disposal
Bedrooms and Bathrooms
- 3 Bedrooms
- Primary bedroom located on second floor
Parking
- 2 Car Garage
- Workshop in Garage
- Side Facing Garage
Schools
- Williams Elementary School
- Columbia High School
Utilities
- Two cooling system units
- Multiple Heating Units
- Heating System Uses Natural Gas
- Tankless Water Heater
Community Details
- Erem Management Association
- Village Of Providence Subdivision
Listing and Financial Details
- Tax Lot 90
- Assessor Parcel Number 1506240004042.064
Ownership History
Purchase Details
Home Financials for this Owner
Home Financials are based on the most recent Mortgage that was taken out on this home.Purchase Details
Home Financials for this Owner
Home Financials are based on the most recent Mortgage that was taken out on this home.Purchase Details
Home Financials for this Owner
Home Financials are based on the most recent Mortgage that was taken out on this home.Purchase Details
Home Financials for this Owner
Home Financials are based on the most recent Mortgage that was taken out on this home.Purchase Details
Home Financials for this Owner
Home Financials are based on the most recent Mortgage that was taken out on this home.Purchase Details
Map
Similar Homes in the area
Home Values in the Area
Average Home Value in this Area
Purchase History
| Date | Type | Sale Price | Title Company |
|---|---|---|---|
| Deed | $788,000 | None Listed On Document | |
| Deed | $788,000 | None Listed On Document | |
| Warranty Deed | -- | None Available | |
| Deed | $520,000 | None Available | |
| Deed | $475,000 | None Available | |
| Special Warranty Deed | $421,000 | -- | |
| Foreclosure Deed | $516,136 | -- |
Mortgage History
| Date | Status | Loan Amount | Loan Type |
|---|---|---|---|
| Open | $600,000 | New Conventional | |
| Closed | $600,000 | New Conventional | |
| Previous Owner | $320,000 | New Conventional | |
| Previous Owner | $380,000 | New Conventional | |
| Previous Owner | $310,000 | Adjustable Rate Mortgage/ARM | |
| Previous Owner | $320,000 | New Conventional | |
| Previous Owner | $500,000 | New Conventional |
Property History
| Date | Event | Price | Change | Sq Ft Price |
|---|---|---|---|---|
| 10/18/2024 10/18/24 | Sold | $788,000 | -4.9% | $222 / Sq Ft |
| 09/26/2024 09/26/24 | Pending | -- | -- | -- |
| 09/05/2024 09/05/24 | Price Changed | $829,000 | -5.3% | $233 / Sq Ft |
| 08/08/2024 08/08/24 | Price Changed | $875,000 | -5.4% | $246 / Sq Ft |
| 07/16/2024 07/16/24 | For Sale | $925,000 | +60.9% | $260 / Sq Ft |
| 06/07/2020 06/07/20 | Off Market | $575,000 | -- | -- |
| 03/06/2020 03/06/20 | Sold | $575,000 | 0.0% | $162 / Sq Ft |
| 02/22/2020 02/22/20 | Pending | -- | -- | -- |
| 02/19/2020 02/19/20 | For Sale | $575,000 | +10.6% | $162 / Sq Ft |
| 11/24/2015 11/24/15 | Off Market | $520,000 | -- | -- |
| 08/24/2015 08/24/15 | Sold | $520,000 | -9.6% | $147 / Sq Ft |
| 07/10/2015 07/10/15 | Pending | -- | -- | -- |
| 04/14/2015 04/14/15 | For Sale | $575,000 | -- | $162 / Sq Ft |
Tax History
| Year | Tax Paid | Tax Assessment Tax Assessment Total Assessment is a certain percentage of the fair market value that is determined by local assessors to be the total taxable value of land and additions on the property. | Land | Improvement |
|---|---|---|---|---|
| 2024 | $4,387 | $76,460 | $9,500 | $66,960 |
| 2023 | $4,387 | $76,460 | $9,500 | $66,960 |
| 2022 | $3,934 | $68,660 | $9,500 | $59,160 |
| 2021 | $3,818 | $66,660 | $7,500 | $59,160 |
| 2020 | $2,772 | $53,620 | $7,500 | $46,120 |
| 2019 | $2,760 | $54,020 | $7,500 | $46,520 |
| 2018 | $2,606 | $51,020 | $0 | $0 |
| 2017 | $2,606 | $51,020 | $0 | $0 |
| 2016 | $2,606 | $51,020 | $0 | $0 |
| 2015 | $4,497 | $77,540 | $0 | $0 |
| 2014 | $4,468 | $77,040 | $0 | $0 |
Source: ValleyMLS.com
MLS Number: 21865992
APN: 15-06-24-0-004-042.064
- 9 Beck St
- 1 Thayer St NW
- 1 Chalkstone St NW
- 16 College Hill Cir NW
- 2 Ross St NW
- 1917 Shellbrook Dr NW
- 86 Hillcrest Ave NW
- 4 Admiral St NW
- 55 Hillcrest Ave NW
- 90 Hillcrest Ave NW
- 89 Hillcrest Ave NW
- 45 Pine St NW
- 43 Pine St NW
- 33 Pine St NW
- 21 Bridgham St NW
- 1867 Shellbrook Dr NW
- 19 Bridgham St NW
- 17 Biltmore Dr NW
- 14 Weybosset St NW
- 18 Weybosset St NW
