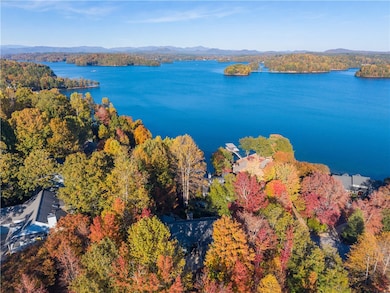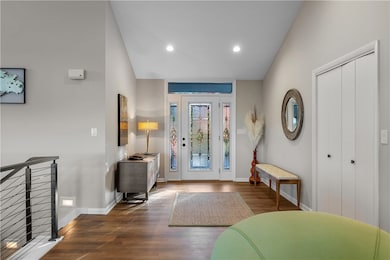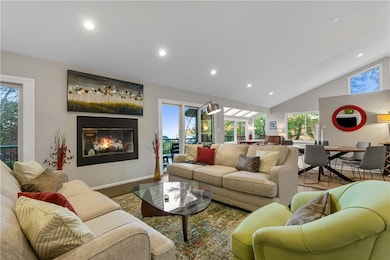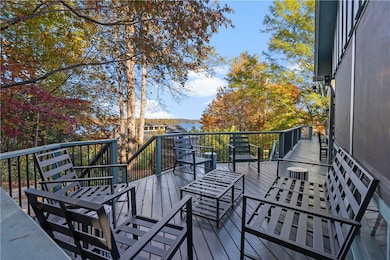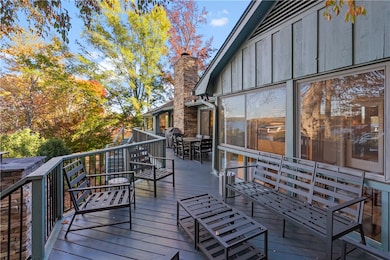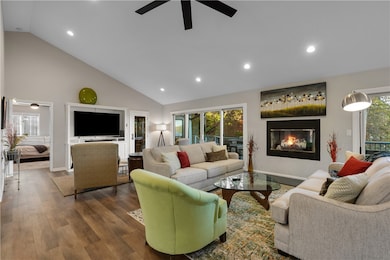Estimated payment $5,339/month
Highlights
- Hot Property
- Water Views
- Water Access
- Walhalla Middle School Rated A-
- Golf Course Community
- Fitness Center
About This Home
A one-of-a-kind view, a beautifully refreshed home, and an unmatched lifestyle, 3 Dinghy Court brings it all together. The scenery takes center stage with an inviting open-concept living and dining area met with shimmering crystal-blue lake water and layered mountain views. The living room is anchored by a built-in fireplace, and framed by expansive glass doors that flood the space with natural light. The lake and mountain view porch offers cable railing and low maintenance composite decking that spans the entire width of the main level for a front-row view during morning coffee and after dinner drinks. Inside, the updates are both stylish and timeless. A main level primary suite adjoins the sun room, currently used as a home office. 270-degree views strategically frame this transitional space for a variety of use to suit its owners needs. Transom windows and architectural interest extends through every room of this well-maintained home. The terrace level offers a large climate controlled storage room for workshop and hobby space. There are three guest bedrooms, two full baths plus an exercise room for added flex area. The recreation room also features glass sliding doors that extend to the flagstone patio with fireplace. Enjoy this unique and inviting outdoor entertaining area that is cradled by the Blue Ridge Mountains and Lake Keowee. Beyond the walls, Keowee Key delivers a full-amenity package with championship golf, lakeside walking trails, marinas, beaches, swimming pools, pickleball, fitness facilities, dining, and a vibrant, welcoming community. 2024 Modernization includes new stone facing, upper and lower hvac systems, whole-house generator and a breathtaking flagstone patio addition.
Listing Agent
Howard Hanna Allen Tate - Melanie Fink & Assoc License #80490 Listed on: 11/15/2025

Home Details
Home Type
- Single Family
Est. Annual Taxes
- $8,785
Year Built
- Built in 1988
Lot Details
- 0.51 Acre Lot
- Sloped Lot
- Landscaped with Trees
Parking
- 2 Car Attached Garage
- Garage Door Opener
- Driveway
Property Views
- Water
- Mountain
Home Design
- Traditional Architecture
- Wood Siding
- Stone
Interior Spaces
- 3,805 Sq Ft Home
- 1-Story Property
- Smooth Ceilings
- Cathedral Ceiling
- Ceiling Fan
- Multiple Fireplaces
- Gas Log Fireplace
- Insulated Windows
- Blinds
- Separate Formal Living Room
- Dining Room
- Home Office
- Recreation Room
- Workshop
- Home Gym
- Keeping Room
- Luxury Vinyl Plank Tile Flooring
Kitchen
- Second Kitchen
- Breakfast Room
- Dishwasher
- Solid Surface Countertops
- Disposal
Bedrooms and Bathrooms
- 4 Bedrooms
- Walk-In Closet
- Jack-and-Jill Bathroom
- Bathroom on Main Level
- Dual Sinks
- Shower Only
- Separate Shower
Laundry
- Dryer
- Washer
Finished Basement
- Heated Basement
- Basement Fills Entire Space Under The House
- Natural lighting in basement
Outdoor Features
- Water Access
- Deck
- Screened Patio
- Front Porch
Schools
- Keowee Elementary School
- Walhalla Middle School
- Walhalla High School
Utilities
- Cooling Available
- Central Heating
- Heat Pump System
- Underground Utilities
- Private Water Source
- Private Sewer
- Cable TV Available
Additional Features
- Low Threshold Shower
- Outside City Limits
Listing and Financial Details
- Tax Lot 36
- Assessor Parcel Number 099-02-01-012
Community Details
Overview
- Property has a Home Owners Association
- Association fees include golf, pool(s), recreation facilities, security
- Keowee Key Subdivision
Amenities
- Common Area
- Clubhouse
- Community Storage Space
Recreation
- Golf Course Community
- Tennis Courts
- Community Playground
- Fitness Center
- Community Pool
- Trails
Security
- Gated Community
Map
Home Values in the Area
Average Home Value in this Area
Tax History
| Year | Tax Paid | Tax Assessment Tax Assessment Total Assessment is a certain percentage of the fair market value that is determined by local assessors to be the total taxable value of land and additions on the property. | Land | Improvement |
|---|---|---|---|---|
| 2025 | $8,785 | $25,199 | $1,224 | $23,975 |
| 2024 | $8,785 | $25,199 | $1,224 | $23,975 |
| 2023 | $8,785 | $25,199 | $1,224 | $23,975 |
| 2022 | $1,699 | $13,724 | $1,224 | $12,500 |
| 2021 | $5,139 | $14,137 | $1,140 | $12,997 |
| 2020 | $5,139 | $14,137 | $1,140 | $12,997 |
| 2019 | $5,139 | $0 | $0 | $0 |
| 2018 | $3,343 | $0 | $0 | $0 |
| 2017 | $1,410 | $0 | $0 | $0 |
| 2016 | $1,410 | $0 | $0 | $0 |
| 2015 | -- | $0 | $0 | $0 |
| 2014 | -- | $13,810 | $1,353 | $12,458 |
| 2013 | -- | $0 | $0 | $0 |
Property History
| Date | Event | Price | List to Sale | Price per Sq Ft | Prior Sale |
|---|---|---|---|---|---|
| 11/15/2025 11/15/25 | For Sale | $875,000 | +38.9% | $230 / Sq Ft | |
| 10/04/2022 10/04/22 | Sold | $630,000 | -2.8% | $165 / Sq Ft | View Prior Sale |
| 08/27/2022 08/27/22 | Pending | -- | -- | -- | |
| 08/16/2022 08/16/22 | Price Changed | $647,900 | -4.1% | $170 / Sq Ft | |
| 08/05/2022 08/05/22 | For Sale | $675,500 | +89.2% | $177 / Sq Ft | |
| 05/27/2020 05/27/20 | Sold | $357,000 | -0.8% | $93 / Sq Ft | View Prior Sale |
| 03/26/2020 03/26/20 | Pending | -- | -- | -- | |
| 03/23/2020 03/23/20 | For Sale | $360,000 | -- | $94 / Sq Ft |
Purchase History
| Date | Type | Sale Price | Title Company |
|---|---|---|---|
| Deed | $630,000 | -- | |
| Deed | $357,000 | None Available | |
| Deed Of Distribution | -- | None Available |
Mortgage History
| Date | Status | Loan Amount | Loan Type |
|---|---|---|---|
| Open | $500,000 | New Conventional |
Source: Western Upstate Multiple Listing Service
MLS Number: 20294346
APN: 099-02-01-012
- 4 Point North Dr Unit Whisper Lane
- 4 Point North Dr
- 4 Point North Dr Unit Natures View Drive
- 4 Cats Paw Ct
- 664 Crystal Cove Trail
- 202 Hearthstone Way
- 9 Keepers Lantern Dr
- 730 Placid Cove Way
- 581 Big Creek Way
- 499 Tall Ship Dr Unit 233
- 519 Tall Ship Dr Unit 119
- 491 Tall Ship Dr Unit 326
- 495 Tall Ship Dr
- 495 Tall Ship Dr Unit 340
- 3 Horizon Pointe Ln
- 213 Shipmaster Dr
- 116 State Road S-37-128
- 230 Sandy Hollow Ct
- 535 Haven Hill Ln
- Lot 19 Keowee Bay
- 214 Shipmaster Dr Unit 22
- 319 Greentree Ct
- 320 Shortys Hill Dr
- 701 Broadway St
- 6019 Rill Ct
- 300 Arrowhead Dr
- 107 Sycamore Ln
- 405 Whispering Ln
- 441 Liberty Hwy
- 98 Heritage Hills Dr
- 405 Oakmont Valley Trail
- 136 Bruce Blvd
- 208 Windwood Dr
- 10926 Clemson Blvd
- 156 Pine Cliff Dr
- 115 Morningside Dr
- 1412 Harts Ridge Dr
- 705 Harts Cove Way
- 8110 Jacobs Rd
- 515 N Walnut St Unit C

