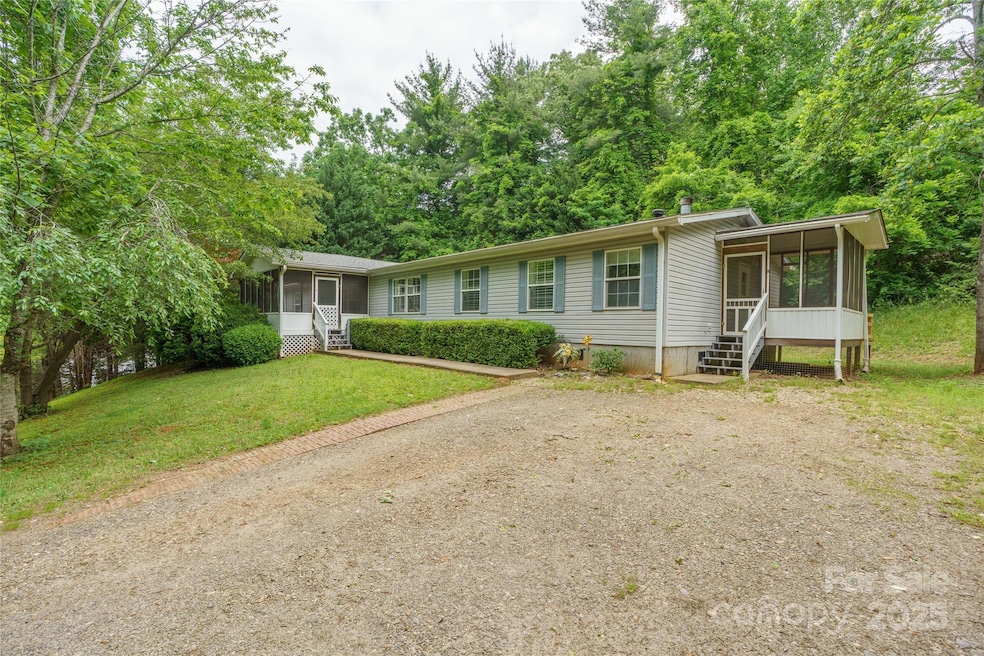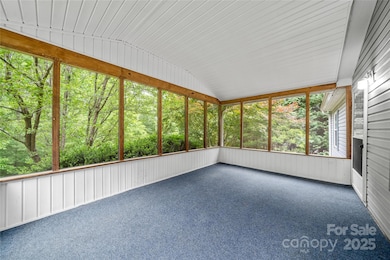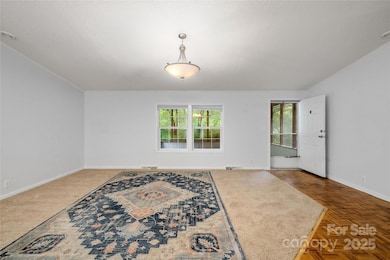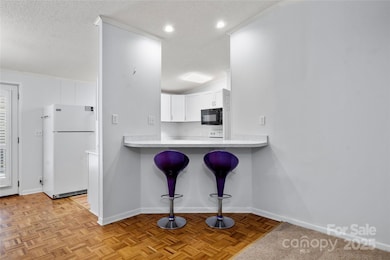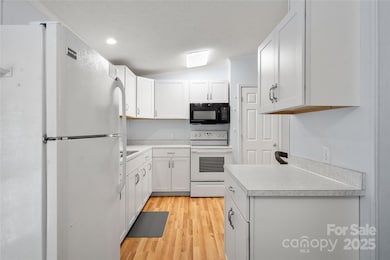
3 Double Oaks Dr Asheville, NC 28805
Estimated payment $3,008/month
Highlights
- Open Floorplan
- Wooded Lot
- Wood Flooring
- Charles C Bell Elementary Rated A-
- Traditional Architecture
- Screened Porch
About This Home
This 5-bedroom, 2.5-bath traditional home just outside the Asheville city limits offers plenty of space and flexibility. With two full kitchens and two living rooms, it’s a great fit for a large family needing room to spread out, or for those looking to create a mother-in-law suite or rental setup—whether long-term or short-term. Two private screened-in porches and a spacious back deck offer great spots to relax or entertain. The home also features wired internet, city water, and city sewer for everyday convenience.
Listing Agent
RE/MAX Results Brokerage Email: dpg.remax@gmail.com License #299370 Listed on: 05/22/2025

Property Details
Home Type
- Manufactured Home
Year Built
- Built in 1997
Home Design
- Traditional Architecture
- Pillar, Post or Pier Foundation
- Wood Siding
- Vinyl Siding
Interior Spaces
- 2,096 Sq Ft Home
- 1-Story Property
- Open Floorplan
- Wired For Data
- Fireplace
- Window Treatments
- Window Screens
- French Doors
- Screened Porch
- Laundry Room
Kitchen
- Breakfast Bar
- Electric Oven
- Electric Range
- <<microwave>>
- Dishwasher
Flooring
- Wood
- Vinyl
Bedrooms and Bathrooms
- 5 Main Level Bedrooms
Parking
- Driveway
- 6 Open Parking Spaces
Schools
- Charles C Bell Elementary School
- Ac Reynolds Middle School
- Ac Reynolds High School
Utilities
- Heat Pump System
- Electric Water Heater
Additional Features
- Shed
- Wooded Lot
Listing and Financial Details
- Assessor Parcel Number 9669-76-1653-00000
Map
Home Values in the Area
Average Home Value in this Area
Property History
| Date | Event | Price | Change | Sq Ft Price |
|---|---|---|---|---|
| 05/22/2025 05/22/25 | For Sale | $460,000 | +7.0% | $219 / Sq Ft |
| 06/20/2024 06/20/24 | Sold | $430,000 | -5.9% | $205 / Sq Ft |
| 05/05/2024 05/05/24 | Price Changed | $457,000 | -3.8% | $218 / Sq Ft |
| 03/15/2024 03/15/24 | Price Changed | $475,000 | -4.0% | $227 / Sq Ft |
| 02/29/2024 02/29/24 | Price Changed | $495,000 | -1.0% | $236 / Sq Ft |
| 02/14/2024 02/14/24 | For Sale | $500,000 | +73.0% | $239 / Sq Ft |
| 03/18/2022 03/18/22 | Sold | $289,000 | -3.3% | $139 / Sq Ft |
| 01/25/2022 01/25/22 | Pending | -- | -- | -- |
| 01/04/2022 01/04/22 | Price Changed | $299,000 | -3.5% | $144 / Sq Ft |
| 11/17/2021 11/17/21 | Price Changed | $310,000 | -4.6% | $149 / Sq Ft |
| 10/22/2021 10/22/21 | For Sale | $325,000 | -- | $156 / Sq Ft |
Similar Homes in Asheville, NC
Source: Canopy MLS (Canopy Realtor® Association)
MLS Number: 4260615
- 976 Riceville Rd
- 15 Primrose Ln
- 24 Clarke Rd
- 476 Upper Grassy Branch Rd
- 474 Upper Grassy Branch Rd
- 99999 Clarke Rd
- 90 Reed Rd
- 39 Kirkland Dr
- 28 Independence Blvd
- 18 Arbor Meadow Ln
- 2057 Riceville Rd
- 101 McFalls Rd
- 309 Old Farm School Rd
- 26 Hickory Top Ln
- 20 Frontier Ct
- 19 Frontier Ct
- 65 Wandering Oaks Way Unit 35
- 27 Hawberry Ct
- 25 Wandering Oaks Way
- 52 Trail Top Dr
- 115 Hyacinth Ln
- 20 Independence Blvd Unit 4
- 701 Parkway Vista Dr
- 102 La Mancha Dr
- 103 Stardust Dr Unit 205
- 37 Elderberry Ln
- 415 Chunns Cove Rd
- 60 Webb Cove Rd Unit A
- 1040 Enclave Piney Ln
- 6 Kenilworth Knolls
- 1906 River Ridge Dr
- 4110 Verde Vista Cir
- 13 Parker Rd
- 11 Wayside Rd
- 86 Wood Ave
- 34 Grovepoint Way
- 444 Little Sycamore Ln
- 435 Little Sycamore Ln
- 540 Sycamore Br Rd
- 436 Little Sycamore Ln
