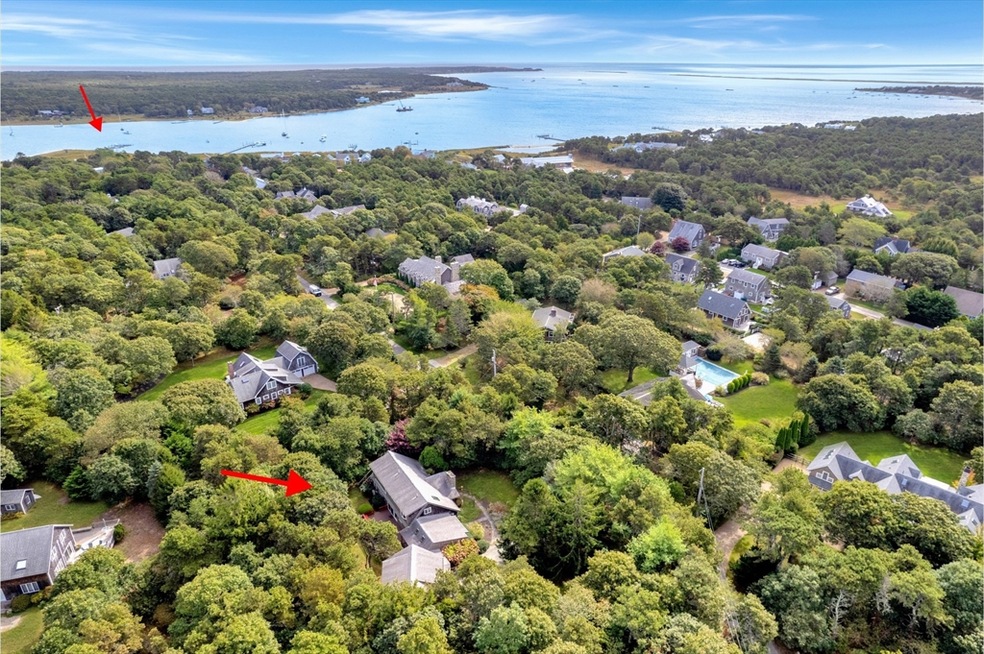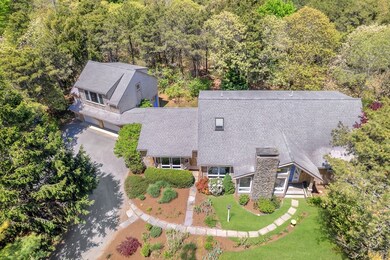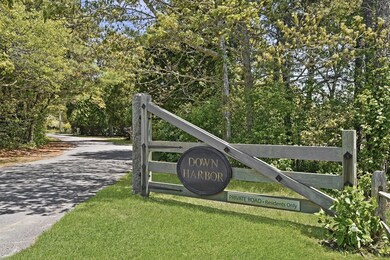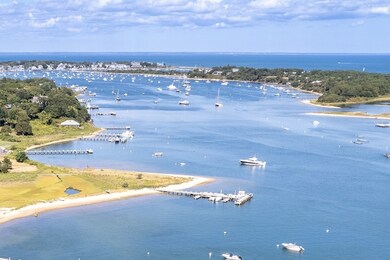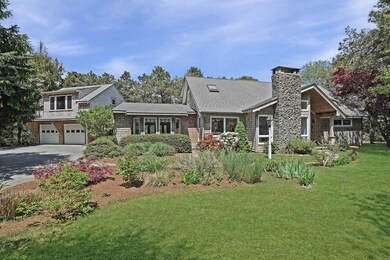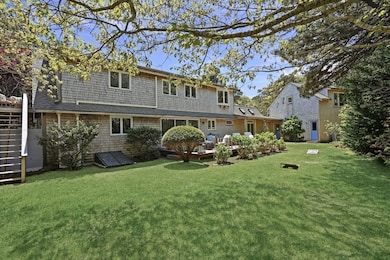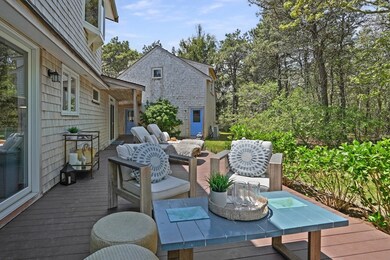3 Down Harbor Rd Edgartown, MA 02539
Edgartown NeighborhoodEstimated payment $19,028/month
Highlights
- Marina
- Landscaped Professionally
- Contemporary Architecture
- Medical Services
- Deck
- Property is near public transit
About This Home
Exceptional Opportunity in Down HarborRare chance to own in Edgartown’s exclusive Down Harbor community, known for its serene setting and access to Katama Bay. Enjoy deeded rights to a pristine sandy association beach, plus coveted mooring and dock privileges—benefits usually reserved for waterfront estates. This peaceful neighborhood is experiencing a wave of elegant new builds and renovations, enhancing its status among Martha’s Vineyard’s top locales.The existing home offers four bedrooms, three bathrooms, a two-car garage, and an artist’s studio above. With town approval, a six-bedroom septic system may be added, allowing for expansion.Set on a full acre of mature landscaping, the property offers privacy and tranquility. Whether enjoyed as-is or reimagined, it presents a unique opportunity for customization in one of the island’s most desirable settings.
Listing Agent
Susie Wallo
Compass Listed on: 05/29/2025

Home Details
Home Type
- Single Family
Est. Annual Taxes
- $7,983
Year Built
- Built in 1979
Lot Details
- 1 Acre Lot
- Property fronts a private road
- Near Conservation Area
- Landscaped Professionally
- Corner Lot
- Level Lot
- Irregular Lot
- Wooded Lot
- Property is zoned R60
HOA Fees
- $125 Monthly HOA Fees
Parking
- 2 Car Detached Garage
- Garage Door Opener
- Stone Driveway
- Off-Street Parking
Home Design
- Contemporary Architecture
- Frame Construction
- Shingle Roof
- Concrete Perimeter Foundation
Interior Spaces
- 3,159 Sq Ft Home
- Sheet Rock Walls or Ceilings
- Cathedral Ceiling
- Ceiling Fan
- Skylights
- Decorative Lighting
- Light Fixtures
- Bay Window
- Picture Window
- Window Screens
- Sliding Doors
- Entrance Foyer
- Living Room with Fireplace
- Sitting Room
- Dining Area
- Home Office
Kitchen
- Oven
- Range with Range Hood
- Dishwasher
- Kitchen Island
Flooring
- Wood
- Wall to Wall Carpet
- Ceramic Tile
- Vinyl
Bedrooms and Bathrooms
- 4 Bedrooms
- Primary bedroom located on second floor
- Cedar Closet
- Dual Closets
- 3 Full Bathrooms
Laundry
- Laundry on main level
- Dryer
- Washer
Unfinished Basement
- Basement Fills Entire Space Under The House
- Interior Basement Entry
- Block Basement Construction
Outdoor Features
- Outdoor Shower
- Walking Distance to Water
- Bulkhead
- Balcony
- Deck
- Rain Gutters
- Porch
Location
- Property is near public transit
- Property is near schools
Schools
- Edg Elementary And Middle School
- Mvrhs High School
Utilities
- Ductless Heating Or Cooling System
- Cooling System Mounted In Outer Wall Opening
- Central Heating
- Heating System Uses Oil
- Water Heater
- Sewer Inspection Required for Sale
- Private Sewer
- Internet Available
- Cable TV Available
Listing and Financial Details
- Tax Lot 307
- Assessor Parcel Number MAP 36 LOT 307,3771217
Community Details
Overview
- Down Harbor, Katama Subdivision
Amenities
- Medical Services
- Shops
Recreation
- Marina
- Jogging Path
- Bike Trail
Map
Home Values in the Area
Average Home Value in this Area
Property History
| Date | Event | Price | List to Sale | Price per Sq Ft |
|---|---|---|---|---|
| 10/10/2025 10/10/25 | Price Changed | $3,450,000 | -7.1% | $1,092 / Sq Ft |
| 09/18/2025 09/18/25 | Price Changed | $3,713,000 | -6.0% | $1,175 / Sq Ft |
| 08/01/2025 08/01/25 | Price Changed | $3,950,000 | -7.1% | $1,250 / Sq Ft |
| 05/29/2025 05/29/25 | For Sale | $4,250,000 | -- | $1,345 / Sq Ft |
Source: MLS Property Information Network (MLS PIN)
MLS Number: 73382296
APN: EDGA M:0036 B:0307 L:
- 29 Mercier Way
- 60 Witchwood Lane Ed317
- 7 Mill Hill Farms Rd Ed315
- 54 Schoolhouse Road Ed330
- 17 Edgartown Bay Rd Ed328
- 9 Thaxter Lane Ed310
- 175 Meetinghouse Way Ed321
- 76 Mattakesett Way Ed313
- 20 Katama Bay Rd Ed350
- 19 Morse St
- 12 Cottle Lane Ed341
- 74 Turkeyland Cove Rd Ed306
- 1 Meetinghouse Village Way Unit 1 ED335
- 15 Price's Way Ed322
- 39 N Neck Rd
- 2 Fishermans Knot Rd Ed309 Unit 1
- 97 3rd St N
- 2 Nonamessett Rd
- 16 Majors Cove Ln
- 40 Hidden Cove Rd
