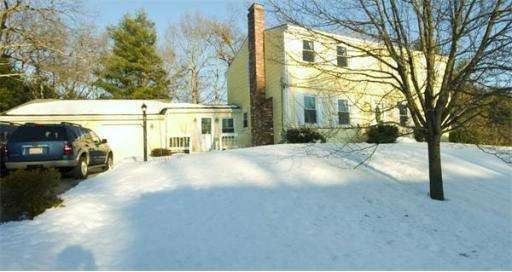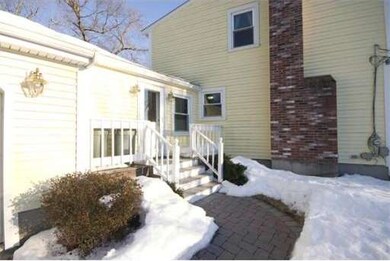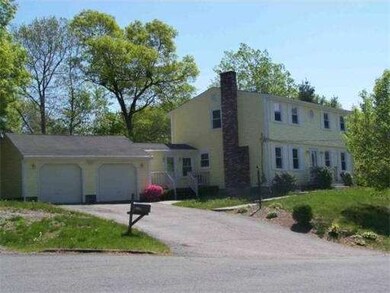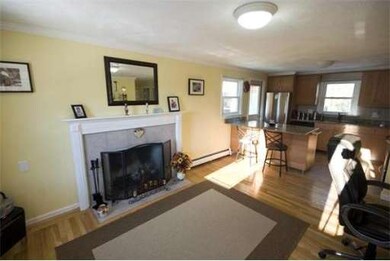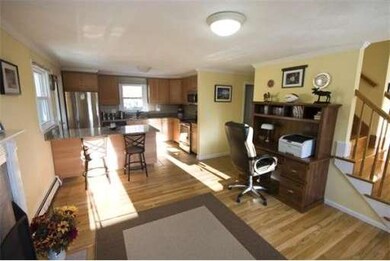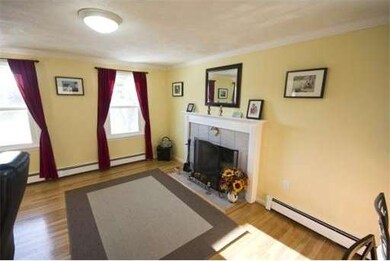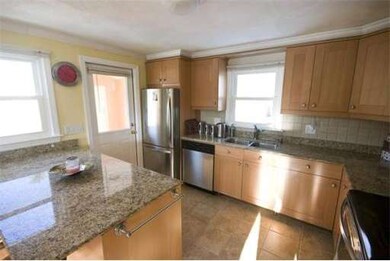
3 Dunbar Ct Walpole, MA 02081
About This Home
As of August 2019Pristine colonial with great curb appeal,on a cul de sac,in desirable North Walpole. All updated, It features open floor plan, new kitchen w/ granite/maple & ss appliances, opens to fireplace family room,new baths w/ built in cabinets/granite countertops, large sun room off dining room,all new hardwood floors, vinyl siding (2011),triple pane windows (2010) furnace (2009) interior newly painted,large master with walk in closet,mud room leads to oversized 2 car garage, level private back yard.
Home Details
Home Type
Single Family
Est. Annual Taxes
$9,551
Year Built
1982
Lot Details
0
Listing Details
- Lot Description: Corner, Paved Drive
- Special Features: None
- Property Sub Type: Detached
- Year Built: 1982
Interior Features
- Has Basement: Yes
- Fireplaces: 1
- Number of Rooms: 7
- Amenities: Public Transportation, Shopping, Swimming Pool, Golf Course, House of Worship, Public School, T-Station
- Electric: Circuit Breakers
- Energy: Insulated Windows
- Flooring: Wood, Tile
- Insulation: Full
- Interior Amenities: Cable Available, Whole House Fan
- Basement: Full, Partially Finished, Interior Access, Concrete Floor
- Bedroom 2: Second Floor, 11X11
- Bedroom 3: Second Floor, 15X12
- Bathroom #1: First Floor, 9X8
- Bathroom #2: Second Floor
- Kitchen: First Floor, 11X8
- Laundry Room: First Floor
- Living Room: First Floor, 16X11
- Master Bedroom: Second Floor, 12X23
- Master Bedroom Description: Flooring - Hardwood, Closet - Walk-in
- Dining Room: First Floor, 12X12
- Family Room: First Floor, 15X12
Exterior Features
- Construction: Frame
- Exterior: Vinyl
- Exterior Features: Deck - Wood, Gutters
- Foundation: Poured Concrete
Garage/Parking
- Garage Parking: Attached, Garage Door Opener, Side Entry
- Garage Spaces: 2
- Parking: Off-Street
- Parking Spaces: 4
Utilities
- Heat Zones: 2
- Utility Connections: for Electric Range, for Electric Dryer, Washer Hookup
Condo/Co-op/Association
- HOA: No
Ownership History
Purchase Details
Home Financials for this Owner
Home Financials are based on the most recent Mortgage that was taken out on this home.Purchase Details
Home Financials for this Owner
Home Financials are based on the most recent Mortgage that was taken out on this home.Purchase Details
Home Financials for this Owner
Home Financials are based on the most recent Mortgage that was taken out on this home.Purchase Details
Similar Homes in Walpole, MA
Home Values in the Area
Average Home Value in this Area
Purchase History
| Date | Type | Sale Price | Title Company |
|---|---|---|---|
| Not Resolvable | $589,000 | -- | |
| Not Resolvable | $485,000 | -- | |
| Deed | $358,000 | -- | |
| Deed | -- | -- |
Mortgage History
| Date | Status | Loan Amount | Loan Type |
|---|---|---|---|
| Open | $560,000 | Stand Alone Refi Refinance Of Original Loan | |
| Closed | $559,550 | New Conventional | |
| Previous Owner | $495,427 | New Conventional | |
| Previous Owner | $286,400 | Purchase Money Mortgage | |
| Previous Owner | $35,800 | No Value Available | |
| Previous Owner | $150,000 | No Value Available | |
| Previous Owner | $145,000 | No Value Available | |
| Previous Owner | $135,000 | No Value Available | |
| Previous Owner | $22,250 | No Value Available |
Property History
| Date | Event | Price | Change | Sq Ft Price |
|---|---|---|---|---|
| 08/12/2019 08/12/19 | Sold | $589,000 | 0.0% | $227 / Sq Ft |
| 06/25/2019 06/25/19 | Pending | -- | -- | -- |
| 06/20/2019 06/20/19 | For Sale | $589,000 | +21.4% | $227 / Sq Ft |
| 04/05/2013 04/05/13 | Sold | $485,000 | +4.3% | $255 / Sq Ft |
| 03/22/2013 03/22/13 | Pending | -- | -- | -- |
| 02/14/2013 02/14/13 | For Sale | $464,900 | -- | $244 / Sq Ft |
Tax History Compared to Growth
Tax History
| Year | Tax Paid | Tax Assessment Tax Assessment Total Assessment is a certain percentage of the fair market value that is determined by local assessors to be the total taxable value of land and additions on the property. | Land | Improvement |
|---|---|---|---|---|
| 2025 | $9,551 | $744,400 | $354,400 | $390,000 |
| 2024 | $9,263 | $700,700 | $340,700 | $360,000 |
| 2023 | $8,870 | $638,600 | $296,300 | $342,300 |
| 2022 | $8,320 | $575,400 | $274,400 | $301,000 |
| 2021 | $8,169 | $550,500 | $258,800 | $291,700 |
| 2020 | $7,966 | $531,400 | $244,200 | $287,200 |
| 2019 | $7,657 | $507,100 | $234,800 | $272,300 |
| 2018 | $7,357 | $481,800 | $226,600 | $255,200 |
| 2017 | $7,148 | $466,300 | $218,000 | $248,300 |
| 2016 | $6,952 | $446,800 | $209,700 | $237,100 |
| 2015 | $6,754 | $430,200 | $199,800 | $230,400 |
| 2014 | $6,050 | $383,900 | $199,800 | $184,100 |
Agents Affiliated with this Home
-
M
Seller's Agent in 2019
Michelle Buras
Berkshire Hathaway HomeServices Commonwealth Real Estate
-
Ann Marie Byrnes

Buyer's Agent in 2019
Ann Marie Byrnes
RE/MAX
(781) 363-1908
9 in this area
24 Total Sales
-
Anne Fahy

Seller's Agent in 2013
Anne Fahy
Coldwell Banker Realty - Canton
(617) 257-8088
22 in this area
230 Total Sales
-
Nelson Zide

Buyer's Agent in 2013
Nelson Zide
ERA Key Realty Services- Fram
(508) 879-3141
156 Total Sales
Map
Source: MLS Property Information Network (MLS PIN)
MLS Number: 71482860
APN: WALP-000017-000295
- 22 Fern Dr
- 634 Main St Unit 14
- 68 Smith Ave
- 881 Main St Unit 10
- 8 Berkeley Dr
- 4 Berkeley Dr
- 7 Mason St
- 979 Main St Unit 6
- 979 Main St Unit 5
- 979 Main St Unit 4
- 979 Main St Unit 3
- 979 Main St Unit 2
- 979 Main St Unit 1
- 979 Main St Unit 8
- 30 Forsythia Dr
- 22 Hartshorn Place
- 7 Trafalgar Ln
- 15 Day Lily Ln
- 3310 Pennington Dr Unit 310
- 3111 Pennington Dr Unit 3111
