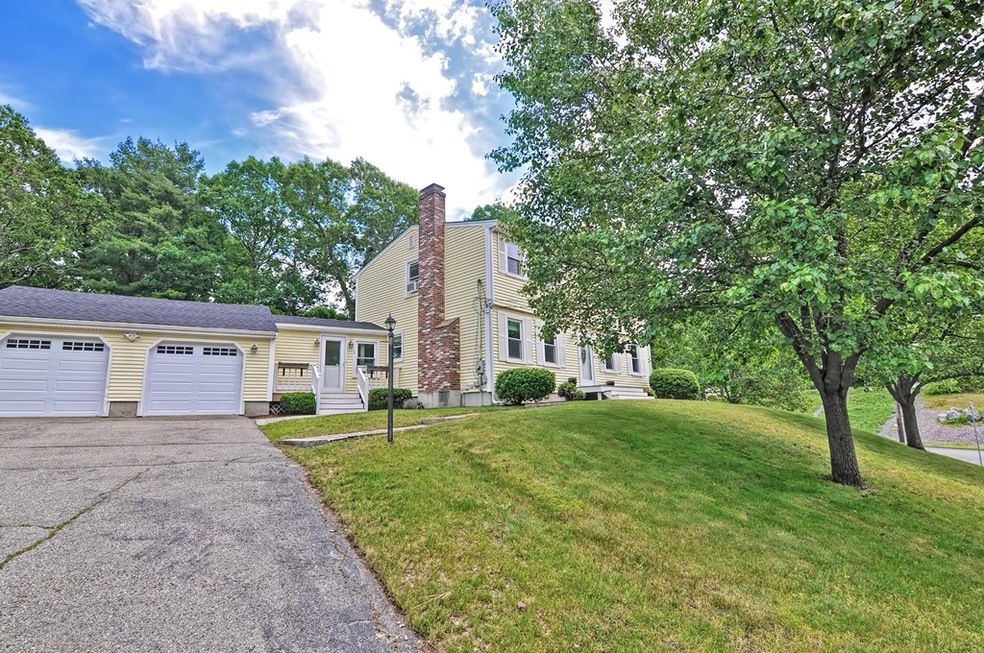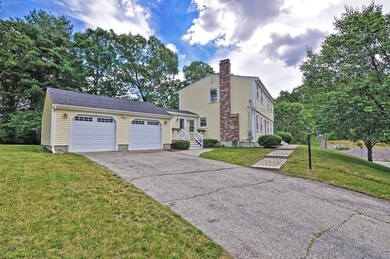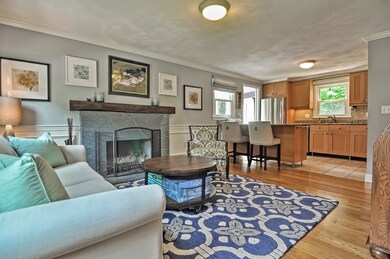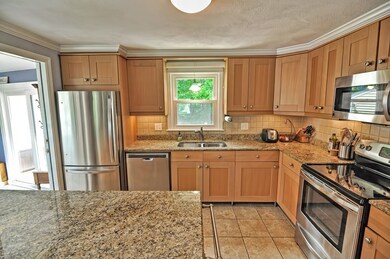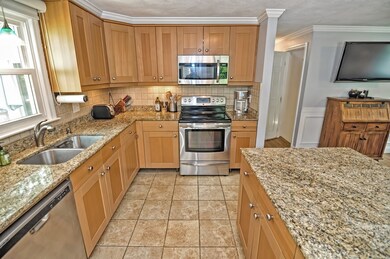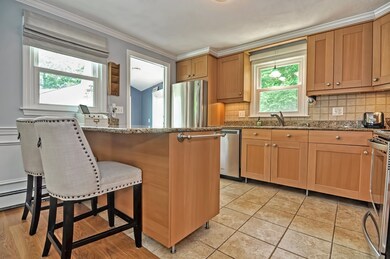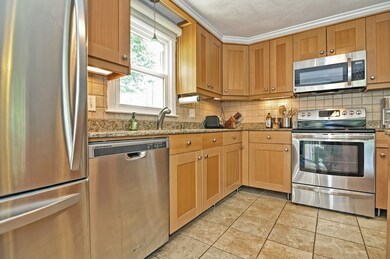
3 Dunbar Ct Walpole, MA 02081
Highlights
- Deck
- Wood Flooring
- Enclosed patio or porch
- Elm Street School Rated A-
- Fenced Yard
About This Home
As of August 2019Truly a fantastic opportunity! North Walpole Colonial style home located on a quiet cul-de-sac. Just a short walk/ drive (1.4 mi) to train, town center w/ all the terrific shops & eateries. Nearby Elm St & Johnson Mid schools. You will be wowed and wowed again at all that is offered here: An open floor plan,sun-splashed rooms & gleaming hardwood floors makes entertaining simple /carefree. Renovated kitchen w/SS appliances, granite c-tops +separate pantry storage. Updated baths, 1st fl laundry. Classic but subtle limestone fireplace is gorgeous. Fin basement w/ durable yet warm & cushiony cork flooring. All 3 bedrooms on the 2nd floor. Master bdrm has "his" and her closets (the "hers" is a walk-in), expansion possibilities here. The 2nd bdrm offers a roomy walk-in closet. 2 car side entry w/ spacious mudroom. Private yard, lg deck & roomy patio.Thinking of an IG pool? if so this is THE perfect yard. Young heat system, windows & siding. Immaculate & lovingly maintained home! Top schools!
Last Agent to Sell the Property
Michelle Buras
Berkshire Hathaway HomeServices Commonwealth Real Estate Listed on: 06/20/2019

Home Details
Home Type
- Single Family
Est. Annual Taxes
- $9,551
Year Built
- Built in 1982
Lot Details
- Year Round Access
- Fenced Yard
Parking
- 2 Car Garage
Interior Spaces
- Window Screens
- Basement
Flooring
- Wood
- Tile
Laundry
- Dryer
- Washer
Outdoor Features
- Deck
- Enclosed patio or porch
- Rain Gutters
Utilities
- Window Unit Cooling System
- Hot Water Baseboard Heater
- Heating System Uses Oil
- Cable TV Available
Listing and Financial Details
- Assessor Parcel Number M:00017 B:00295 L:00000
Ownership History
Purchase Details
Home Financials for this Owner
Home Financials are based on the most recent Mortgage that was taken out on this home.Purchase Details
Home Financials for this Owner
Home Financials are based on the most recent Mortgage that was taken out on this home.Purchase Details
Home Financials for this Owner
Home Financials are based on the most recent Mortgage that was taken out on this home.Purchase Details
Similar Homes in Walpole, MA
Home Values in the Area
Average Home Value in this Area
Purchase History
| Date | Type | Sale Price | Title Company |
|---|---|---|---|
| Not Resolvable | $589,000 | -- | |
| Not Resolvable | $485,000 | -- | |
| Deed | $358,000 | -- | |
| Deed | -- | -- |
Mortgage History
| Date | Status | Loan Amount | Loan Type |
|---|---|---|---|
| Open | $560,000 | Stand Alone Refi Refinance Of Original Loan | |
| Closed | $559,550 | New Conventional | |
| Previous Owner | $495,427 | New Conventional | |
| Previous Owner | $286,400 | Purchase Money Mortgage | |
| Previous Owner | $35,800 | No Value Available | |
| Previous Owner | $150,000 | No Value Available | |
| Previous Owner | $145,000 | No Value Available | |
| Previous Owner | $135,000 | No Value Available | |
| Previous Owner | $22,250 | No Value Available |
Property History
| Date | Event | Price | Change | Sq Ft Price |
|---|---|---|---|---|
| 08/12/2019 08/12/19 | Sold | $589,000 | 0.0% | $227 / Sq Ft |
| 06/25/2019 06/25/19 | Pending | -- | -- | -- |
| 06/20/2019 06/20/19 | For Sale | $589,000 | +21.4% | $227 / Sq Ft |
| 04/05/2013 04/05/13 | Sold | $485,000 | +4.3% | $255 / Sq Ft |
| 03/22/2013 03/22/13 | Pending | -- | -- | -- |
| 02/14/2013 02/14/13 | For Sale | $464,900 | -- | $244 / Sq Ft |
Tax History Compared to Growth
Tax History
| Year | Tax Paid | Tax Assessment Tax Assessment Total Assessment is a certain percentage of the fair market value that is determined by local assessors to be the total taxable value of land and additions on the property. | Land | Improvement |
|---|---|---|---|---|
| 2025 | $9,551 | $744,400 | $354,400 | $390,000 |
| 2024 | $9,263 | $700,700 | $340,700 | $360,000 |
| 2023 | $8,870 | $638,600 | $296,300 | $342,300 |
| 2022 | $8,320 | $575,400 | $274,400 | $301,000 |
| 2021 | $8,169 | $550,500 | $258,800 | $291,700 |
| 2020 | $7,966 | $531,400 | $244,200 | $287,200 |
| 2019 | $7,657 | $507,100 | $234,800 | $272,300 |
| 2018 | $7,357 | $481,800 | $226,600 | $255,200 |
| 2017 | $7,148 | $466,300 | $218,000 | $248,300 |
| 2016 | $6,952 | $446,800 | $209,700 | $237,100 |
| 2015 | $6,754 | $430,200 | $199,800 | $230,400 |
| 2014 | $6,050 | $383,900 | $199,800 | $184,100 |
Agents Affiliated with this Home
-
M
Seller's Agent in 2019
Michelle Buras
Berkshire Hathaway HomeServices Commonwealth Real Estate
-
Ann Marie Byrnes

Buyer's Agent in 2019
Ann Marie Byrnes
RE/MAX
(781) 363-1908
9 in this area
24 Total Sales
-
Anne Fahy

Seller's Agent in 2013
Anne Fahy
Coldwell Banker Realty - Canton
(617) 257-8088
22 in this area
230 Total Sales
-
Nelson Zide

Buyer's Agent in 2013
Nelson Zide
ERA Key Realty Services- Fram
(508) 879-3141
154 Total Sales
Map
Source: MLS Property Information Network (MLS PIN)
MLS Number: 72522161
APN: WALP-000017-000295
- 22 Fern Dr
- 634 Main St Unit 14
- 68 Smith Ave
- 881 Main St Unit 10
- 8 Berkeley Dr
- 4 Berkeley Dr
- 7 Mason St
- 979 Main St Unit 6
- 979 Main St Unit 5
- 979 Main St Unit 4
- 979 Main St Unit 3
- 979 Main St Unit 2
- 979 Main St Unit 1
- 979 Main St Unit 8
- 30 Forsythia Dr
- 22 Hartshorn Place
- 7 Trafalgar Ln
- 15 Day Lily Ln
- 3310 Pennington Dr Unit 310
- 3111 Pennington Dr Unit 3111
