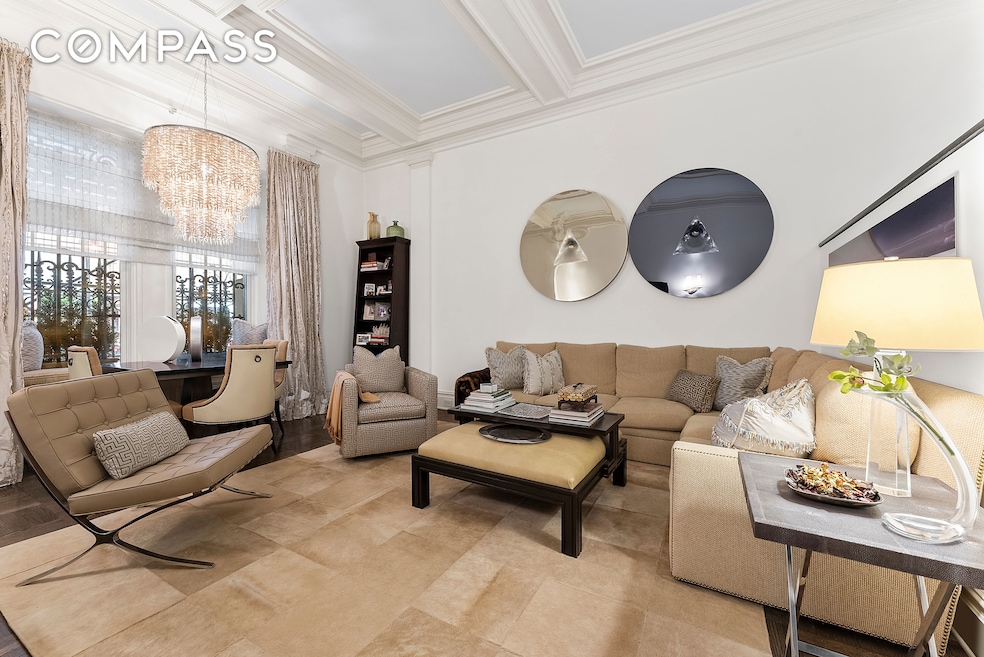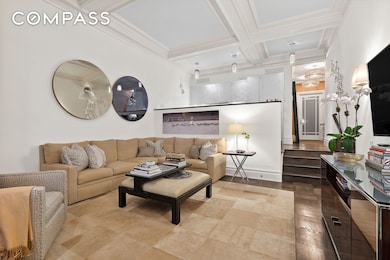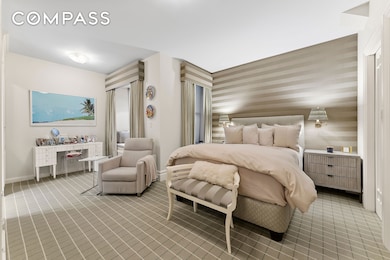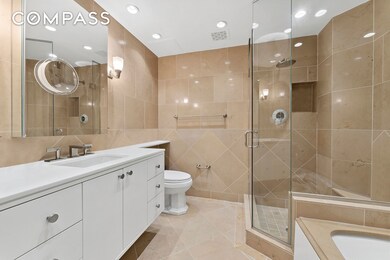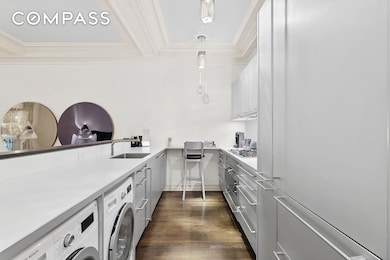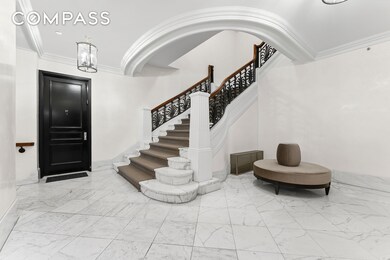3 E 75th St Unit 1C New York, NY 10021
Upper East Side NeighborhoodEstimated payment $15,080/month
Highlights
- Doorman
- Elevator
- Laundry Facilities
- P.S. 6 Lillie D. Blake Rated A
- Walk-In Closet
About This Home
Welcome to this triple mint 1-bedroom, 1.5-bathroom condominium located in The Stuart Duncan Mansion, a 50 foot wide Gilded Age Mansion, just steps to Central Park. This exquisite home spans approximately 1200 square feet and offers the utmost privacy of townhouse living with the luxury of a doorman. Enter this exquisitely renovated apartment and you'll be greeted by 12' ceilings in the living room which comfortably accommodates a living and dining areas. Hardwood floors and decorative moldings throughout add a touch of sophistication to the interior. The Balthaup kitchen features modern appliances and custom cabinetry, perfect for culinary enthusiasts. The sumptuous primary bedroom offers a luxurious retreat, complete with a marble en-suite bathroom and a custom closet providing ample storage space. Additionally, the convenience of a guest bathroom and an in-unit washer/dryer adds to the ease of living. Residents also benefit from the added convenience of an elevator, as well as a part-time doorman offering security and assistance. Whether you're seeking a peaceful sanctuary or a stylish urban abode, this residence provides the perfect blend of comfort and sophistication. Built in 1904, the Stuart Duncan Mansion is a 50 foot wide Beaux-Arts mansion which was originally designed by the celebrated architect C Pierrepont Henry Gilbert , AKA C.P.H. Gilbert who was a graduate of l Ecole des Beaux-Arts, and is best known for designing opulent townhouses and mansions. Don't miss the opportunity to make this elegant condo your own and experience the best of Manhattan living.
Townhouse Details
Home Type
- Townhome
Est. Annual Taxes
- $14,888
Home Design
- 1,200 Sq Ft Home
Bedrooms and Bathrooms
- 1 Bedroom
- Walk-In Closet
- 1 Full Bathroom
Community Details
Overview
- Upper East Side Community
Amenities
- Doorman
- Laundry Facilities
- Elevator
Pet Policy
- Pets Allowed
Map
Home Values in the Area
Average Home Value in this Area
Tax History
| Year | Tax Paid | Tax Assessment Tax Assessment Total Assessment is a certain percentage of the fair market value that is determined by local assessors to be the total taxable value of land and additions on the property. | Land | Improvement |
|---|---|---|---|---|
| 2025 | $14,888 | $128,607 | $12,835 | $115,772 |
| 2024 | $14,888 | $119,081 | $30,064 | $108,958 |
| 2023 | $14,608 | $119,081 | $12,147 | $106,934 |
| 2022 | $14,118 | $319,274 | $30,064 | $289,210 |
| 2021 | $13,106 | $255,419 | $30,064 | $225,355 |
| 2020 | $12,339 | $274,076 | $30,064 | $244,012 |
| 2019 | $11,553 | $270,591 | $30,064 | $240,527 |
| 2018 | $11,651 | $91,601 | $9,442 | $82,159 |
| 2017 | $11,290 | $88,762 | $10,348 | $78,414 |
| 2016 | $10,596 | $82,188 | $10,276 | $71,912 |
| 2015 | $6,879 | $76,100 | $10,003 | $66,097 |
| 2014 | $6,879 | $70,463 | $7,799 | $62,664 |
Property History
| Date | Event | Price | List to Sale | Price per Sq Ft |
|---|---|---|---|---|
| 10/04/2025 10/04/25 | For Sale | $2,600,000 | 0.0% | $2,167 / Sq Ft |
| 10/04/2025 10/04/25 | Off Market | $2,600,000 | -- | -- |
| 09/27/2025 09/27/25 | For Sale | $2,600,000 | 0.0% | $2,167 / Sq Ft |
| 09/27/2025 09/27/25 | Off Market | $2,600,000 | -- | -- |
| 09/20/2025 09/20/25 | For Sale | $2,600,000 | 0.0% | $2,167 / Sq Ft |
| 09/20/2025 09/20/25 | Off Market | $2,600,000 | -- | -- |
| 09/13/2025 09/13/25 | For Sale | $2,600,000 | 0.0% | $2,167 / Sq Ft |
| 09/13/2025 09/13/25 | Off Market | $2,600,000 | -- | -- |
| 09/06/2025 09/06/25 | For Sale | $2,600,000 | 0.0% | $2,167 / Sq Ft |
| 09/06/2025 09/06/25 | Off Market | $2,600,000 | -- | -- |
| 08/30/2025 08/30/25 | For Sale | $2,600,000 | 0.0% | $2,167 / Sq Ft |
| 08/30/2025 08/30/25 | Off Market | $2,600,000 | -- | -- |
| 08/23/2025 08/23/25 | For Sale | $2,600,000 | 0.0% | $2,167 / Sq Ft |
| 08/23/2025 08/23/25 | Off Market | $2,600,000 | -- | -- |
| 08/09/2025 08/09/25 | For Sale | $2,600,000 | 0.0% | $2,167 / Sq Ft |
| 08/09/2025 08/09/25 | Off Market | $2,600,000 | -- | -- |
| 08/02/2025 08/02/25 | For Sale | $2,600,000 | 0.0% | $2,167 / Sq Ft |
| 08/02/2025 08/02/25 | Off Market | $2,600,000 | -- | -- |
| 07/26/2025 07/26/25 | For Sale | $2,600,000 | 0.0% | $2,167 / Sq Ft |
| 07/26/2025 07/26/25 | Off Market | $2,600,000 | -- | -- |
| 07/19/2025 07/19/25 | For Sale | $2,600,000 | 0.0% | $2,167 / Sq Ft |
| 07/19/2025 07/19/25 | Off Market | $2,600,000 | -- | -- |
| 07/12/2025 07/12/25 | For Sale | $2,600,000 | 0.0% | $2,167 / Sq Ft |
| 07/12/2025 07/12/25 | Off Market | $2,600,000 | -- | -- |
| 07/05/2025 07/05/25 | For Sale | $2,600,000 | 0.0% | $2,167 / Sq Ft |
| 07/05/2025 07/05/25 | Off Market | $2,600,000 | -- | -- |
| 06/28/2025 06/28/25 | For Sale | $2,600,000 | 0.0% | $2,167 / Sq Ft |
| 06/28/2025 06/28/25 | Off Market | $2,600,000 | -- | -- |
| 06/21/2025 06/21/25 | For Sale | $2,600,000 | 0.0% | $2,167 / Sq Ft |
| 06/21/2025 06/21/25 | Off Market | $2,600,000 | -- | -- |
| 06/14/2025 06/14/25 | For Sale | $2,600,000 | 0.0% | $2,167 / Sq Ft |
| 06/14/2025 06/14/25 | Off Market | $2,600,000 | -- | -- |
| 06/07/2025 06/07/25 | For Sale | $2,600,000 | 0.0% | $2,167 / Sq Ft |
| 06/07/2025 06/07/25 | Off Market | $2,600,000 | -- | -- |
| 05/31/2025 05/31/25 | For Sale | $2,600,000 | 0.0% | $2,167 / Sq Ft |
| 05/31/2025 05/31/25 | Off Market | $2,600,000 | -- | -- |
| 05/24/2025 05/24/25 | For Sale | $2,600,000 | 0.0% | $2,167 / Sq Ft |
| 05/24/2025 05/24/25 | Off Market | $2,600,000 | -- | -- |
| 05/16/2025 05/16/25 | For Sale | $2,600,000 | -- | $2,167 / Sq Ft |
Purchase History
| Date | Type | Sale Price | Title Company |
|---|---|---|---|
| Deed | $1,527,375 | -- |
Source: NY State MLS
MLS Number: 11499230
APN: 1390-1402
- 11 E 74th St
- 14 E 75th St Unit 10D
- 14 E 75th St Unit 7E
- 936 5th Ave Unit 10 AB
- 936 5th Ave Unit 2
- 936 5th Ave Unit PH
- 930 5th Ave Unit 18A
- 16 E 76th St
- 20 E 74th St Unit 16B
- 20 E 74th St Unit 2-G
- 20 E 74th St Unit 8A
- 18 E 76th St Unit 5
- 20 E 76th St Unit PH1
- 20 E 76th St Unit PH2
- 20 E 76th St Unit 14 A
- 20 E 76th St Unit 12 B
- 20 E 76th St Unit 15 C
- 20 E 76th St Unit 12 A
- 20 E 76th St Unit 11 B
- 20 E 76th St Unit 14 C
- 7 E 75th St Unit FL4-ID1704
- 7 E 75th St Unit FL3-ID1615
- 7 E 75th St Unit FL5-ID1525
- 7 E 75th St Unit FL3-ID1568
- 952 5th Ave Unit FL8-ID871
- 952 5th Ave Unit FL6-ID998
- 952 5th Ave Unit FL4-ID367
- 952 5th Ave Unit FL4-ID425
- 970 Madison Ave Unit FL2-ID1039007P
- 988 Madison Ave Unit FL4-ID1039020P
- 501 E 74th St Unit FL10-ID1572
- 501 E 74th St Unit FL10-ID1595
- 38 E 73rd St
- 38 E 73rd St
- 985 5th Ave Unit FL21-ID1768
- 985 5th Ave Unit FL24-ID1404
- 985 5th Ave Unit FL25-ID1505
- 985 5th Ave Unit FL25-ID1192
- 985 5th Ave Unit FL16-ID1276
- 4 E 80th St
