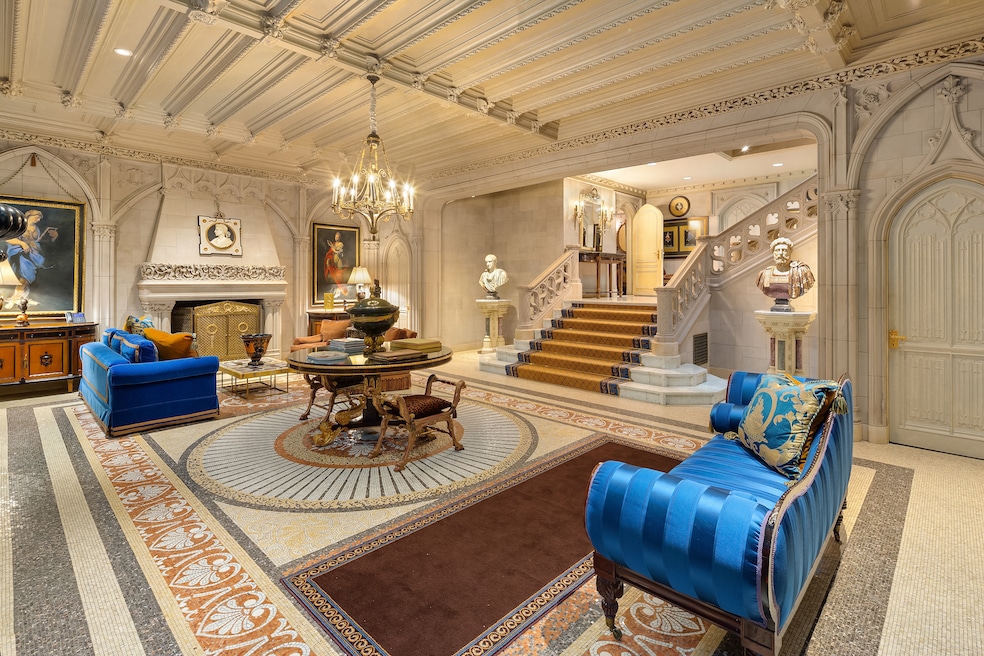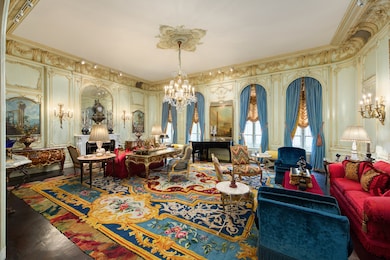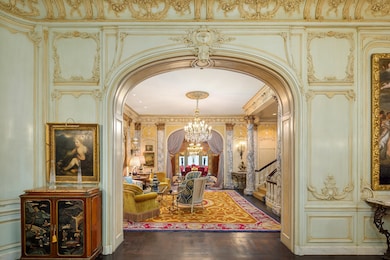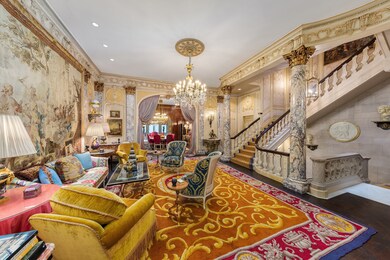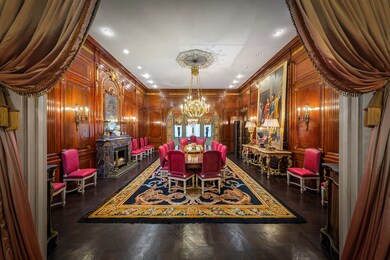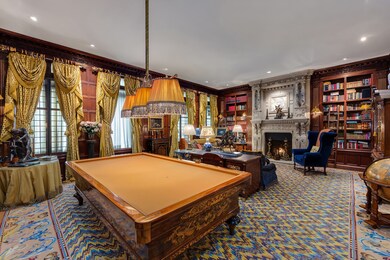4 E 80th St New York, NY 10075
Metropolitan Hill NeighborhoodHighlights
- Furnished
- No HOA
- 1-minute walk to Central Park
- P.S. 6 Lillie D. Blake Rated A
About This Home
The Woolworth Mansion
Offered Furnished
Unique Live|Work Opportunity
Built in 1915 by famed architect Charles P.H.Gilbert for Frank Woolworth, 4 East 80th Street is a rare opportunity to enjoy a piece of New York City’s architectural legacy. Painstakingly restored to its original grandeur, but featuring modern amenities, this French Gothic masterpiece is 35’ wide, boasts an astounding 20,000 square feet and 6 bedrooms, 11.5 bathrooms and 3 kitchens. The classic limestone facade rises 7 stories with understated embellishments and two monumental dormers rising from the fifth floor balcony.
The palatial residence is accessed through a stately entry hall featuring an intricate mosaic floor, a massive fireplace with hand carved detail, an elegant powder room and a sweeping master staircase rising up below a stained glass skylight.
On the parlor floor, with ceilings reaching over 14 feet high, the elegant drawing room connects to the deep, wood paneled formal dining room with capacity to seat over 50 people on one side, and an opulent living room illuminated by four floor-to-ceiling windows on another. Off the dining room, there is also a solarium/morning room and a serving kitchen that includes a seating area, and ample storage.
The third floor features a large wood paneled library with a wet bar and a powder room. It also features sleeping quarters with a two bedroom suite, two full bathrooms and plenty of closet space.
The fourth floor show stopping master suite encompasses a luxurious bedroom with abundant closet space, a vestibule and, positioned on opposite ends, two full baths with adjoining dressing rooms.
The fifth floor features four large rooms with full baths that could be used for sleeping quarters or workspaces. The sixth floor features a gym and a sauna, and an open concept space, adaptable as a bedroom or office space. The seventh floor features separate help quarters with two additional bedrooms, two full bathrooms, a kitchen and sitting room that leads to the rooftop lounge. All floors are serviced by an elevator.
The lower level features work from home space including executive offices, a conference room and lounge, a kitchen and two bathrooms, all leading to a private back yard.
Backed by an incomparable New York City legacy, 4 East 80th Street is a once in a lifetime home.
Home Details
Home Type
- Single Family
Est. Annual Taxes
- $299,867
Year Built
- Built in 1915
Lot Details
- Lot Dimensions are 35' x 102'
Interior Spaces
- 19,950 Sq Ft Home
- Furnished
- Laundry in unit
Bedrooms and Bathrooms
- 6 Bedrooms
Community Details
- No Home Owners Association
- Upper East Side Subdivision
- 7-Story Property
Listing and Financial Details
- Property Available on 7/21/25
Map
Source: Real Estate Board of New York (REBNY)
MLS Number: RLS20038157
APN: 1491-0067
- 988 5th Ave Unit PENTHOUSE
- 988 5th Ave Unit 12
- 988 5th Ave Unit 6
- 988 5th Ave Unit 4
- 2 E 80th St Unit 7
- 980 5th Ave Unit 11B
- 993 5th Ave Unit 4
- 995 5th Ave Unit 9 S
- 995 5th Ave Unit 11N
- 995 5th Ave Unit 1I
- 17 E 80th St Unit 6/3R
- 27 E 79th St Unit 7/8
- 23 E 81st St Unit 7
- 1001 5th Ave Unit 7-A
- 1001 5th Ave Unit 4C
- 1001 5th Ave Unit 8 AB
- 1045 Madison Ave Unit 3-B
- 4 E 82nd St Unit 3F
- 4 E 82nd St Unit 3R
- 40 E 80th St Unit 3-A
- 988 5th Ave
- 985 5th Ave Unit FL21-ID1768
- 985 5th Ave Unit FL24-ID1404
- 985 5th Ave Unit FL25-ID1505
- 985 5th Ave Unit FL25-ID1192
- 4 E 81st St
- 151 E 80th St Unit ID1271255P
- 1080 Madison Ave
- 52 E 78th St Unit PH10E
- 54 E 83rd St
- 952 5th Ave Unit FL8-ID871
- 952 5th Ave Unit FL6-ID998
- 952 5th Ave Unit FL8-ID1132
- 952 5th Ave Unit FL4-ID425
- 106 E 81st St Unit 3A
- 944 Park Ave Unit 12
- 16 E 84th St
- 20-28 E 76th St Unit FL2-ID1039007P
- 1134 Madison Ave Unit 3F
- 7 E 75th St Unit FL4-ID1704
