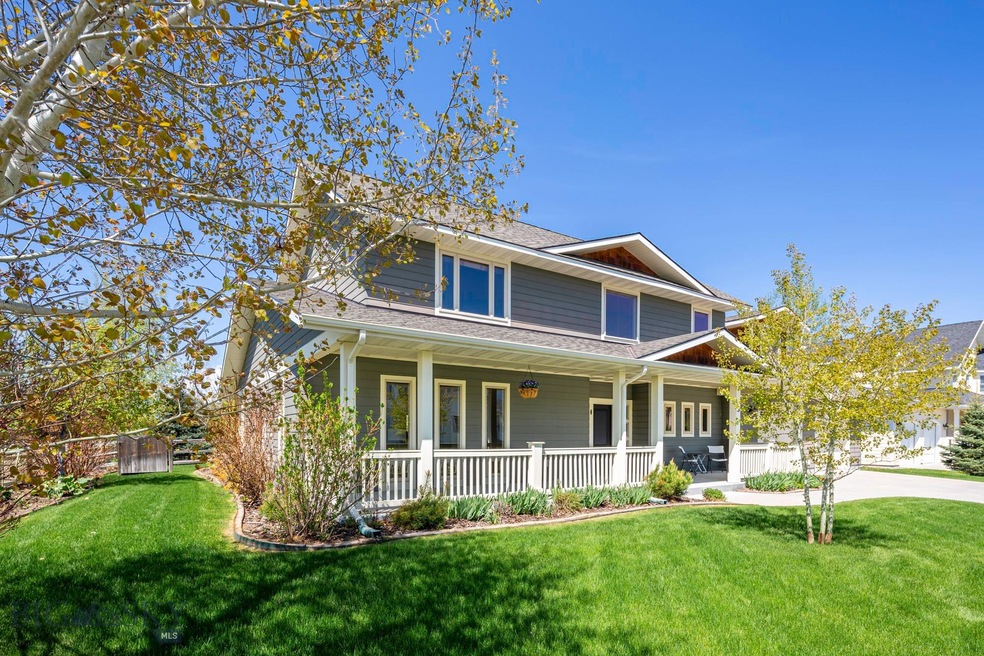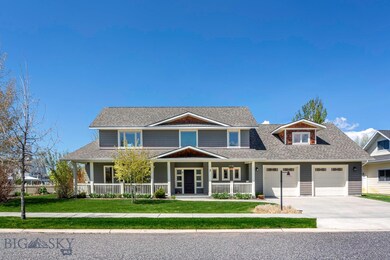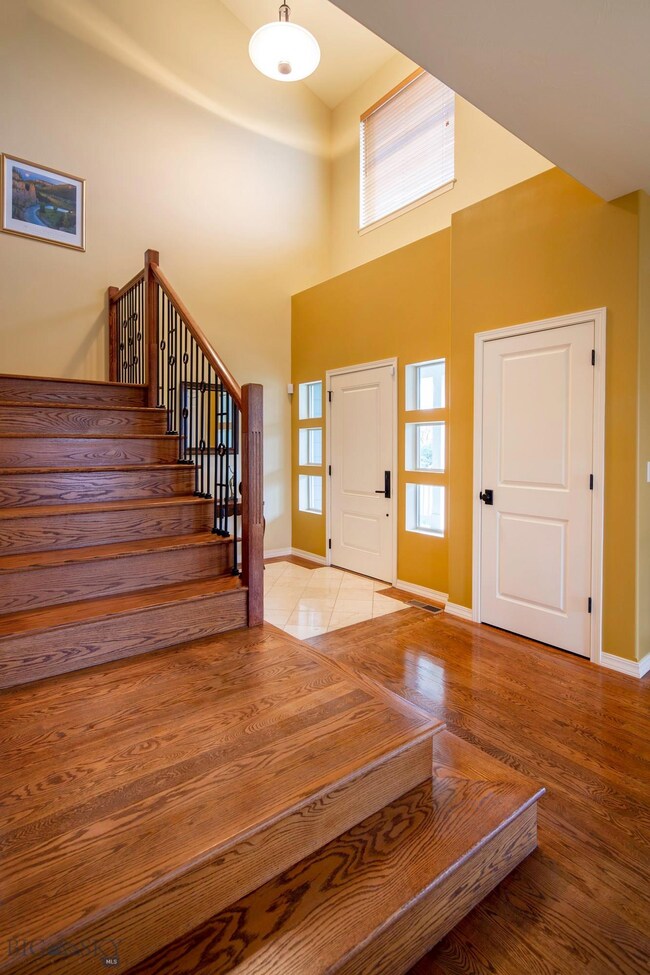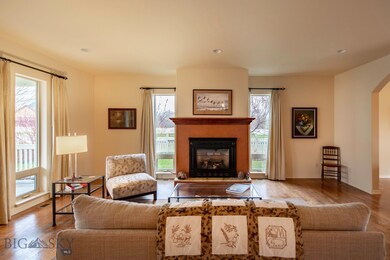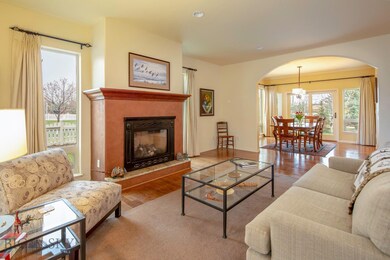
3 E Fieldview Cir Bozeman, MT 59715
Highlights
- Vaulted Ceiling
- Traditional Architecture
- Lawn
- Morning Star School Rated A
- Wood Flooring
- Covered patio or porch
About This Home
As of July 2019This beautiful southside home has what you are looking for. The soaring foyer leads into an open, yet cozy living room which is beautifully framed by an open staircase. The kitchen is fit for a gourmet chef with the incredible end grain parquet butcher block island, spacious pantry and lots of counter space. The main floor master suite is expansive and bright with large windows, a massive closet, and a well-appointed bathroom with oversized tub and shower. There is a huge Montana mudroom and laundry room immediately off of the 3 car garage. Upstairs you'll find an open family room, two additional large bedrooms, an office, and a bonus room. The landscaped yard backs to the Sourdough trail system for endless recreation out your own back door. Great southside location, close to MSU and downtown Bozeman. Contact your agent and let them know you've found the home you've been looking for.
Last Agent to Sell the Property
Bozeman Real Estate Group License #BRO-14535 Listed on: 05/03/2019
Home Details
Home Type
- Single Family
Est. Annual Taxes
- $5,363
Year Built
- Built in 2008
Lot Details
- 9,094 Sq Ft Lot
- South Facing Home
- Partially Fenced Property
- Landscaped
- Lawn
- Zoning described as R1 - Residential Single-Household Low Density
HOA Fees
- $50 Monthly HOA Fees
Parking
- 3 Car Attached Garage
Home Design
- Traditional Architecture
- Shingle Roof
- Asphalt Roof
- Hardboard
Interior Spaces
- 3,429 Sq Ft Home
- 2-Story Property
- Vaulted Ceiling
- Gas Fireplace
Kitchen
- Stove
- Range
- Microwave
- Dishwasher
Flooring
- Wood
- Partially Carpeted
- Tile
Bedrooms and Bathrooms
- 3 Bedrooms
- Walk-In Closet
Laundry
- Dryer
- Washer
Outdoor Features
- Covered patio or porch
Utilities
- Forced Air Heating and Cooling System
- Heating System Uses Natural Gas
Community Details
- West Meadow Subdivision
Listing and Financial Details
- Assessor Parcel Number RGG46861
Ownership History
Purchase Details
Home Financials for this Owner
Home Financials are based on the most recent Mortgage that was taken out on this home.Purchase Details
Home Financials for this Owner
Home Financials are based on the most recent Mortgage that was taken out on this home.Purchase Details
Purchase Details
Home Financials for this Owner
Home Financials are based on the most recent Mortgage that was taken out on this home.Purchase Details
Purchase Details
Similar Homes in Bozeman, MT
Home Values in the Area
Average Home Value in this Area
Purchase History
| Date | Type | Sale Price | Title Company |
|---|---|---|---|
| Warranty Deed | -- | Security Title Company | |
| Warranty Deed | -- | Security Title Company | |
| Interfamily Deed Transfer | -- | None Available | |
| Warranty Deed | -- | Security Title Company | |
| Warranty Deed | -- | Montana Title & Escrow | |
| Quit Claim Deed | -- | None Available |
Mortgage History
| Date | Status | Loan Amount | Loan Type |
|---|---|---|---|
| Previous Owner | $375,000 | New Conventional | |
| Previous Owner | $125,000 | New Conventional | |
| Previous Owner | $218,300 | New Conventional | |
| Previous Owner | $378,344 | Construction |
Property History
| Date | Event | Price | Change | Sq Ft Price |
|---|---|---|---|---|
| 07/17/2019 07/17/19 | Sold | -- | -- | -- |
| 06/17/2019 06/17/19 | Pending | -- | -- | -- |
| 05/03/2019 05/03/19 | For Sale | $779,900 | +34.7% | $227 / Sq Ft |
| 04/23/2014 04/23/14 | Sold | -- | -- | -- |
| 03/24/2014 03/24/14 | Pending | -- | -- | -- |
| 02/17/2014 02/17/14 | For Sale | $579,000 | +8.0% | $164 / Sq Ft |
| 09/06/2012 09/06/12 | Sold | -- | -- | -- |
| 08/07/2012 08/07/12 | Pending | -- | -- | -- |
| 02/28/2012 02/28/12 | For Sale | $535,900 | -- | $156 / Sq Ft |
Tax History Compared to Growth
Tax History
| Year | Tax Paid | Tax Assessment Tax Assessment Total Assessment is a certain percentage of the fair market value that is determined by local assessors to be the total taxable value of land and additions on the property. | Land | Improvement |
|---|---|---|---|---|
| 2024 | $8,091 | $1,215,400 | $0 | $0 |
| 2023 | $7,822 | $1,215,400 | $0 | $0 |
| 2022 | $6,048 | $788,700 | $0 | $0 |
| 2021 | $6,674 | $788,700 | $0 | $0 |
| 2020 | $5,521 | $646,500 | $0 | $0 |
| 2019 | $5,685 | $651,000 | $0 | $0 |
| 2018 | $5,363 | $569,000 | $0 | $0 |
| 2017 | $5,306 | $569,000 | $0 | $0 |
| 2016 | $4,975 | $527,600 | $0 | $0 |
| 2015 | $4,980 | $527,600 | $0 | $0 |
| 2014 | $4,548 | $283,603 | $0 | $0 |
Agents Affiliated with this Home
-
Andrew Hurlburt

Seller's Agent in 2019
Andrew Hurlburt
Bozeman Real Estate Group
(406) 579-0829
92 Total Sales
-
Susie Hutchison

Buyer's Agent in 2019
Susie Hutchison
Casa Grande Real Estate
(406) 451-8084
69 Total Sales
-
Kristen Hoell

Seller's Agent in 2014
Kristen Hoell
Berkshire Hathaway - Bozeman
(406) 684-5686
124 Total Sales
-
Denise Andres

Seller's Agent in 2012
Denise Andres
Berkshire Hathaway - Bozeman
(406) 580-5065
136 Total Sales
Map
Source: Big Sky Country MLS
MLS Number: 332114
APN: 06-0799-19-3-20-07-0000
- Lot 129 Graf St
- 3726 Bungalow Ln
- 113 Nash Creek Ln
- 3300 E Graf St Unit 98
- 4054 Rain Roper Dr
- 462 Cornell Dr
- 2840 Spring Meadows Dr
- Lot 5 Sourdough Rd
- 3405 Fieldstone Dr W
- 3609 Fieldstone Dr W
- 115 W Arnold St
- 425 Peace Pipe Dr
- 5 Annette Park Dr
- 1621 Cambridge Dr
- 1617 Cambridge Dr
- 1613 Cambridge Dr
- 1609 Cambridge Dr
- 1525 Cambridge Dr
- 1521 Cambridge Dr
- 1517 Cambridge Dr
