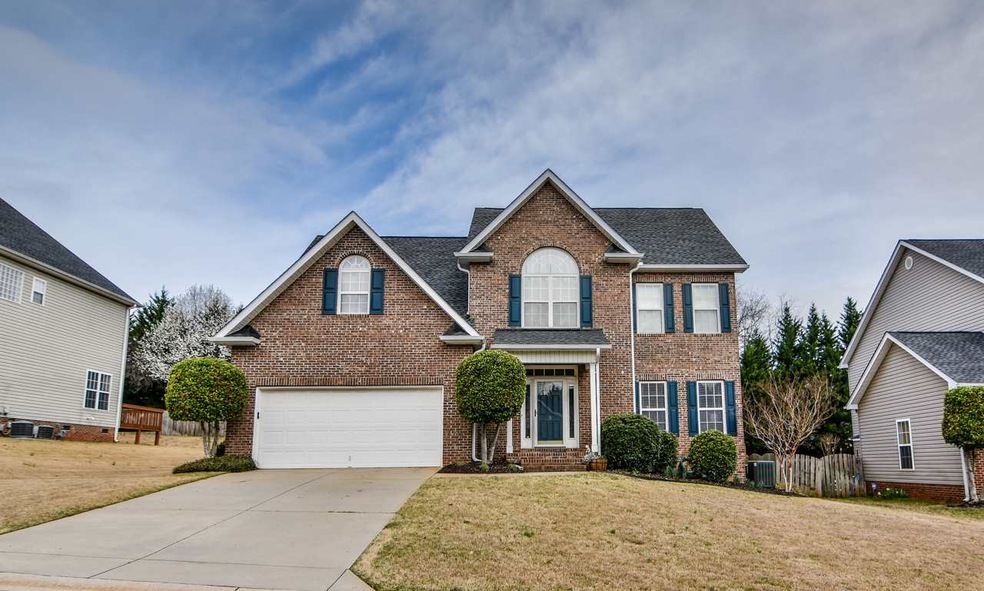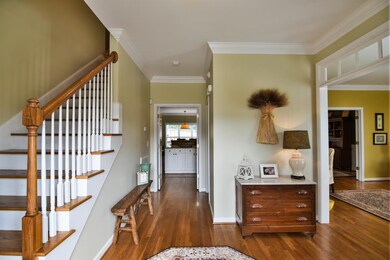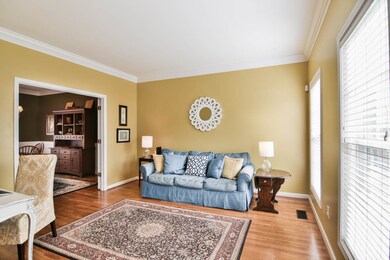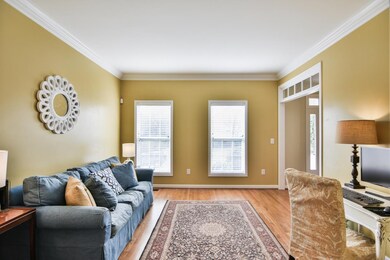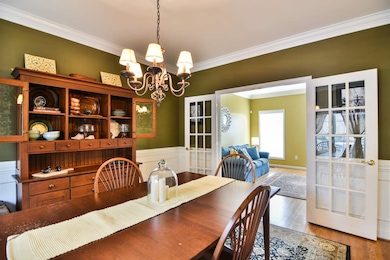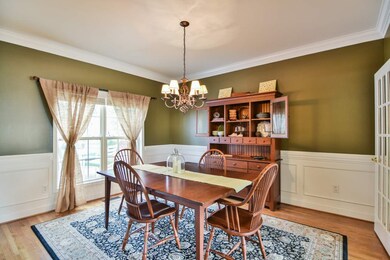
Highlights
- Open Floorplan
- Deck
- Traditional Architecture
- Buena Vista Elementary School Rated A
- Recreation Room
- Wood Flooring
About This Home
As of July 2022Great family home in a friendly neighborhood that is close to I-85 and a short drive to downtown Greenville. The home’s spacious floor-plan has sight-lines from front to back with tall ceilings and transoms over the interior doors. The foyer opens to an office that doubles as a downstairs bedroom for visiting guests. The main hall leads to a beautiful, open kitchen with granite countertops, an island and a bar. Modern, stainless appliances including the refrigerator will remain. Serve guests at the kitchen table or in the cozy, well-appointed dining room. The kitchen opens to a large family room with a vaulted ceiling that is anchored by a lovely fireplace with natural light from large windows. Hardwoods and crown molding give the home an upscale vibe. The back yard offers quality outdoor living. From the screened porch to the expansive deck, you can extend your living space to the outdoors with a fully fenced lot facing mature cypress trees. Upstairs you’ll find 4 total bedrooms with the master suite and two secondary bedrooms to the right from the top of the stairs. To the left of the stairs, you’ll find a full bathroom and a corner bedroom that connects to the bonus room. All bedrooms have great carpet, windows, storage and neutral paint. The master bedroom is spacious, loaded with natural light and can handle a ton of furniture. The master bath offers a large garden tub, separate shower, a water closet, a walk-in closet, and a double vanity with loads of storage. All of this with HVAC units installed in 2015, a 2016 roof, a gas water-heater in great condition and a termite bond. Last, but not least, this home is in the heart of award-winning Buena Vista and Riverside schools. Don’t let this one slip away…book your appointment today!
Co-Listed By
WINDI COOPER
OTHER
Home Details
Home Type
- Single Family
Est. Annual Taxes
- $1,522
Year Built
- Built in 2002
Lot Details
- 9,148 Sq Ft Lot
- Lot Dimensions are 75x120x72x121
- Fenced Yard
- Partial Sprinkler System
HOA Fees
- $18 Monthly HOA Fees
Home Design
- Traditional Architecture
- Brick Veneer
- Composition Shingle Roof
- Vinyl Siding
- Vinyl Trim
Interior Spaces
- 2,705 Sq Ft Home
- 2-Story Property
- Open Floorplan
- Smooth Ceilings
- Ceiling Fan
- Gas Log Fireplace
- Recreation Room
- Crawl Space
- Fire and Smoke Detector
Kitchen
- Self-Cleaning Oven
- Electric Cooktop
- Microwave
- Dishwasher
- Solid Surface Countertops
Flooring
- Wood
- Carpet
- Ceramic Tile
Bedrooms and Bathrooms
- 4 Bedrooms
- Primary bedroom located on second floor
- Walk-In Closet
- Primary Bathroom is a Full Bathroom
- Double Vanity
- Garden Bath
- Separate Shower
Parking
- 2 Parking Spaces
- Driveway
Outdoor Features
- Deck
- Front Porch
Utilities
- Multiple cooling system units
- Central Air
- Heating System Uses Natural Gas
- Gas Water Heater
- Cable TV Available
Community Details
- Association fees include insurance, street lights
- Built by Lazarous Shouse
- Thornhill Subdivision
Ownership History
Purchase Details
Purchase Details
Home Financials for this Owner
Home Financials are based on the most recent Mortgage that was taken out on this home.Purchase Details
Home Financials for this Owner
Home Financials are based on the most recent Mortgage that was taken out on this home.Purchase Details
Home Financials for this Owner
Home Financials are based on the most recent Mortgage that was taken out on this home.Purchase Details
Home Financials for this Owner
Home Financials are based on the most recent Mortgage that was taken out on this home.Purchase Details
Purchase Details
Similar Homes in Greer, SC
Home Values in the Area
Average Home Value in this Area
Purchase History
| Date | Type | Sale Price | Title Company |
|---|---|---|---|
| Deed | -- | -- | |
| Warranty Deed | $440,000 | None Listed On Document | |
| Deed | $290,000 | None Available | |
| Deed | $265,000 | -- | |
| Deed | $270,000 | None Available | |
| Deed | $236,656 | -- | |
| Deed | $38,000 | -- |
Mortgage History
| Date | Status | Loan Amount | Loan Type |
|---|---|---|---|
| Previous Owner | $269,500 | New Conventional | |
| Previous Owner | $125,000 | New Conventional | |
| Previous Owner | $216,000 | Purchase Money Mortgage | |
| Previous Owner | $54,000 | Credit Line Revolving |
Property History
| Date | Event | Price | Change | Sq Ft Price |
|---|---|---|---|---|
| 07/29/2022 07/29/22 | Sold | $440,000 | +4.8% | $169 / Sq Ft |
| 06/02/2022 06/02/22 | For Sale | $419,900 | +44.8% | $162 / Sq Ft |
| 04/13/2017 04/13/17 | Sold | $290,000 | 0.0% | $107 / Sq Ft |
| 03/03/2017 03/03/17 | Pending | -- | -- | -- |
| 02/28/2017 02/28/17 | For Sale | $289,900 | -- | $107 / Sq Ft |
Tax History Compared to Growth
Tax History
| Year | Tax Paid | Tax Assessment Tax Assessment Total Assessment is a certain percentage of the fair market value that is determined by local assessors to be the total taxable value of land and additions on the property. | Land | Improvement |
|---|---|---|---|---|
| 2024 | $2,738 | $17,300 | $2,460 | $14,840 |
| 2023 | $2,738 | $17,300 | $2,460 | $14,840 |
| 2022 | $1,780 | $12,130 | $1,750 | $10,380 |
| 2021 | $1,781 | $12,130 | $1,750 | $10,380 |
| 2020 | $1,645 | $10,540 | $1,520 | $9,020 |
| 2019 | $1,612 | $10,540 | $1,520 | $9,020 |
| 2018 | $1,722 | $10,540 | $1,520 | $9,020 |
| 2017 | $1,598 | $9,830 | $1,520 | $8,310 |
| 2016 | $1,523 | $245,780 | $38,000 | $207,780 |
| 2015 | $1,503 | $245,780 | $38,000 | $207,780 |
| 2014 | $1,564 | $257,400 | $48,000 | $209,400 |
Agents Affiliated with this Home
-

Seller's Agent in 2022
Ronda Holder
BHHS C.Dan Joyner-Woodruff Rd
(864) 430-0242
18 in this area
175 Total Sales
-
C
Seller Co-Listing Agent in 2022
Chris Holder
BHHS C.Dan Joyner-Woodruff Rd
(864) 430-1968
8 in this area
61 Total Sales
-

Buyer's Agent in 2022
Patrick Toates
BHHS C Dan Joyner - Midtown
(864) 360-0170
18 in this area
111 Total Sales
-
D
Seller's Agent in 2017
Debby Mason
Ponce Realty Group
(864) 590-6890
7 Total Sales
-
W
Seller Co-Listing Agent in 2017
WINDI COOPER
OTHER
Map
Source: Multiple Listing Service of Spartanburg
MLS Number: SPN241329
APN: 0534.30-01-041.00
- 4 Glens Crossing Ct
- 100 Birchleaf Ln
- 34 Tamaron Way
- 7 Riverton Ct
- 120 Thornblade Blvd
- 811 Phillips Rd
- 114 Hartsdale Ct
- 103 Berrywood Ct
- 201 Sugar Creek Ln
- 3 Hermosa Ct
- 207 White Water Ct
- 120 Cherrywood Trail
- 402 Stone Ridge Rd
- 19 Hobcaw Dr
- 106 Stone Ridge Ct
- 12 Baronne Ct
- 911 Devenger Rd
- 112 Terrence Ct
- 202 Sugar Lake Ct
- 100 Breeds Hill Way
