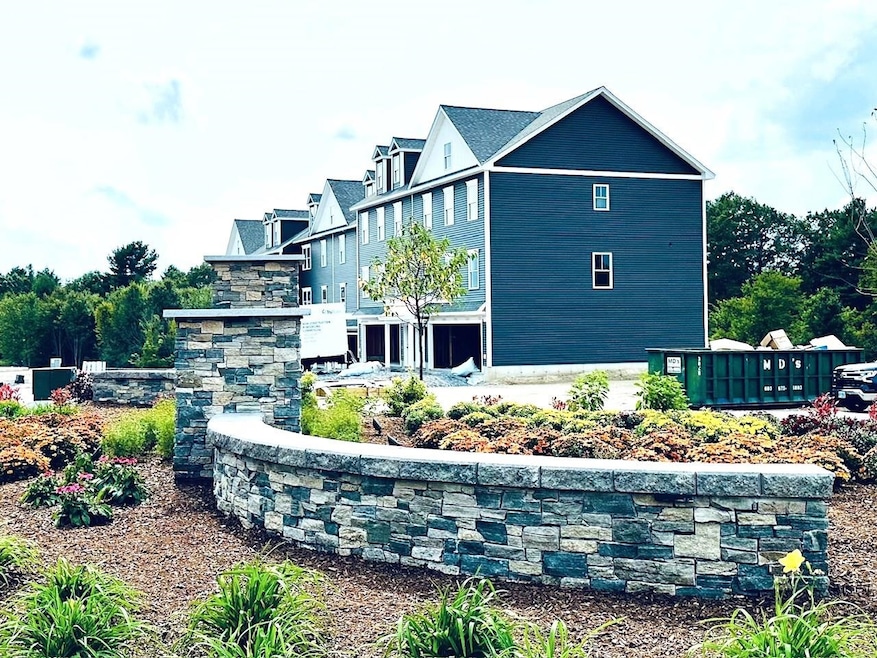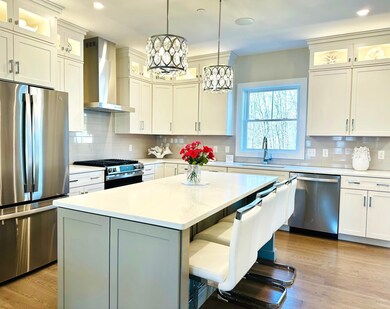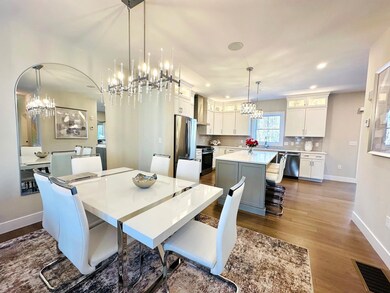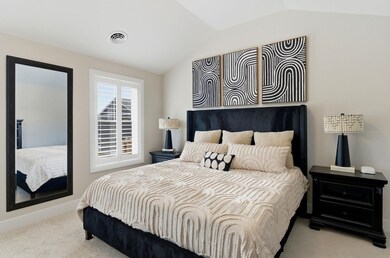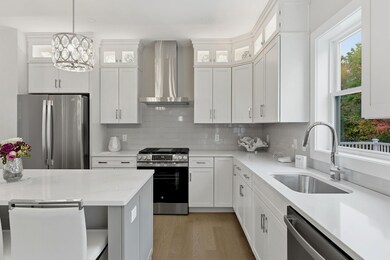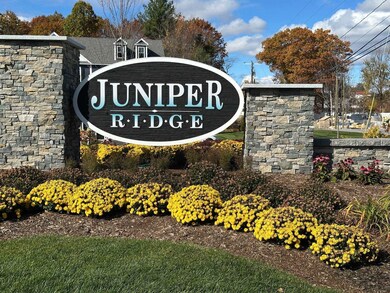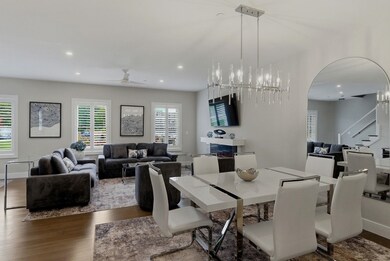3 Elise Ave Unit 95 Londonderry, NH 03053
Estimated payment $4,198/month
Highlights
- New Construction
- Colonial Architecture
- Wood Flooring
- 23 Acre Lot
- Deck
- Walk-In Pantry
About This Home
LOOKING FOR A BRAND NEW HOME WITHOUT THE WAIT? THIS MOVE IN READY SPEC HOME OFFERS EXCEPTIONAL VALUE BECAUSE THE BUILDER HAS FINALIZED THE DESIGN AND FINISH SELECTIONS (FINISHES IN THIS HOME WILL VARY FROM THE MODEL) FURNISHED MODEL OPEN
SPECIAL FINANCE PROGRAMS AVAILABLE WITH AS LITTLE AS 5% DOWN.
ALTERNATE PLANS AVAILABLE WITH ELEVATORS
NEW CONSTRUCTION- JUNIPER RIDGE CONDOMINIUMS - LUXURY MEETS LIFESTYLE IN LONDONDERRY. CAREFREE CONDO LIVING, SPACIOUS MODERN SUNDRENCHED OPEN SPACES, FRONT TO BACK LIVING ROOM, OPEN STAIRCASE , 3 BEDROOMS, 2.5 BATHS, SPACIOUS KITCHEN WITH OVERSIZED ISLAND AND QUARTZ COUNTERTOPS. 1ST FLOOR OFFICE FOR REMOTE EMPLOYEES! ENERGY EFFICIENT DESIGNS. TOWN WATER, SEWER AND ECOMOMICAL NATURAL GAS HEAT AND 2 CAR GARAGE. GREAT COMMUTER LOCATION - CLOSE TO 93, SHOPPING AND AMENITIES.
Open House Schedule
-
Sunday, November 30, 202512:00 to 4:00 pm11/30/2025 12:00:00 PM +00:0011/30/2025 4:00:00 PM +00:00FURNISHED MODEL OPEN 12-4 - ASK ABOUT OUR NEW FLOOR PLANS WITH ELEVATOR!Add to Calendar
Townhouse Details
Home Type
- Townhome
Year Built
- Built in 2025 | New Construction
Lot Details
- Landscaped
- Irrigation Equipment
Parking
- 2 Car Garage
- Driveway
Home Design
- Colonial Architecture
- Concrete Foundation
- Vinyl Siding
Interior Spaces
- Property has 3 Levels
- Window Screens
- Dining Room
Kitchen
- Walk-In Pantry
- Gas Range
- Range Hood
- Microwave
- ENERGY STAR Qualified Dishwasher
- Kitchen Island
- Disposal
Flooring
- Wood
- Carpet
- Ceramic Tile
Bedrooms and Bathrooms
- 3 Bedrooms
- En-Suite Bathroom
- Walk-In Closet
Basement
- Walk-Out Basement
- Basement Fills Entire Space Under The House
Home Security
Outdoor Features
- Deck
Schools
- Matthew Thornton Elementary School
- Londonderry Middle School
- Londonderry Senior High School
Utilities
- Central Air
- Programmable Thermostat
- Underground Utilities
Listing and Financial Details
- Legal Lot and Block 95 / 118C
- Assessor Parcel Number 7
Community Details
Overview
- Juniper Ridge Condominium Condos
- Juniper Ridge, Llc Subdivision
Amenities
- Common Area
Security
- Carbon Monoxide Detectors
- Fire and Smoke Detector
Map
Home Values in the Area
Average Home Value in this Area
Property History
| Date | Event | Price | List to Sale | Price per Sq Ft |
|---|---|---|---|---|
| 09/29/2025 09/29/25 | Price Changed | $670,000 | 0.0% | $358 / Sq Ft |
| 09/29/2025 09/29/25 | Price Changed | $670,000 | 0.0% | $358 / Sq Ft |
| 09/03/2025 09/03/25 | For Sale | $669,900 | -4.3% | $358 / Sq Ft |
| 05/22/2025 05/22/25 | For Sale | $699,900 | -- | $374 / Sq Ft |
Source: PrimeMLS
MLS Number: 5059550
- 14 Elise Ave Unit 7
- 12 Elise Ave Unit 6
- 8 Elise Ave Unit Lot 4
- 7 Elise Ave Unit Lot 93
- 36 Elise Ave Unit Lot 18
- 1 Elise Ave Unit Lot 96
- 40 Elise Ave Unit Lot 20
- 12 Morrison Dr
- 24 Sheffield Way
- 83 Beech Terrace
- 21 Lincoln Dr
- 13 Gamache Rd
- 47 Winding Pond Rd
- 14 Reed St
- 5 Elise Ave Unit Lot 94
- 107a Gilcreast Rd Unit A
- 111 Winterwood Dr
- 267 Winding Pond Rd
- 65 Fordway Extension Unit 211
- 66 Derryfield Rd Unit L
- 7 Elise Ave
- 1 Charleston Ave
- 30 Main St
- 15 Winding Pond Rd
- 41 Gov Bell Dr
- 65 Fordway Extension Unit 6
- 70 Fordway Extension Unit 102
- 1 Florence St Unit B
- 53 W Broadway
- 4 Mc Gregor St Unit A - 1st Floor
- 29 High St Unit B
- 17 Central St Unit . 4
- 12 Central St Unit Bottom Floor
- 12 Central St Unit Top Floor
- 12 Central St Unit bottom fl
- 40 W Broadway Unit 8
- 40 W Broadway Unit 8-RR431
- 4 Martin St Unit 5
- 4 Martin St Unit 13
- 14 Oak St Unit 3
