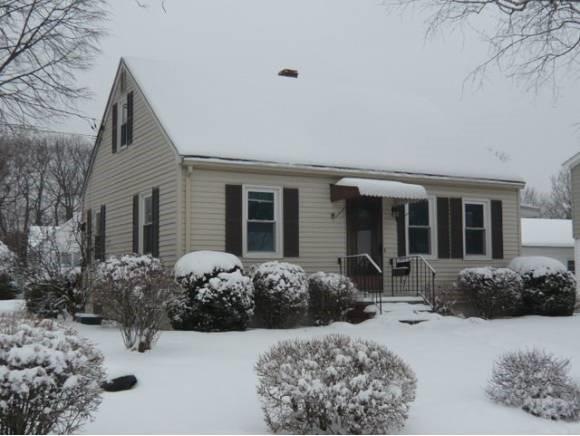
Estimated Value: $359,000 - $427,000
Highlights
- Cape Cod Architecture
- Corner Lot
- 1-Story Property
- Wood Flooring
- Enclosed patio or porch
About This Home
As of March 2012Are you willing to do some "HOME" work? Solid built Cape Home. Located on a corner lot, in a well established Dover So. Side neighborhood. 4 Bedrooms, 1 1/2 Baths, Hardwood Floors, 3 season porch, Shed & Carport. Aluminum Siding and updated vinyl Windows. This home could use some updating but has great possibilities.
Home Details
Home Type
- Single Family
Est. Annual Taxes
- $4,225
Year Built
- Built in 1954
Lot Details
- 5,837 Sq Ft Lot
- Corner Lot
- Level Lot
- Property is zoned R-12
Home Design
- Cape Cod Architecture
- Concrete Foundation
- Wood Frame Construction
- Shingle Roof
- Vinyl Siding
Interior Spaces
- 974 Sq Ft Home
- 1-Story Property
- Fire and Smoke Detector
Flooring
- Wood
- Carpet
Bedrooms and Bathrooms
- 4 Bedrooms
Basement
- Basement Fills Entire Space Under The House
- Interior Basement Entry
Parking
- Carport
- Paved Parking
Outdoor Features
- Enclosed patio or porch
Utilities
- Heating System Uses Oil
- Electric Water Heater
Listing and Financial Details
- Tax Lot C000001
Ownership History
Purchase Details
Home Financials for this Owner
Home Financials are based on the most recent Mortgage that was taken out on this home.Similar Homes in Dover, NH
Home Values in the Area
Average Home Value in this Area
Purchase History
| Date | Buyer | Sale Price | Title Company |
|---|---|---|---|
| Doucette Joshua P | $135,000 | -- | |
| Doucette Joshua P | $135,000 | -- |
Mortgage History
| Date | Status | Borrower | Loan Amount |
|---|---|---|---|
| Open | Doucette Joshua P | $174,000 | |
| Closed | Doucette Joshua P | $0 |
Property History
| Date | Event | Price | Change | Sq Ft Price |
|---|---|---|---|---|
| 03/27/2012 03/27/12 | Sold | $135,000 | -3.5% | $139 / Sq Ft |
| 02/17/2012 02/17/12 | Pending | -- | -- | -- |
| 01/16/2012 01/16/12 | For Sale | $139,900 | -- | $144 / Sq Ft |
Tax History Compared to Growth
Tax History
| Year | Tax Paid | Tax Assessment Tax Assessment Total Assessment is a certain percentage of the fair market value that is determined by local assessors to be the total taxable value of land and additions on the property. | Land | Improvement |
|---|---|---|---|---|
| 2024 | $5,983 | $329,300 | $148,900 | $180,400 |
| 2023 | $6,044 | $323,200 | $156,700 | $166,500 |
| 2022 | $5,932 | $299,000 | $148,900 | $150,100 |
| 2021 | $5,892 | $271,500 | $141,000 | $130,500 |
| 2020 | $5,753 | $231,500 | $125,400 | $106,100 |
| 2019 | $5,479 | $217,500 | $113,600 | $103,900 |
| 2018 | $5,106 | $204,900 | $105,800 | $99,100 |
| 2017 | $4,719 | $182,400 | $86,200 | $96,200 |
| 2016 | $4,693 | $178,500 | $91,000 | $87,500 |
| 2015 | $4,470 | $168,000 | $82,700 | $85,300 |
| 2014 | $4,370 | $168,000 | $82,700 | $85,300 |
| 2011 | $4,225 | $168,200 | $74,000 | $94,200 |
Agents Affiliated with this Home
-
Patti Kemen

Seller's Agent in 2012
Patti Kemen
Great Island Realty LLC
(603) 661-5393
8 in this area
20 Total Sales
-

Buyer's Agent in 2012
Suzie Mills
Coldwell Banker Realty Portsmouth NH
(603) 988-3874
Map
Source: PrimeMLS
MLS Number: 4123943
APN: DOVR-021002-C000000
- 11 Locke St
- 84 Court St
- 603 Cocheco Ct
- 93 Henry Law Ave Unit 21
- 181 Central Ave
- 98 Henry Law Ave Unit 21
- 21 Little Bay Dr
- 33 Little Bay Dr
- 20-22 Kirkland St
- 2 Hamilton St
- 32 Lenox Dr Unit D
- 31 Lenox Dr Unit B
- 35 Lenox Dr Unit B
- 2 Little Bay Dr
- 22 Little Bay Dr
- 16 Little Bay Dr
- 30 Lenox Dr Unit D
- 37 Lenox Dr Unit B
- 29 Lenox Dr Unit B
- Lot 3 Emerson Ridge Unit 3
