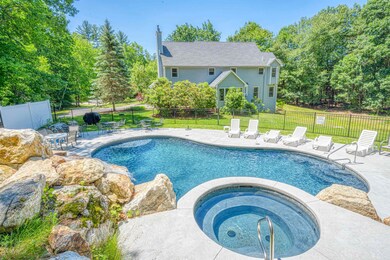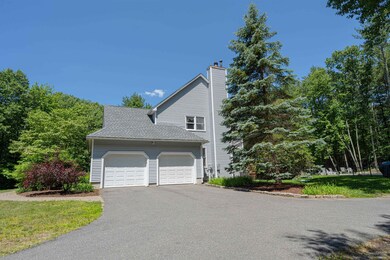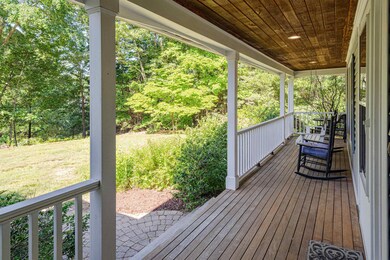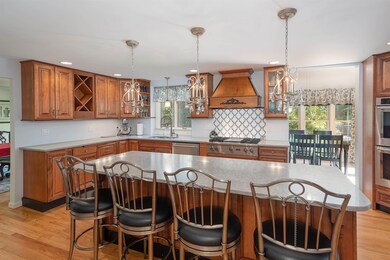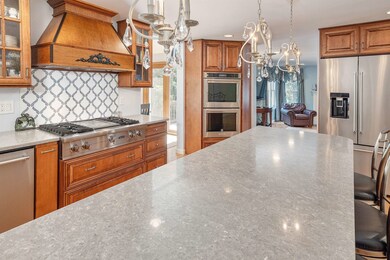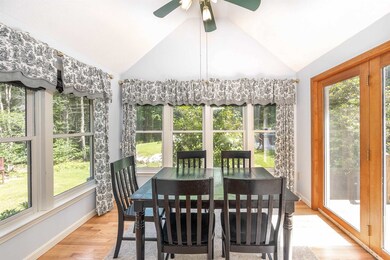
3 Everest Dr Merrimack, NH 03054
Estimated Value: $800,000 - $875,000
Highlights
- In Ground Pool
- Colonial Architecture
- Wooded Lot
- 2.47 Acre Lot
- Deck
- Vaulted Ceiling
About This Home
As of July 2022Multiple offer deadline Sunday June 26 at 6PM. Merrimack 4 bedroom, 2 1/2 bath Colonial on 2.47 acres with a farmers porch, attached 2 car garage and a 5ft heated in-ground pool with waterfall & jacuzzi on 2.47 acres. Gorgeous updated eat-in kitchen complete with stainless appliances, custom cabinets with built-ins, center island, granite countertops and recessed lighting. The kitchen opens into a dining area with a french door door to the deck, overlooking the backyard and gorgeous fenced in Gunite pool, jacuzzi and patio installed in 2020. Relax in front of the fireplace in the Great Room while enjoying the private wooded view. Separate Elegant Dining Room and 1st floor office/Living Room with sliding french doors and natural light. Beautiful Hardwood floors, Central AC, Whole House Generator, lots of storage and a 1/2 bath on the 1st floor. Large Primary Bedroom Suite with vaulted ceiling, walk-in closet and full bath with double sinks, jetted tub & separate shower and toilet area. The 2nd floor also has 3 additional bedrooms, a den, full bath, plus a Laundry Room. The unfinished walk-out basement has potential to be finished into more additional space in the future. Roof replaced 2018, new underground propane tank 2020, brand new furnace 2022, kitchen remodeled 2019. Conveniently located close to the Everett Turnpike, Route 101A for commuters. Minutes to Premium Outlets, Fidelity, BAE systems, Anheuser Busch and close to the Manchester Airport.
Home Details
Home Type
- Single Family
Est. Annual Taxes
- $9,638
Year Built
- Built in 1993
Lot Details
- 2.47 Acre Lot
- Landscaped
- Lot Sloped Up
- Wooded Lot
Parking
- 2 Car Direct Access Garage
- Automatic Garage Door Opener
Home Design
- Colonial Architecture
- Concrete Foundation
- Wood Frame Construction
- Architectural Shingle Roof
- Vinyl Siding
Interior Spaces
- 2-Story Property
- Vaulted Ceiling
- Ceiling Fan
- Fireplace
- Blinds
- Attic
Kitchen
- Oven
- Gas Cooktop
- Range Hood
- Dishwasher
- Kitchen Island
Flooring
- Wood
- Tile
Bedrooms and Bathrooms
- 4 Bedrooms
- En-Suite Primary Bedroom
- Walk-In Closet
- Whirlpool Bathtub
Laundry
- Laundry on upper level
- Washer and Dryer Hookup
Unfinished Basement
- Walk-Out Basement
- Basement Storage
Home Security
- Home Security System
- Fire and Smoke Detector
Outdoor Features
- In Ground Pool
- Deck
- Covered patio or porch
- Shed
Additional Homes
- Accessory Dwelling Unit (ADU)
Schools
- Thorntons Ferry Elementary School
- Merrimack Middle School
- Merrimack High School
Utilities
- Forced Air Heating System
- Heating System Uses Gas
- 200+ Amp Service
- Power Generator
- Water Heater
- Septic Tank
- Private Sewer
- Leach Field
- Cable TV Available
Community Details
- Mountain View Subdivision
Listing and Financial Details
- Exclusions: dining room chandelier
- Legal Lot and Block 25 / 138
- 17% Total Tax Rate
Ownership History
Purchase Details
Home Financials for this Owner
Home Financials are based on the most recent Mortgage that was taken out on this home.Purchase Details
Home Financials for this Owner
Home Financials are based on the most recent Mortgage that was taken out on this home.Purchase Details
Purchase Details
Home Financials for this Owner
Home Financials are based on the most recent Mortgage that was taken out on this home.Purchase Details
Similar Homes in the area
Home Values in the Area
Average Home Value in this Area
Purchase History
| Date | Buyer | Sale Price | Title Company |
|---|---|---|---|
| Shaughnessy Craig | $765,000 | None Available | |
| Nancy J Elliott Ret | $387,994 | -- | |
| Hsbc Bank Usa Na Tr | $384,000 | -- | |
| Tisa Stephen R | $479,900 | -- | |
| Tamulevich Andrew | $320,000 | -- |
Mortgage History
| Date | Status | Borrower | Loan Amount |
|---|---|---|---|
| Open | Shaughnessy Craig | $647,200 | |
| Previous Owner | Nancy J Elliott Ret | $438,400 | |
| Previous Owner | Tamulevich Andrew | $383,920 |
Property History
| Date | Event | Price | Change | Sq Ft Price |
|---|---|---|---|---|
| 07/29/2022 07/29/22 | Sold | $765,000 | +15.9% | $266 / Sq Ft |
| 06/28/2022 06/28/22 | Pending | -- | -- | -- |
| 06/21/2022 06/21/22 | For Sale | $660,000 | +70.1% | $229 / Sq Ft |
| 06/26/2017 06/26/17 | Sold | $387,994 | +7.7% | $117 / Sq Ft |
| 05/29/2017 05/29/17 | Pending | -- | -- | -- |
| 05/15/2017 05/15/17 | For Sale | $360,400 | -- | $108 / Sq Ft |
Tax History Compared to Growth
Tax History
| Year | Tax Paid | Tax Assessment Tax Assessment Total Assessment is a certain percentage of the fair market value that is determined by local assessors to be the total taxable value of land and additions on the property. | Land | Improvement |
|---|---|---|---|---|
| 2024 | $11,613 | $561,300 | $235,400 | $325,900 |
| 2023 | $10,917 | $561,300 | $235,400 | $325,900 |
| 2022 | $9,755 | $561,300 | $235,400 | $325,900 |
| 2021 | $9,638 | $561,300 | $235,400 | $325,900 |
| 2020 | $9,465 | $393,400 | $167,000 | $226,400 |
| 2019 | $9,493 | $393,400 | $167,000 | $226,400 |
| 2018 | $9,312 | $393,400 | $167,000 | $226,400 |
| 2017 | $9,194 | $393,400 | $167,000 | $226,400 |
| 2016 | $8,966 | $393,400 | $167,000 | $226,400 |
| 2015 | $8,857 | $358,300 | $143,300 | $215,000 |
| 2014 | $8,631 | $358,300 | $143,300 | $215,000 |
| 2013 | $8,567 | $358,300 | $143,300 | $215,000 |
Agents Affiliated with this Home
-
Virginia Kazlouskas Gregory

Seller's Agent in 2022
Virginia Kazlouskas Gregory
Harmony R.E. Inc.
(603) 620-3428
1 in this area
72 Total Sales
-
The Fulford Group

Buyer's Agent in 2022
The Fulford Group
LAER Realty Partners/Goffstown
4 in this area
148 Total Sales
-
Andrea Butcher

Seller's Agent in 2017
Andrea Butcher
RealHome Services and Solutions Inc/NH
(770) 612-7251
203 Total Sales
-
Larry Kittle

Buyer's Agent in 2017
Larry Kittle
Keller Williams Gateway Realty
(603) 305-3873
14 in this area
115 Total Sales
Map
Source: PrimeMLS
MLS Number: 4916803
APN: MRMK-000003B-000138-000025
- 12 Charles Rd
- 10 Charles Rd
- 107 Naticook Rd
- 15 Wasserman Heights
- 2 Curt Rd
- 1 County Rd
- 8 Mason Rd
- 2 Lamson Dr
- 15 Tinker Rd
- 27 Cambridge Dr
- 6 Aldrich Cir
- 25 Hickory Dr
- 613 Amherst St
- 5 Mosswood Cir
- 3 New Haven Dr Unit UG206
- 9 Spruce St
- 1 Beech St
- 218 Millwright Dr Unit 218
- 237 Stonebridge Dr
- 2 Roedean Dr Unit UA304

