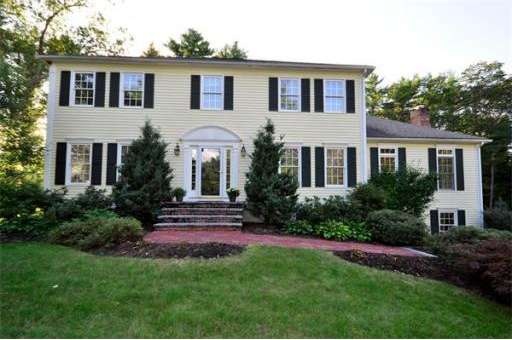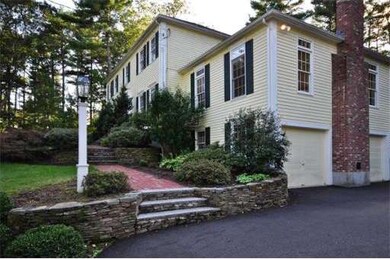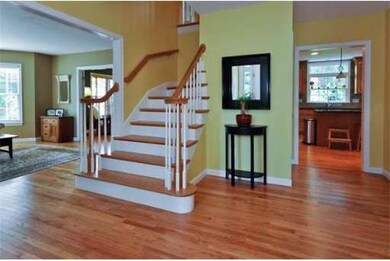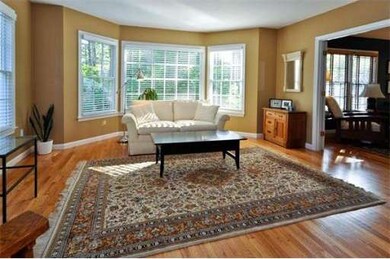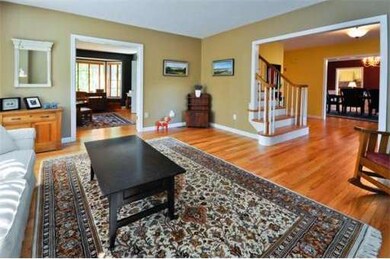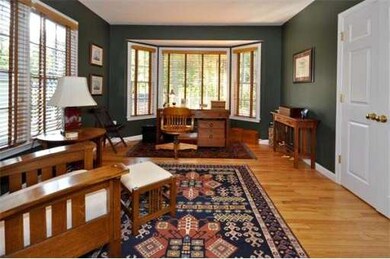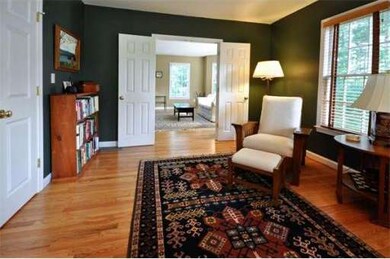
3 Fairview Rd Medfield, MA 02052
About This Home
As of December 2020Casual Opulence! This 15 year young center-entrance colonial is located in a highly desired part of town. If you're looking for the 'WOW-factor' family room, this is definitely the home for you. Skip the others, you'll be hard pressed to find a home as well-designed as this: the open floor plan with a newly remodeled kitchen showcases top of the line appliances, granite counters and an oversized island. Also has a landscaped yard that backs up to hundreds of mature evergreens. Picture privacy!
Home Details
Home Type
Single Family
Est. Annual Taxes
$15,629
Year Built
1997
Lot Details
0
Listing Details
- Lot Description: Wooded, Paved Drive
- Special Features: None
- Property Sub Type: Detached
- Year Built: 1997
Interior Features
- Has Basement: Yes
- Fireplaces: 1
- Primary Bathroom: Yes
- Number of Rooms: 10
- Amenities: Public Transportation, Shopping, Tennis Court, Park, Stables, Golf Course, Medical Facility, Laundromat, House of Worship, Public School
- Energy: Insulated Windows, Storm Doors
- Flooring: Wood, Tile, Wall to Wall Carpet
- Insulation: Fiberglass
- Interior Amenities: Central Vacuum
- Basement: Full, Partially Finished
- Bedroom 2: Second Floor, 14X13
- Bedroom 3: Second Floor, 14X14
- Bedroom 4: Second Floor, 12X12
- Bathroom #1: First Floor
- Bathroom #2: Second Floor
- Bathroom #3: Second Floor
- Kitchen: First Floor, 13X22
- Laundry Room: First Floor
- Living Room: First Floor, 16X16
- Master Bedroom: Second Floor, 20X14
- Master Bedroom Description: Full Bath, Linen Closet, Walk-in Closet, Wall to Wall Carpet
- Dining Room: First Floor, 14X16
- Family Room: First Floor, 20X25
Exterior Features
- Construction: Frame
- Exterior: Clapboard
- Exterior Features: Deck, Storage Shed, Prof. Landscape, Screens
- Foundation: Poured Concrete
Garage/Parking
- Garage Parking: Under
- Garage Spaces: 2
- Parking: Paved Driveway
- Parking Spaces: 4
Utilities
- Cooling Zones: 2
- Heat Zones: 3
- Hot Water: Separate Booster
- Water/Sewer: City/Town Water, City/Town Sewer
Ownership History
Purchase Details
Home Financials for this Owner
Home Financials are based on the most recent Mortgage that was taken out on this home.Purchase Details
Home Financials for this Owner
Home Financials are based on the most recent Mortgage that was taken out on this home.Purchase Details
Purchase Details
Purchase Details
Purchase Details
Similar Homes in Medfield, MA
Home Values in the Area
Average Home Value in this Area
Purchase History
| Date | Type | Sale Price | Title Company |
|---|---|---|---|
| Not Resolvable | $975,000 | None Available | |
| Not Resolvable | $770,000 | -- | |
| Deed | $805,000 | -- | |
| Deed | $805,000 | -- | |
| Deed | $674,900 | -- | |
| Deed | $447,000 | -- | |
| Deed | $447,000 | -- | |
| Deed | $410,000 | -- | |
| Deed | $410,000 | -- |
Mortgage History
| Date | Status | Loan Amount | Loan Type |
|---|---|---|---|
| Open | $265,000 | Credit Line Revolving | |
| Open | $510,400 | New Conventional | |
| Closed | $510,400 | New Conventional | |
| Previous Owner | $660,000 | Stand Alone Refi Refinance Of Original Loan | |
| Previous Owner | $665,000 | Stand Alone Refi Refinance Of Original Loan | |
| Previous Owner | $692,923 | Purchase Money Mortgage |
Property History
| Date | Event | Price | Change | Sq Ft Price |
|---|---|---|---|---|
| 12/15/2020 12/15/20 | Sold | $975,000 | -1.0% | $264 / Sq Ft |
| 10/28/2020 10/28/20 | Pending | -- | -- | -- |
| 10/21/2020 10/21/20 | For Sale | $985,000 | +27.9% | $266 / Sq Ft |
| 01/27/2012 01/27/12 | Sold | $770,000 | -4.3% | $257 / Sq Ft |
| 01/24/2012 01/24/12 | Pending | -- | -- | -- |
| 11/30/2011 11/30/11 | Price Changed | $805,000 | -2.4% | $268 / Sq Ft |
| 10/11/2011 10/11/11 | For Sale | $825,000 | -- | $275 / Sq Ft |
Tax History Compared to Growth
Tax History
| Year | Tax Paid | Tax Assessment Tax Assessment Total Assessment is a certain percentage of the fair market value that is determined by local assessors to be the total taxable value of land and additions on the property. | Land | Improvement |
|---|---|---|---|---|
| 2025 | $15,629 | $1,132,500 | $426,900 | $705,600 |
| 2024 | $15,209 | $1,038,900 | $387,100 | $651,800 |
| 2023 | $14,927 | $967,400 | $369,500 | $597,900 |
| 2022 | $14,574 | $836,600 | $351,900 | $484,700 |
| 2021 | $14,249 | $802,300 | $343,100 | $459,200 |
| 2020 | $13,995 | $784,900 | $339,600 | $445,300 |
| 2019 | $13,880 | $776,700 | $334,300 | $442,400 |
| 2018 | $12,853 | $754,700 | $323,700 | $431,000 |
| 2017 | $12,510 | $740,700 | $309,700 | $431,000 |
| 2016 | $11,934 | $712,500 | $281,500 | $431,000 |
| 2015 | $11,068 | $690,000 | $270,700 | $419,300 |
| 2014 | $11,223 | $696,200 | $276,900 | $419,300 |
Agents Affiliated with this Home
-
Michael Falotico

Seller's Agent in 2020
Michael Falotico
Moor Realty Group
(857) 350-0060
2 in this area
158 Total Sales
-
Kerri Mulvey

Seller Co-Listing Agent in 2020
Kerri Mulvey
Moor Realty Group
(781) 989-0305
1 in this area
74 Total Sales
-
Brian Clinton

Buyer's Agent in 2020
Brian Clinton
Donahue Real Estate Co.
(617) 828-3035
1 in this area
54 Total Sales
-
Dan Gorfinkle

Seller's Agent in 2012
Dan Gorfinkle
eXp Realty
(617) 820-8085
57 Total Sales
-
Patricia Bradley

Buyer's Agent in 2012
Patricia Bradley
Rutledge Properties
(781) 235-4663
64 Total Sales
Map
Source: MLS Property Information Network (MLS PIN)
MLS Number: 71306495
APN: MEDF-000038-000000-000075
