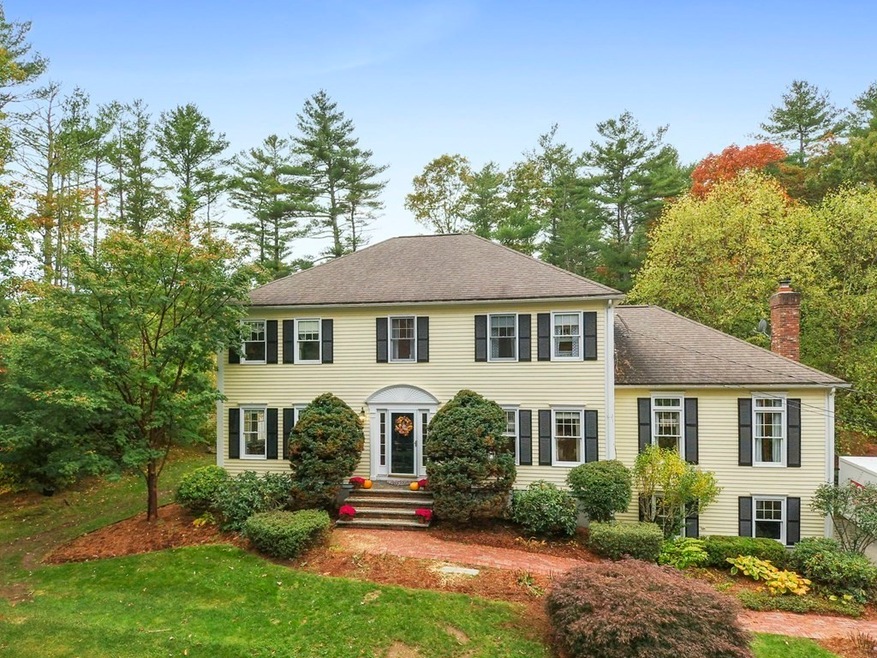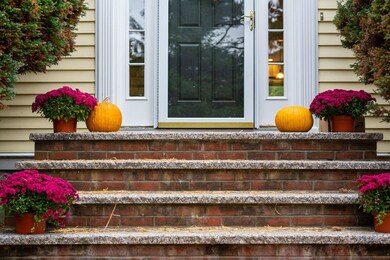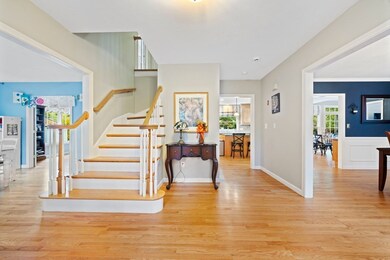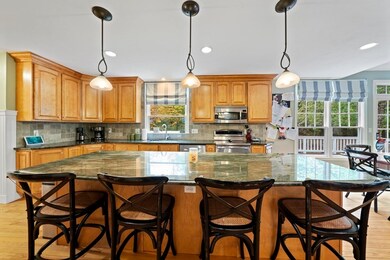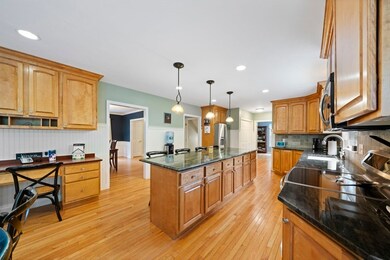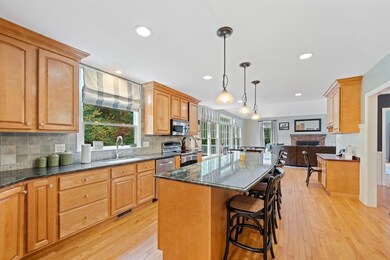
3 Fairview Rd Medfield, MA 02052
Highlights
- Deck
- Wood Flooring
- Central Vacuum
- Memorial School Rated A-
- Forced Air Heating and Cooling System
About This Home
As of December 2020WOW!! This gorgeous and lovingly cared for young home in Belknap Estates boasts about 3700 square feet of living space.This colonial has a floor plan that everyone is looking for:4 bedrooms, a home office, a family room perfect for hybrid learning or den and wonderful open concept Kitchen with Granite Countertops, a huge island perfect for entertaining,a dining area which opens to the great room which has cathedral ceilings and gas fireplace, large enough for big families or those that like entertaining w/sliders to private deck.The house has hardwood throughout, fresh paint and tons of natural light.The second floor offers 3 large bedrooms with plenty of storage serviced by its own bathroom and the master suite will amaze with tons of space for your king bed and furniture with your own huge walk in closet and huge bath with double vanity, jacuzzi tub & separate shower. The finished basement offers space for working out, play area or man cave.All within a short walk to Medfield Center.
Co-Listed By
Kerri Mulvey
Moor Realty Group
Home Details
Home Type
- Single Family
Est. Annual Taxes
- $15,629
Year Built
- Built in 1997
Parking
- 2 Car Garage
Kitchen
- Range
- Microwave
- Freezer
- Dishwasher
Flooring
- Wood
- Tile
- Vinyl
Schools
- Medfield High School
Utilities
- Forced Air Heating and Cooling System
- Heating System Uses Oil
Additional Features
- Central Vacuum
- Deck
- Property is zoned RS
- Basement
Listing and Financial Details
- Assessor Parcel Number M:0038 B:0000 L:0075
Ownership History
Purchase Details
Home Financials for this Owner
Home Financials are based on the most recent Mortgage that was taken out on this home.Purchase Details
Home Financials for this Owner
Home Financials are based on the most recent Mortgage that was taken out on this home.Purchase Details
Purchase Details
Purchase Details
Purchase Details
Similar Homes in Medfield, MA
Home Values in the Area
Average Home Value in this Area
Purchase History
| Date | Type | Sale Price | Title Company |
|---|---|---|---|
| Not Resolvable | $975,000 | None Available | |
| Not Resolvable | $770,000 | -- | |
| Deed | $805,000 | -- | |
| Deed | $805,000 | -- | |
| Deed | $674,900 | -- | |
| Deed | $447,000 | -- | |
| Deed | $447,000 | -- | |
| Deed | $410,000 | -- | |
| Deed | $410,000 | -- |
Mortgage History
| Date | Status | Loan Amount | Loan Type |
|---|---|---|---|
| Open | $265,000 | Credit Line Revolving | |
| Open | $510,400 | New Conventional | |
| Closed | $510,400 | New Conventional | |
| Previous Owner | $660,000 | Stand Alone Refi Refinance Of Original Loan | |
| Previous Owner | $665,000 | Stand Alone Refi Refinance Of Original Loan | |
| Previous Owner | $692,923 | Purchase Money Mortgage |
Property History
| Date | Event | Price | Change | Sq Ft Price |
|---|---|---|---|---|
| 12/15/2020 12/15/20 | Sold | $975,000 | -1.0% | $264 / Sq Ft |
| 10/28/2020 10/28/20 | Pending | -- | -- | -- |
| 10/21/2020 10/21/20 | For Sale | $985,000 | +27.9% | $266 / Sq Ft |
| 01/27/2012 01/27/12 | Sold | $770,000 | -4.3% | $257 / Sq Ft |
| 01/24/2012 01/24/12 | Pending | -- | -- | -- |
| 11/30/2011 11/30/11 | Price Changed | $805,000 | -2.4% | $268 / Sq Ft |
| 10/11/2011 10/11/11 | For Sale | $825,000 | -- | $275 / Sq Ft |
Tax History Compared to Growth
Tax History
| Year | Tax Paid | Tax Assessment Tax Assessment Total Assessment is a certain percentage of the fair market value that is determined by local assessors to be the total taxable value of land and additions on the property. | Land | Improvement |
|---|---|---|---|---|
| 2025 | $15,629 | $1,132,500 | $426,900 | $705,600 |
| 2024 | $15,209 | $1,038,900 | $387,100 | $651,800 |
| 2023 | $14,927 | $967,400 | $369,500 | $597,900 |
| 2022 | $14,574 | $836,600 | $351,900 | $484,700 |
| 2021 | $14,249 | $802,300 | $343,100 | $459,200 |
| 2020 | $13,995 | $784,900 | $339,600 | $445,300 |
| 2019 | $13,880 | $776,700 | $334,300 | $442,400 |
| 2018 | $12,853 | $754,700 | $323,700 | $431,000 |
| 2017 | $12,510 | $740,700 | $309,700 | $431,000 |
| 2016 | $11,934 | $712,500 | $281,500 | $431,000 |
| 2015 | $11,068 | $690,000 | $270,700 | $419,300 |
| 2014 | $11,223 | $696,200 | $276,900 | $419,300 |
Agents Affiliated with this Home
-
Michael Falotico

Seller's Agent in 2020
Michael Falotico
Moor Realty Group
(857) 350-0060
2 in this area
159 Total Sales
-
K
Seller Co-Listing Agent in 2020
Kerri Mulvey
Moor Realty Group
-
Brian Clinton

Buyer's Agent in 2020
Brian Clinton
Donahue Real Estate Co.
(617) 828-3035
1 in this area
54 Total Sales
-
Dan Gorfinkle

Seller's Agent in 2012
Dan Gorfinkle
eXp Realty
(617) 820-8085
57 Total Sales
-
Patricia Bradley

Buyer's Agent in 2012
Patricia Bradley
Rutledge Properties
(781) 235-4663
64 Total Sales
Map
Source: MLS Property Information Network (MLS PIN)
MLS Number: 72746769
APN: MEDF-000038-000000-000075
