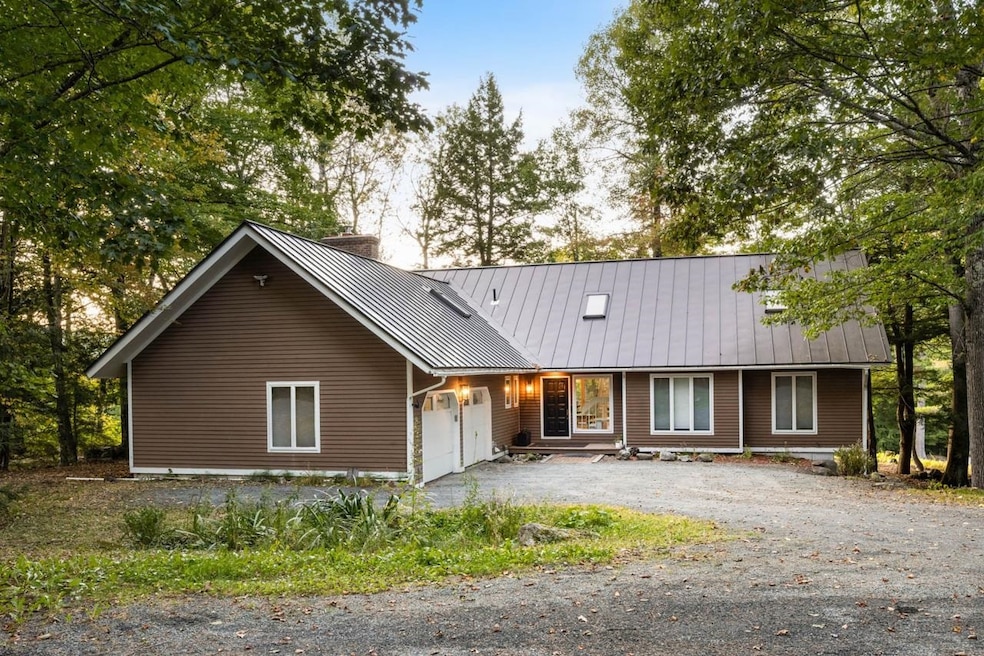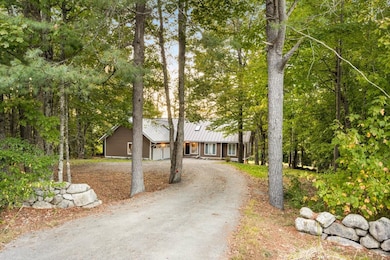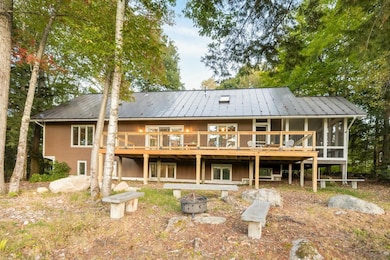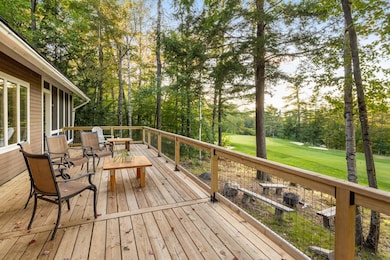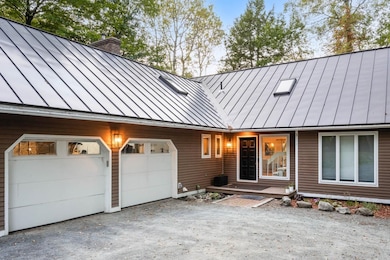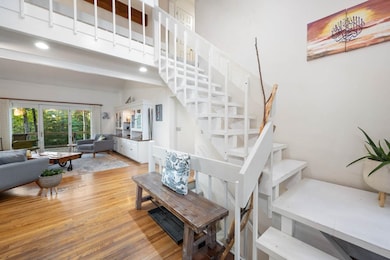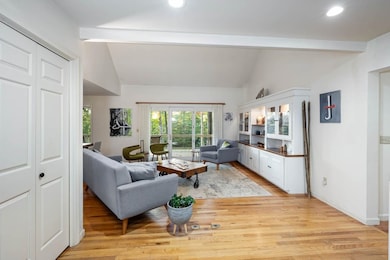3 Fairway Dr Grantham, NH 03753
Estimated payment $5,129/month
Highlights
- Community Beach Access
- Golf Course Community
- Cape Cod Architecture
- Grantham Village School Rated A
- Community Boat Launch
- Deck
About This Home
If you’re searching for a full-time residence or a second home where everyone has space to gather, spread out, and reconnect, 3 Fairway Drive in Eastman is the one. This 5-bed, 5-bath contemporary cape offers a smart, flexible layout perfect for multi-generational vacations, holidays, and long summer stays.
Two en suite bedrooms on the main floor make hosting easy, while the upstairs bedrooms provide cozy, private spaces for kids, guests, or extended family. The centrally located kitchen keeps everyone connected, flowing naturally to the dining room, family room, and living room.
The screened porch and expansive deck create outdoor spaces the whole family will love—breakfast with golf-course views, evenings grilling, stargazing, or playing games outside. The finished walk-out lower level adds even more room, including a bedroom, office, family room, and excellent storage for beach gear, skis, toys, and more.
Set on a .62-acre lot with an attached two-car garage, this home gives your family access to Eastman’s lake, beaches, trails, golf, and recreation center—all within a private, welcoming community built for fun. Just minutes from Dartmouth Hitchcock Medical Center and Dartmouth College.
Listing Agent
EXP Realty Brokerage Phone: 603-219-6773 License #069183 Listed on: 09/12/2025

Home Details
Home Type
- Single Family
Est. Annual Taxes
- $11,519
Year Built
- Built in 1987
Lot Details
- 0.62 Acre Lot
- Level Lot
- Property is zoned RR1
Parking
- 2 Car Garage
- Gravel Driveway
Home Design
- Cape Cod Architecture
- Contemporary Architecture
- Concrete Foundation
- Wood Siding
Interior Spaces
- Property has 2 Levels
- Wet Bar
- Skylights
- Self Contained Fireplace Unit Or Insert
- Natural Light
- Drapes & Rods
- Window Screens
- Family Room
- Combination Dining and Living Room
- Den
Kitchen
- Microwave
- Freezer
- Dishwasher
Flooring
- Wood
- Carpet
- Laminate
- Ceramic Tile
- Vinyl Plank
Bedrooms and Bathrooms
- 5 Bedrooms
- En-Suite Bathroom
- Bathroom on Main Level
Laundry
- Laundry on main level
- Dryer
- Washer
Finished Basement
- Basement Fills Entire Space Under The House
- Interior Basement Entry
Outdoor Features
- Deck
Schools
- Grantham Village Elementary School
- Lebanon Middle School
- Lebanon High School
Utilities
- Central Air
- Septic Tank
- Cable TV Available
Listing and Financial Details
- Tax Lot 259
- Assessor Parcel Number 225
Community Details
Recreation
- Community Boat Launch
- Community Beach Access
- Golf Course Community
- Pickleball Courts
Additional Features
- Common Area
- Security Service
Map
Home Values in the Area
Average Home Value in this Area
Tax History
| Year | Tax Paid | Tax Assessment Tax Assessment Total Assessment is a certain percentage of the fair market value that is determined by local assessors to be the total taxable value of land and additions on the property. | Land | Improvement |
|---|---|---|---|---|
| 2024 | $11,519 | $530,100 | $59,100 | $471,000 |
| 2023 | $10,299 | $526,000 | $59,100 | $466,900 |
| 2022 | $9,557 | $526,000 | $59,100 | $466,900 |
| 2021 | $10,550 | $421,000 | $83,500 | $337,500 |
| 2020 | $11,218 | $445,000 | $83,500 | $361,500 |
| 2019 | $11,436 | $414,800 | $93,500 | $321,300 |
| 2018 | $11,527 | $414,800 | $93,500 | $321,300 |
| 2017 | $11,148 | $440,100 | $93,500 | $346,600 |
| 2016 | $10,492 | $440,100 | $93,500 | $346,600 |
| 2015 | $10,615 | $440,100 | $93,500 | $346,600 |
| 2014 | $10,360 | $465,200 | $104,800 | $360,400 |
| 2013 | $9,974 | $465,200 | $104,800 | $360,400 |
Property History
| Date | Event | Price | List to Sale | Price per Sq Ft | Prior Sale |
|---|---|---|---|---|---|
| 10/22/2025 10/22/25 | Price Changed | $795,000 | -3.0% | $193 / Sq Ft | |
| 10/02/2025 10/02/25 | Price Changed | $820,000 | -0.6% | $199 / Sq Ft | |
| 09/12/2025 09/12/25 | For Sale | $825,000 | +157.8% | $200 / Sq Ft | |
| 05/18/2017 05/18/17 | Sold | $320,000 | -19.0% | $161 / Sq Ft | View Prior Sale |
| 03/14/2017 03/14/17 | Pending | -- | -- | -- | |
| 03/15/2016 03/15/16 | For Sale | $394,900 | -- | $199 / Sq Ft |
Purchase History
| Date | Type | Sale Price | Title Company |
|---|---|---|---|
| Executors Deed | $320,000 | -- | |
| Warranty Deed | -- | -- | |
| Warranty Deed | $370,000 | -- |
Mortgage History
| Date | Status | Loan Amount | Loan Type |
|---|---|---|---|
| Open | $304,000 | New Conventional | |
| Previous Owner | $150,000 | Purchase Money Mortgage |
Source: PrimeMLS
MLS Number: 5061183
APN: GRNT-000225-000000-000259
- 50 Longwood Dr
- 27 Eagle Dr
- 16 Clearwater Dr
- 13 Moose Run
- 27 Hummingbird Hill
- 27 Spring Valley Dr
- 16 Summit Dr
- 44 Hummingbird Hill
- 0 Route 10 N Unit 5058175
- 26 Barn Owl Overlook
- 9 Pleasant Dr
- 18 Pleasant Dr
- 8 Sandy Brae
- 54 Black Duck Spur
- 3 Trillium Ln
- 236-43 Stocker Pond Rd
- 49 Old Beach Cir
- 689 Route 10 S
- 128 Stocker Pond Rd
- 38 Terrace View
- 112 Greensward Dr
- 4 Pioneer Point
- 14 Pioneer Point
- 9 Pioneer Point
- 11 Sugarwood Ln
- 27 Bay Tree Ln Unit A27
- 4 Morning Hollow Ln
- 24 Bright Slope Way
- 3 Lark Place
- 41 N Shore Rd
- 96 Fairway Dr
- 43 Piney Point Rd
- 6 Paquette Ln
- 35 Potter Ln Unit Lakeview Condo
- 34 Fairway Dr Unit 34
- 10 Merrill Place Unit 161
- 12 Old Georges Mills Rd Unit 1
- 62 Lower Main St
- 18 Alpine Ct Unit ID1312388P
- 119 Winn Hill Rd
