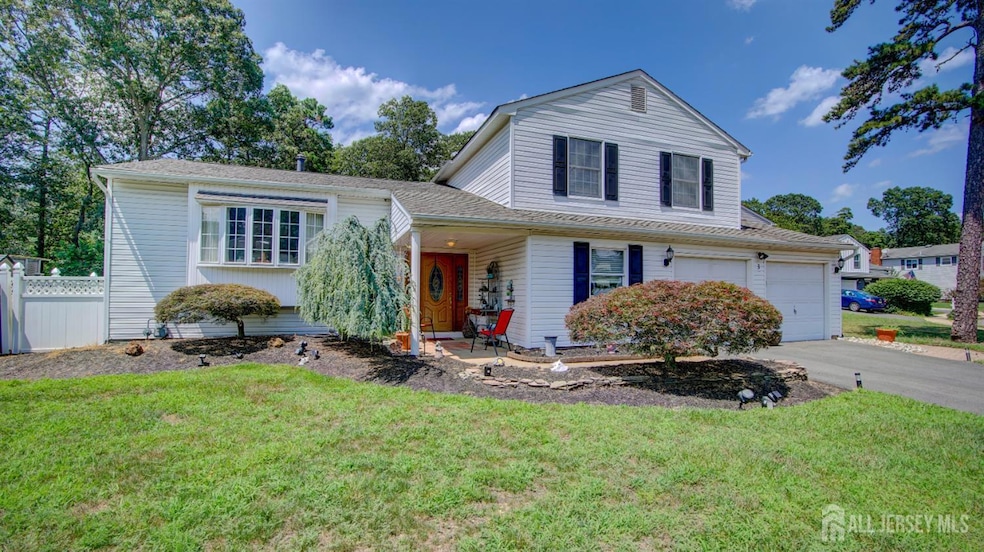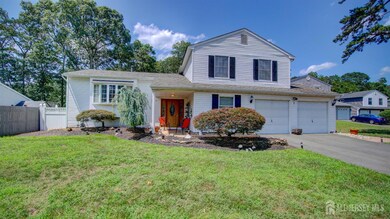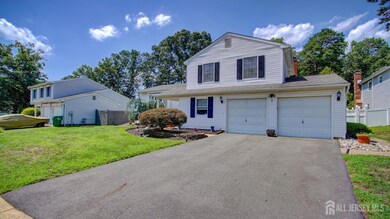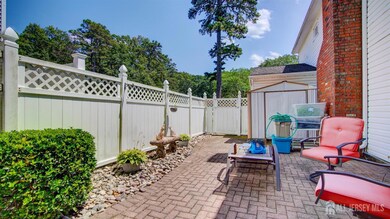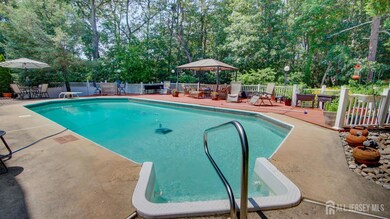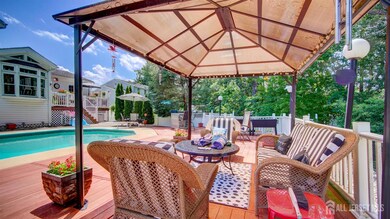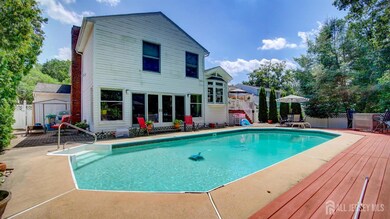
3 Feathertree Ct Howell, NJ 07731
Southard NeighborhoodEstimated payment $5,456/month
Highlights
- Deck
- Wooded Lot
- Wood Flooring
- Howell High School Rated A-
- Vaulted Ceiling
- Granite Countertops
About This Home
Nestled in the serene cul-de-sac of the desirable Glen Arden neighborhood, this beautiful and intelligently designed living space is sure to impress. The layout is enhanced by a huge addition added in 2005 that includes an expanded chef's kitchen, oversized great room, primary suite and spectacular walk in closet with custom built in storage. Picture summer days by the pool, elegant family dinners and the convenience of a private area for guests or generational living. With gorgeous finishes and a private fenced in yard backing up to the woods, this home combines style, comfort and versatility - all in one sought after community.
Property Details
Home Type
- Condominium
Est. Annual Taxes
- $12,302
Year Built
- Built in 1978
Lot Details
- Cul-De-Sac
- Wooded Lot
- Private Yard
Parking
- 1 Car Attached Garage
- Side by Side Parking
- Driveway
- Open Parking
Home Design
- Split Level Home
- Asphalt Roof
Interior Spaces
- 2,786 Sq Ft Home
- 2-Story Property
- Wet Bar
- Vaulted Ceiling
- Ceiling Fan
- Wood Burning Fireplace
- Formal Dining Room
- Partially Finished Basement
Kitchen
- Eat-In Kitchen
- Breakfast Bar
- Gas Oven or Range
- <<selfCleaningOvenToken>>
- Range<<rangeHoodToken>>
- <<microwave>>
- Dishwasher
- Kitchen Island
- Granite Countertops
Flooring
- Wood
- Carpet
- Laminate
- Ceramic Tile
Bedrooms and Bathrooms
- 4 Bedrooms
- Walk-In Closet
- Dressing Area
- Primary Bathroom is a Full Bathroom
Laundry
- Dryer
- Washer
Outdoor Features
- Deck
- Enclosed patio or porch
- Shed
Utilities
- Forced Air Heating System
- Radiant Heating System
- Gas Water Heater
Community Details
Overview
- Property has a Home Owners Association
- Association fees include amenities-some, common area maintenance
- Glen Arden Subdivision
Recreation
- Tennis Courts
Building Details
- Maintenance Expense $385
Map
Home Values in the Area
Average Home Value in this Area
Tax History
| Year | Tax Paid | Tax Assessment Tax Assessment Total Assessment is a certain percentage of the fair market value that is determined by local assessors to be the total taxable value of land and additions on the property. | Land | Improvement |
|---|---|---|---|---|
| 2024 | $12,115 | $691,900 | $331,000 | $360,900 |
| 2023 | $12,115 | $651,000 | $281,000 | $370,000 |
| 2022 | $10,892 | $518,300 | $166,000 | $352,300 |
| 2021 | $10,892 | $474,400 | $161,000 | $313,400 |
| 2020 | $10,681 | $460,000 | $150,200 | $309,800 |
| 2019 | $11,014 | $465,500 | $161,000 | $304,500 |
| 2018 | $10,269 | $431,300 | $141,000 | $290,300 |
| 2017 | $10,053 | $417,500 | $136,000 | $281,500 |
| 2016 | $9,616 | $395,400 | $121,000 | $274,400 |
| 2015 | $10,027 | $408,100 | $121,000 | $287,100 |
| 2014 | $8,982 | $339,200 | $111,000 | $228,200 |
Property History
| Date | Event | Price | Change | Sq Ft Price |
|---|---|---|---|---|
| 07/11/2025 07/11/25 | For Sale | $799,999 | -- | $287 / Sq Ft |
Mortgage History
| Date | Status | Loan Amount | Loan Type |
|---|---|---|---|
| Closed | $305,000 | New Conventional | |
| Closed | $60,000 | New Conventional | |
| Closed | $312,000 | New Conventional | |
| Closed | $336,000 | New Conventional | |
| Closed | $180,000 | Credit Line Revolving |
Similar Homes in the area
Source: All Jersey MLS
MLS Number: 2600654R
APN: 21-00084-08-00035
- 94 Heritage Dr
- 30 Brunswick Dr
- 28 Jesse Rd
- 3 Mendon Dr
- 1020 Larsen Rd
- 330 S New Prospect Rd
- 236 Lanes Mill Rd
- 1 Arcadia Ct
- 6461 Us Highway 9 Unit 123
- 6461 Us Highway 9 Unit 111
- 6461 Rte 9 North Us 9 Unit 327
- 6461 Rte 9 North Us 9 Unit 4 O
- 6461 Rte 9 North Us 9 Unit 3 G
- 6461 Rte 9 Unit 141
- 6461 Rte 9
- 6461 U S 9
- 6461 U S 9 Unit 434
- 6461 U S 9 Unit 334
- 6461 U S 9 Unit 234
- 6461 U S 9 Unit 423
