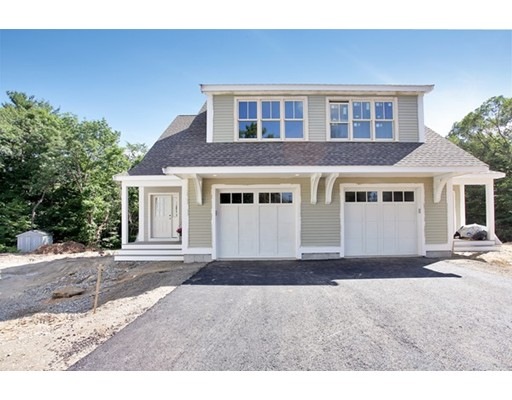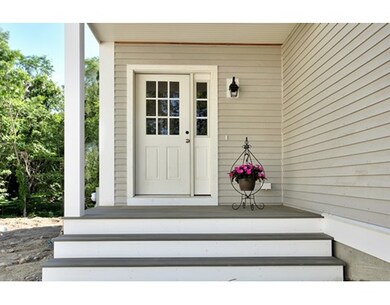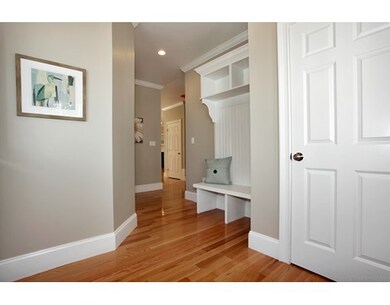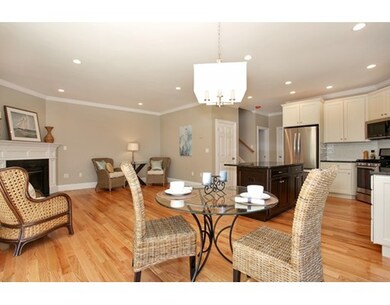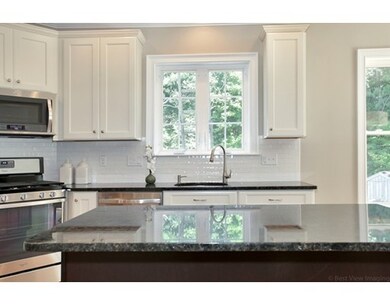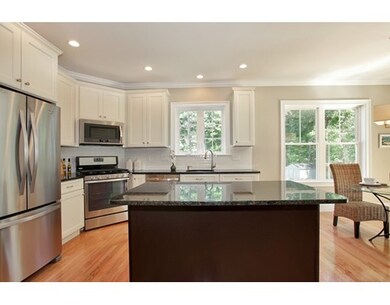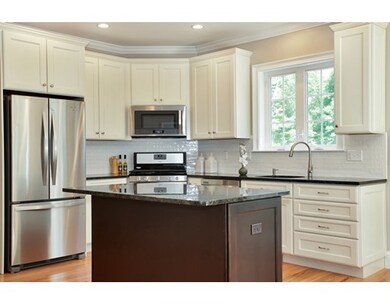
About This Home
As of December 2024New Construction with a New Price! Stunning 3 bedroom, 2.5 bathroom townhouse perfectly situated in West Acton Village! Open concept first floor with stunning kitchen offering two tone cabinetry, granite counters, center island, SS appliances and dining area. Other features included 9' ceilings, custom designed gas fireplace, oak hardwood floors, custom trim and moldings, tile and granite baths, extra large windows, and recessed lighting. 2nd level offers a Master suite with private bath and walk-in closet, 2 additional bedrooms and laundry. Fabulous finished lower level, light and bright with huge windows, storage closet and utilities. Private deck and 1 car garage. Wonderful location in the heart of the Village. Walking distance to playground, local shops, restaurants, library and to the highly regarded Acton/Boxborough school system! Easy access to Rt. 2 & commuter train.
Last Agent to Sell the Property
Keller Williams Realty Boston Northwest Listed on: 06/25/2015

Ownership History
Purchase Details
Home Financials for this Owner
Home Financials are based on the most recent Mortgage that was taken out on this home.Purchase Details
Home Financials for this Owner
Home Financials are based on the most recent Mortgage that was taken out on this home.Similar Home in the area
Home Values in the Area
Average Home Value in this Area
Purchase History
| Date | Type | Sale Price | Title Company |
|---|---|---|---|
| Condominium Deed | $793,950 | None Available | |
| Condominium Deed | $793,950 | None Available | |
| Not Resolvable | $547,000 | -- |
Mortgage History
| Date | Status | Loan Amount | Loan Type |
|---|---|---|---|
| Open | $635,160 | Purchase Money Mortgage | |
| Closed | $635,160 | Purchase Money Mortgage | |
| Previous Owner | $394,000 | Stand Alone Refi Refinance Of Original Loan | |
| Previous Owner | $76,600 | Closed End Mortgage | |
| Previous Owner | $437,600 | Adjustable Rate Mortgage/ARM |
Property History
| Date | Event | Price | Change | Sq Ft Price |
|---|---|---|---|---|
| 12/02/2024 12/02/24 | Sold | $793,950 | -0.6% | $350 / Sq Ft |
| 09/25/2024 09/25/24 | Pending | -- | -- | -- |
| 09/18/2024 09/18/24 | For Sale | $799,000 | 0.0% | $353 / Sq Ft |
| 07/17/2023 07/17/23 | Rented | $4,000 | 0.0% | -- |
| 06/28/2023 06/28/23 | For Rent | $4,000 | +14.3% | -- |
| 12/01/2021 12/01/21 | Rented | -- | -- | -- |
| 11/18/2021 11/18/21 | Under Contract | -- | -- | -- |
| 11/16/2021 11/16/21 | For Rent | $3,500 | 0.0% | -- |
| 10/22/2015 10/22/15 | Sold | $547,000 | 0.0% | $241 / Sq Ft |
| 09/28/2015 09/28/15 | Pending | -- | -- | -- |
| 09/12/2015 09/12/15 | Off Market | $547,000 | -- | -- |
| 09/08/2015 09/08/15 | Price Changed | $548,800 | -5.1% | $242 / Sq Ft |
| 06/25/2015 06/25/15 | For Sale | $578,000 | -- | $255 / Sq Ft |
Tax History Compared to Growth
Tax History
| Year | Tax Paid | Tax Assessment Tax Assessment Total Assessment is a certain percentage of the fair market value that is determined by local assessors to be the total taxable value of land and additions on the property. | Land | Improvement |
|---|---|---|---|---|
| 2025 | $13,461 | $784,900 | $0 | $784,900 |
| 2024 | $12,006 | $720,200 | $0 | $720,200 |
| 2023 | $11,331 | $645,300 | $0 | $645,300 |
| 2022 | $12,528 | $644,100 | $0 | $644,100 |
| 2021 | $11,964 | $591,400 | $0 | $591,400 |
| 2020 | $11,042 | $573,900 | $0 | $573,900 |
| 2019 | $10,913 | $563,400 | $0 | $563,400 |
| 2018 | $10,372 | $535,200 | $0 | $535,200 |
| 2017 | $10,237 | $537,100 | $0 | $537,100 |
Agents Affiliated with this Home
-
Ann Erickson Shaw

Seller's Agent in 2024
Ann Erickson Shaw
Keller Williams Realty Boston Northwest
(978) 273-1963
36 in this area
64 Total Sales
-
Kristina Listapad

Buyer's Agent in 2024
Kristina Listapad
Coldwell Banker Realty - Andovers/Readings Regional
(781) 985-4177
3 in this area
67 Total Sales
-
R
Seller's Agent in 2023
Robert Jordan
Jordan Property Solutions
(508) 480-5800
-
Anne Marie DeCesar

Seller's Agent in 2015
Anne Marie DeCesar
Keller Williams Realty Boston Northwest
(978) 621-4691
62 in this area
97 Total Sales
Map
Source: MLS Property Information Network (MLS PIN)
MLS Number: 71864191
APN: ACTO-000002BF000015-000002
- 257 Central St
- 250 Arlington St Unit A
- 239 Arlington St
- 34 Kinsley Rd
- 41 Flint Rd
- 10 Mallard Rd
- 4,7,8 Crestwood Ln
- 6 Cherry Ridge Rd
- 385 Arlington St
- 90 Willow St Unit 1
- 144 Prospect St
- 139 Prospect St Unit 7
- 108 Central St
- 51 Quaboag Rd
- 8 Kennedy Ln
- 50 Seminole Rd
- 74 Charter Rd
- 66 Inches Brook Ln
- 63 Cortland Ln
- 54 Macintosh Ln
