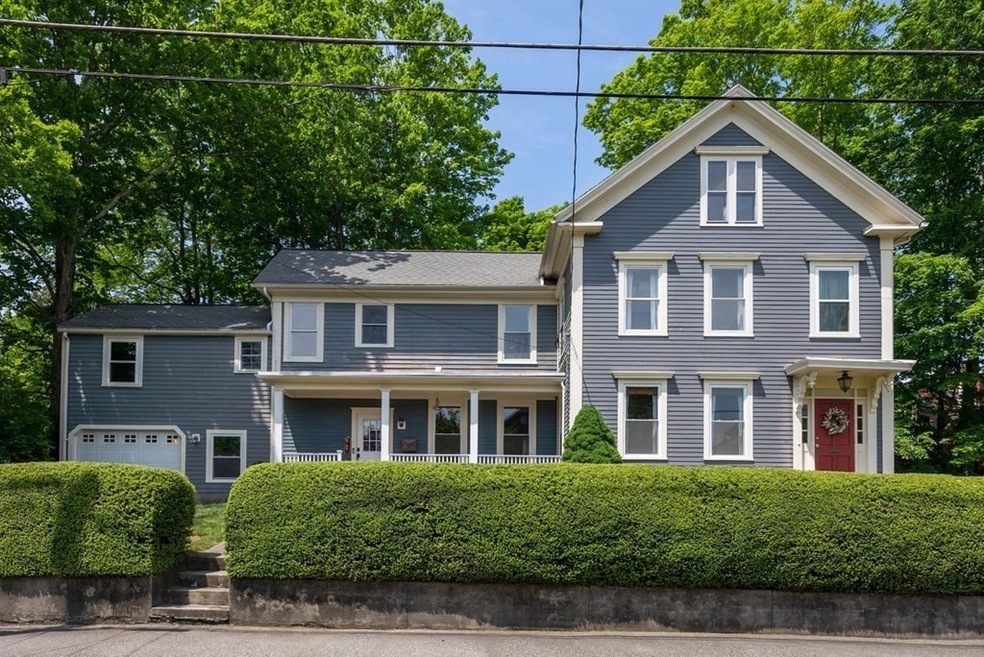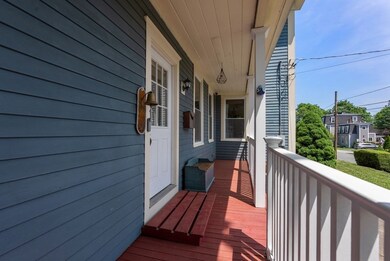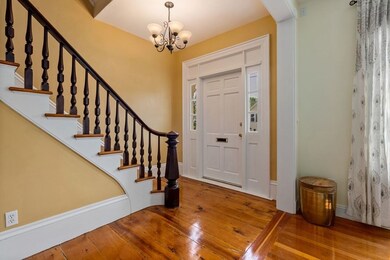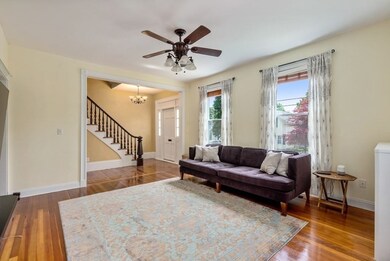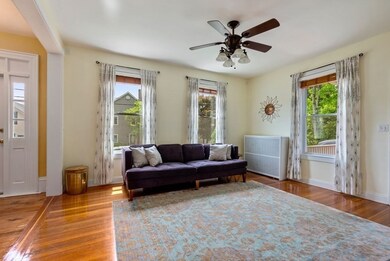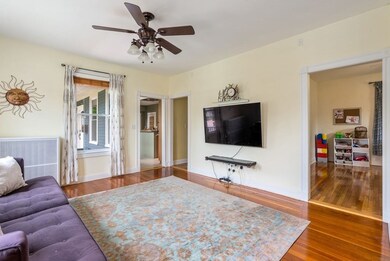
3 Forbes St Westborough, MA 01581
Estimated Value: $719,000 - $853,000
Highlights
- Colonial Architecture
- Wood Flooring
- Mud Room
- Westborough High School Rated A+
- Bonus Room
- Solid Surface Countertops
About This Home
As of July 2022REDUCED! Spacious New England Farm House has been updated with the amenities of today while still maintaining the Charm & Character of the past! Previously a well-known School House it has been transformed into a Home with Large Rooms that flow into each other making it perfect for today's living. The Renovated Chefs Kitchen with Stainless Steel Appliances, Center Island & Large Pantry, flows to the Dining Room, Livingroom & Family Room with Hardwood Floors, High Ceiling & Large Windows. Use one of the 2 Staircase to the 2nd level to the Main Bedroom Suite with an Updated Full Bath & Large Walk-in Closet. Three additional Bedrooms, all with Hardwood, a Full Bath & an Office/Library with Laundry Closet complete the 2nd floor. Three Bonus Rooms on the 3rd Level could provide flexible space for an additional Office, Playroom & Exercise Room. Updates to the Roof, Heat & Electrical have been made over the years. Located on a side street yet close to the Town Center, Public Schools & Library
Last Agent to Sell the Property
Coldwell Banker Realty - Sudbury Listed on: 06/02/2022

Home Details
Home Type
- Single Family
Est. Annual Taxes
- $10,060
Year Built
- Built in 1869
Lot Details
- 0.25
Parking
- 1 Car Attached Garage
- Driveway
- Open Parking
- Off-Street Parking
Home Design
- Colonial Architecture
- Antique Architecture
- Farmhouse Style Home
- Stone Foundation
- Frame Construction
- Shingle Roof
Interior Spaces
- 2,556 Sq Ft Home
- Ceiling Fan
- Insulated Windows
- French Doors
- Insulated Doors
- Mud Room
- Home Office
- Bonus Room
- Game Room
- Basement Fills Entire Space Under The House
Kitchen
- Range
- Microwave
- Dishwasher
- Kitchen Island
- Solid Surface Countertops
Flooring
- Wood
- Laminate
- Ceramic Tile
Bedrooms and Bathrooms
- 4 Bedrooms
- Primary bedroom located on second floor
- Walk-In Closet
Laundry
- Laundry on upper level
- Washer and Electric Dryer Hookup
Home Security
- Storm Windows
- Storm Doors
Outdoor Features
- Patio
- Porch
Utilities
- Window Unit Cooling System
- 2 Cooling Zones
- 4 Heating Zones
- Heating System Uses Oil
- Baseboard Heating
- Natural Gas Connected
- Electric Water Heater
Additional Features
- 0.25 Acre Lot
- Property is near schools
Listing and Financial Details
- Assessor Parcel Number 1735314
Community Details
Recreation
- Park
Additional Features
- No Home Owners Association
- Shops
Ownership History
Purchase Details
Home Financials for this Owner
Home Financials are based on the most recent Mortgage that was taken out on this home.Purchase Details
Home Financials for this Owner
Home Financials are based on the most recent Mortgage that was taken out on this home.Purchase Details
Home Financials for this Owner
Home Financials are based on the most recent Mortgage that was taken out on this home.Purchase Details
Home Financials for this Owner
Home Financials are based on the most recent Mortgage that was taken out on this home.Purchase Details
Similar Homes in Westborough, MA
Home Values in the Area
Average Home Value in this Area
Purchase History
| Date | Buyer | Sale Price | Title Company |
|---|---|---|---|
| Krubai Vignesh | $450,000 | -- | |
| Stahl Barry M | $492,500 | -- | |
| Namoah Isaac | $335,000 | -- | |
| Eden Gregory E | $275,000 | -- | |
| Figueiredo Exchange T | $64,000 | -- |
Mortgage History
| Date | Status | Borrower | Loan Amount |
|---|---|---|---|
| Open | Elias Philip | $646,200 | |
| Closed | Krubai Vignesh | $282,500 | |
| Closed | Krubai Vignesh | $300,000 | |
| Previous Owner | Stahi Barry M | $288,000 | |
| Previous Owner | Allen Howard A | $302,000 | |
| Previous Owner | Stahl Barry M | $307,500 | |
| Previous Owner | Eden Gregory E | $145,000 | |
| Previous Owner | Namoah Isaac | $335,000 | |
| Previous Owner | Eden Gregory E | $100,000 | |
| Previous Owner | Eden Gregory E | $50,000 | |
| Previous Owner | Allen Howard A | $220,000 |
Property History
| Date | Event | Price | Change | Sq Ft Price |
|---|---|---|---|---|
| 07/15/2022 07/15/22 | Sold | $705,000 | -1.9% | $276 / Sq Ft |
| 06/14/2022 06/14/22 | Pending | -- | -- | -- |
| 06/10/2022 06/10/22 | Price Changed | $719,000 | -4.0% | $281 / Sq Ft |
| 06/02/2022 06/02/22 | For Sale | $749,000 | +66.4% | $293 / Sq Ft |
| 07/30/2015 07/30/15 | Sold | $450,000 | 0.0% | $176 / Sq Ft |
| 05/15/2015 05/15/15 | Pending | -- | -- | -- |
| 05/06/2015 05/06/15 | Off Market | $450,000 | -- | -- |
| 04/13/2015 04/13/15 | For Sale | $459,900 | +2.2% | $180 / Sq Ft |
| 04/10/2015 04/10/15 | Off Market | $450,000 | -- | -- |
| 04/08/2015 04/08/15 | For Sale | $459,900 | -- | $180 / Sq Ft |
Tax History Compared to Growth
Tax History
| Year | Tax Paid | Tax Assessment Tax Assessment Total Assessment is a certain percentage of the fair market value that is determined by local assessors to be the total taxable value of land and additions on the property. | Land | Improvement |
|---|---|---|---|---|
| 2025 | $11,737 | $720,500 | $302,300 | $418,200 |
| 2024 | $11,169 | $680,600 | $281,100 | $399,500 |
| 2023 | $10,665 | $633,300 | $262,900 | $370,400 |
| 2022 | $10,060 | $544,100 | $211,100 | $333,000 |
| 2021 | $10,045 | $541,800 | $208,800 | $333,000 |
| 2020 | $9,541 | $520,800 | $197,200 | $323,600 |
| 2019 | $9,689 | $528,600 | $189,400 | $339,200 |
| 2018 | $8,274 | $448,200 | $174,000 | $274,200 |
| 2017 | $7,978 | $448,200 | $174,000 | $274,200 |
| 2016 | $8,004 | $450,400 | $174,000 | $276,400 |
| 2015 | $8,230 | $442,700 | $174,000 | $268,700 |
Agents Affiliated with this Home
-
Rachel Bodner

Seller's Agent in 2022
Rachel Bodner
Coldwell Banker Realty - Sudbury
(978) 505-1466
6 in this area
177 Total Sales
-
Philip Elias

Buyer's Agent in 2022
Philip Elias
Elias Group Realty
(781) 964-6034
1 in this area
73 Total Sales
-
Mary Wood

Seller's Agent in 2015
Mary Wood
Lamacchia Realty, Inc.
(508) 958-0225
77 in this area
206 Total Sales
-
Zaira McIlvene

Buyer's Agent in 2015
Zaira McIlvene
Advisors Living - Wellesley
(978) 502-9509
22 Total Sales
Map
Source: MLS Property Information Network (MLS PIN)
MLS Number: 72990910
APN: WBOR-000021-000027
