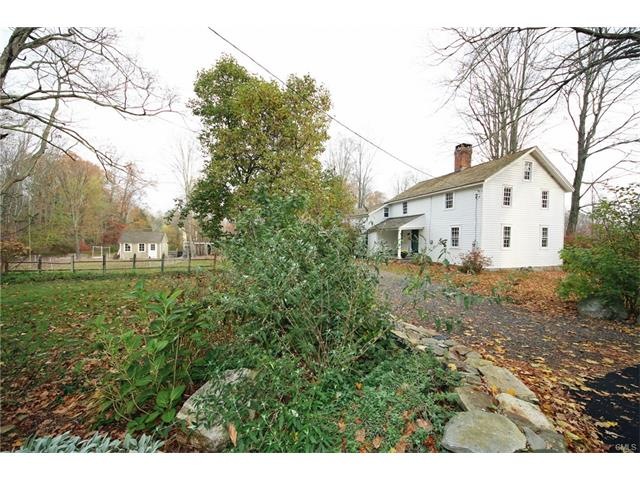
3 Fox Run Rd Redding, CT 06896
Highlights
- Paddocks
- Farm
- Attic
- Redding Elementary School Rated A
- Antique Architecture
- 2 Fireplaces
About This Home
As of December 2024Historically and architecturally significant 1820 antique farmhouse in premier West Redding location on 1.67 private acres w/level yard and pasture. This charming home w/idyllic setting retains many features of 18th and early 19th century carpentry and construction including original walls, woodwork, hardware, doors, exposed beams and wide board floors, seamlessly integrated w/today's modern amenities including updated kitchen and baths. Total 1,884 sf including front and back stairways, 2 fireplaces, 3 generous bedrooms and 2/1 bths. The convenient layout also includes mudrm/laundry and attached 2 car garage. Bring the animals too; currently home to Alpacas, goats, chickens and their coop! Simply a magical home and setting in top location.
Last Agent to Sell the Property
William Pitt Sotheby's Int'l License #RES.0770587 Listed on: 11/11/2016

Home Details
Home Type
- Single Family
Est. Annual Taxes
- $9,939
Year Built
- Built in 1820
Lot Details
- 1.67 Acre Lot
- Level Lot
- Property is zoned R-2
Parking
- 2 Car Attached Garage
Home Design
- Antique Architecture
- Farmhouse Style Home
- Stone Foundation
- Frame Construction
- Wood Shingle Roof
- Wood Siding
- Clap Board Siding
Interior Spaces
- 1,884 Sq Ft Home
- 2 Fireplaces
- Basement Fills Entire Space Under The House
- Attic
Kitchen
- Built-In Oven
- Cooktop
- Microwave
- Dishwasher
Bedrooms and Bathrooms
- 3 Bedrooms
- 2 Full Bathrooms
Laundry
- Laundry Room
- Dryer
- Washer
Outdoor Features
- Exterior Lighting
- Shed
- Rain Gutters
- Porch
Schools
- Redding Elementary School
- John Read Middle School
- Joel Barlow High School
Utilities
- Heating System Uses Steam
- Heating System Uses Oil
- Private Company Owned Well
Additional Features
- Farm
- Paddocks
Community Details
- No Home Owners Association
Ownership History
Purchase Details
Home Financials for this Owner
Home Financials are based on the most recent Mortgage that was taken out on this home.Purchase Details
Home Financials for this Owner
Home Financials are based on the most recent Mortgage that was taken out on this home.Purchase Details
Similar Home in Redding, CT
Home Values in the Area
Average Home Value in this Area
Purchase History
| Date | Type | Sale Price | Title Company |
|---|---|---|---|
| Warranty Deed | $700,000 | None Available | |
| Warranty Deed | $700,000 | None Available | |
| Warranty Deed | $415,000 | -- | |
| Warranty Deed | $230,000 | -- | |
| Warranty Deed | $415,000 | -- | |
| Warranty Deed | $230,000 | -- |
Mortgage History
| Date | Status | Loan Amount | Loan Type |
|---|---|---|---|
| Open | $665,000 | Purchase Money Mortgage | |
| Closed | $665,000 | Purchase Money Mortgage | |
| Previous Owner | $290,000 | Stand Alone Refi Refinance Of Original Loan | |
| Previous Owner | $268,000 | No Value Available | |
| Previous Owner | $270,000 | No Value Available |
Property History
| Date | Event | Price | Change | Sq Ft Price |
|---|---|---|---|---|
| 12/09/2024 12/09/24 | Sold | $700,000 | +10.2% | $398 / Sq Ft |
| 11/13/2024 11/13/24 | Pending | -- | -- | -- |
| 10/25/2024 10/25/24 | For Sale | $635,000 | +53.0% | $361 / Sq Ft |
| 04/19/2017 04/19/17 | Sold | $415,000 | -15.3% | $220 / Sq Ft |
| 02/16/2017 02/16/17 | Pending | -- | -- | -- |
| 11/11/2016 11/11/16 | For Sale | $490,000 | -- | $260 / Sq Ft |
Tax History Compared to Growth
Tax History
| Year | Tax Paid | Tax Assessment Tax Assessment Total Assessment is a certain percentage of the fair market value that is determined by local assessors to be the total taxable value of land and additions on the property. | Land | Improvement |
|---|---|---|---|---|
| 2024 | $11,755 | $409,300 | $163,900 | $245,400 |
| 2023 | $11,334 | $409,300 | $163,900 | $245,400 |
| 2022 | $9,422 | $282,600 | $163,800 | $118,800 |
| 2021 | $9,281 | $282,600 | $163,800 | $118,800 |
| 2020 | $7,844 | $282,600 | $163,800 | $118,800 |
| 2019 | $7,844 | $282,600 | $163,800 | $118,800 |
| 2018 | $8,964 | $282,600 | $163,800 | $118,800 |
| 2017 | $7,560 | $339,900 | $193,800 | $146,100 |
| 2016 | $9,939 | $339,900 | $193,800 | $146,100 |
| 2015 | $9,827 | $339,900 | $193,800 | $146,100 |
| 2014 | $9,827 | $339,900 | $193,800 | $146,100 |
Agents Affiliated with this Home
-
Elizabeth Kamar

Seller's Agent in 2024
Elizabeth Kamar
William Raveis Real Estate
(203) 226-6400
1 in this area
34 Total Sales
-
Grace Amerling
G
Buyer's Agent in 2024
Grace Amerling
William Pitt
(203) 438-9531
1 in this area
3 Total Sales
-
Laura Ancona

Seller's Agent in 2017
Laura Ancona
William Pitt
(203) 733-7053
77 in this area
244 Total Sales
Map
Source: SmartMLS
MLS Number: 99166202
APN: REDD-000028-000000-000075
- 34 Fox Run Rd
- 12 Granite Ridge Rd
- 116 Seventy Acre Rd
- 65 Umpawaug Rd
- 67 Umpawaug Rd
- 28 Wayside Ln
- 45 Wayside Ln
- 21 White Birch Rd
- 14 Parsons Ln
- 229 Umpawaug Rd
- 219 Redding Rd
- 3 Dan Beard Ln
- 32 Beeholm Rd
- 33 Great Pasture Rd
- 45 Great Pasture Rd
- 4 Ledgewood Rd
- 23 Goodsell Hill Rd
- 11 Ledgewood Rd
- 9 Brick School Dr
- 12 Winding Brook Ln
