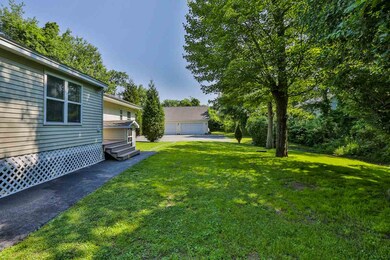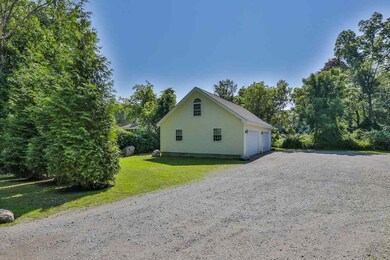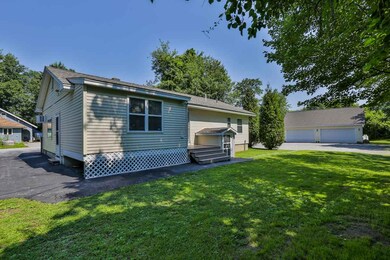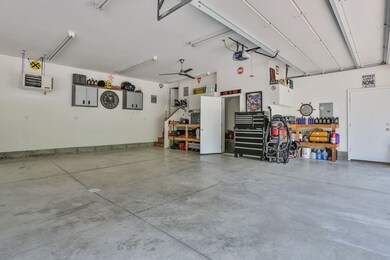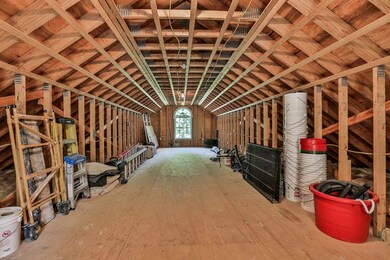
3 Francis Ave Hooksett, NH 03106
Highlights
- Countryside Views
- Deck
- 4 Car Detached Garage
- Hooksett Memorial School Rated A-
- Wood Flooring
- Double Pane Windows
About This Home
As of September 2019This could be the opportunity you've been waiting for. Immaculate 3 to 4 bedroom Hooksett Ranch on 1/4 acre plus a free standing 30 x 40 4 plus car garage with a 2nd floor to either run a business or for your storage. This property is located in the "Performance" zone of Hooksett with easy access to highways, shopping and schools. Large eat-in kitchen with sliders leading to the rear yard. Fireplaced living room, 3 bedrooms plus an extra room for your office, family room fun, or a 4th bedroom with its own entrance. Home has vinyl siding, newer heat and roof, full basement for expansion or storage, vinyl windows, hardwood and tile and is all in move-in condition. The garage has access to water & sewer, has electric and heat. Could be great for business with tons of parking, converted to living quarters for the extended family, or simply store all your antique cars. Notice to show please, Assisted.
Last Agent to Sell the Property
Sharyn Kelley
BHHS Verani Londonderry Brokerage Phone: 603-860-2373 License #000434 Listed on: 07/05/2019

Home Details
Home Type
- Single Family
Est. Annual Taxes
- $5,981
Year Built
- Built in 1959
Lot Details
- 0.5 Acre Lot
- Landscaped
- Level Lot
- Property is zoned Residential, Performance
Parking
- 4 Car Detached Garage
- Parking Storage or Cabinetry
- Automatic Garage Door Opener
- Driveway
Home Design
- Wood Foundation
- Concrete Foundation
- Wood Frame Construction
- Architectural Shingle Roof
- Vinyl Siding
Interior Spaces
- 1-Story Property
- Ceiling Fan
- Wood Burning Fireplace
- Double Pane Windows
- Combination Kitchen and Dining Room
- Countryside Views
- Washer and Dryer Hookup
Kitchen
- Electric Range
- <<microwave>>
- Dishwasher
Flooring
- Wood
- Tile
Bedrooms and Bathrooms
- 3 Bedrooms
- 1 Full Bathroom
Unfinished Basement
- Basement Fills Entire Space Under The House
- Walk-Up Access
- Connecting Stairway
- Interior Basement Entry
- Laundry in Basement
Outdoor Features
- Deck
Utilities
- Cooling System Mounted In Outer Wall Opening
- Hot Water Heating System
- Heating System Uses Oil
- 200+ Amp Service
- Cable TV Available
Listing and Financial Details
- Tax Lot 89
- 22% Total Tax Rate
Ownership History
Purchase Details
Home Financials for this Owner
Home Financials are based on the most recent Mortgage that was taken out on this home.Purchase Details
Home Financials for this Owner
Home Financials are based on the most recent Mortgage that was taken out on this home.Similar Homes in Hooksett, NH
Home Values in the Area
Average Home Value in this Area
Purchase History
| Date | Type | Sale Price | Title Company |
|---|---|---|---|
| Warranty Deed | $367,533 | -- | |
| Warranty Deed | $112,000 | -- |
Mortgage History
| Date | Status | Loan Amount | Loan Type |
|---|---|---|---|
| Open | $270,000 | Purchase Money Mortgage | |
| Previous Owner | $98,100 | No Value Available |
Property History
| Date | Event | Price | Change | Sq Ft Price |
|---|---|---|---|---|
| 09/05/2023 09/05/23 | Rented | $2,595 | +4.0% | -- |
| 08/09/2023 08/09/23 | Under Contract | -- | -- | -- |
| 08/01/2023 08/01/23 | For Rent | $2,495 | 0.0% | -- |
| 09/27/2019 09/27/19 | Sold | $367,500 | -8.1% | $280 / Sq Ft |
| 08/15/2019 08/15/19 | Pending | -- | -- | -- |
| 07/05/2019 07/05/19 | For Sale | $399,900 | -- | $305 / Sq Ft |
Tax History Compared to Growth
Tax History
| Year | Tax Paid | Tax Assessment Tax Assessment Total Assessment is a certain percentage of the fair market value that is determined by local assessors to be the total taxable value of land and additions on the property. | Land | Improvement |
|---|---|---|---|---|
| 2024 | $7,349 | $433,300 | $119,000 | $314,300 |
| 2023 | $6,924 | $433,300 | $119,000 | $314,300 |
| 2022 | $6,503 | $270,400 | $74,700 | $195,700 |
| 2021 | $6,008 | $270,400 | $74,700 | $195,700 |
| 2020 | $6,087 | $270,400 | $74,700 | $195,700 |
| 2019 | $5,827 | $270,400 | $74,700 | $195,700 |
| 2018 | $5,981 | $270,400 | $74,700 | $195,700 |
| 2017 | $5,147 | $192,500 | $71,400 | $121,100 |
| 2016 | $5,080 | $192,500 | $71,400 | $121,100 |
| 2015 | $6,696 | $192,500 | $71,400 | $121,100 |
| 2014 | $4,780 | $192,500 | $71,400 | $121,100 |
| 2013 | $4,520 | $192,500 | $71,400 | $121,100 |
Agents Affiliated with this Home
-
Michael Caouette

Seller's Agent in 2023
Michael Caouette
Keller Williams Realty-Metropolitan
(603) 674-9850
3 in this area
132 Total Sales
-
S
Seller's Agent in 2019
Sharyn Kelley
BHHS Verani Londonderry
-
Sean Coulter

Buyer's Agent in 2019
Sean Coulter
Anchorage Real Estate Group
(603) 459-4343
29 Total Sales
Map
Source: PrimeMLS
MLS Number: 4763423
APN: HOOK-000045-000000-000089
- 48 Mammoth Rd
- 34 Mammoth Rd Unit 1
- 25 Golden Gate Dr
- 373 Whitford St
- 45 Leonard Ave
- 0 Grace Metalious Ln Unit 5038850
- 124 Mammoth Rd Unit 206
- 574 Oak St
- lot 587-12 Smyth Rd
- 246 N Gate Rd
- 19 Mammoth Rd
- 383 Pickering St
- 190 N Acres Rd
- 10 Dart St
- 4 Fieldstone Dr
- 14 Johns Dr
- 106 Walnut Hill Ave
- 204 Chase Way
- 190 Chase Way
- 4 Johns Dr Unit A

