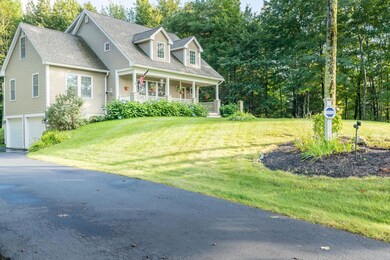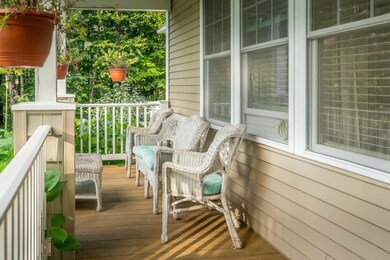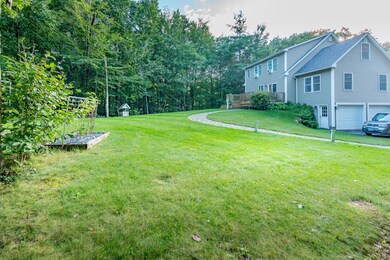
3 Gerrior Dr Nottingham, NH 03290
Highlights
- 2.07 Acre Lot
- Countryside Views
- Covered patio or porch
- Nottingham Elementary School Rated A-
- Wood Flooring
- 2 Car Direct Access Garage
About This Home
As of November 2023Beautifully maintained 3-bedroom, 2.5 bath bungalow with 2 car attached garage on a 2.07 acre lot in desirable Nottingham neighborhood. Close to all amenities and the coast! The main floor living is perfect for entertainment and includes a large bonus room which could be used as a craft room, office, kids’ playroom, the possibilities are only limited to your imagination. Three great size bedrooms on the second floor with a full bath in hallway and beautiful master bath. The second floor also has a bonus room which can be an additional bedroom or office. This home shows pride in ownership. Floors, roof, siding, lawn are all in immaculate condition. This home is ready to go for any family looking to move in and start enjoying the neighborhood!
Last Agent to Sell the Property
BHHS Verani Londonderry Brokerage Phone: 603-490-4008 License #075161 Listed on: 09/13/2023

Home Details
Home Type
- Single Family
Est. Annual Taxes
- $6,624
Year Built
- Built in 2010
Lot Details
- 2.07 Acre Lot
- Landscaped
- Lot Sloped Up
Parking
- 2 Car Direct Access Garage
- Driveway
Home Design
- Bungalow
- Concrete Foundation
- Wood Frame Construction
- Shingle Roof
- Vinyl Siding
- Radon Mitigation System
Interior Spaces
- 1.75-Story Property
- Ceiling Fan
- Dining Area
- Countryside Views
- Home Security System
Kitchen
- Electric Cooktop
- Stove
- <<microwave>>
- Dishwasher
- Wine Cooler
- Kitchen Island
Flooring
- Wood
- Carpet
Bedrooms and Bathrooms
- 3 Bedrooms
Laundry
- Laundry on main level
- Dryer
- Washer
Partially Finished Basement
- Walk-Out Basement
- Connecting Stairway
- Interior and Exterior Basement Entry
Utilities
- Pellet Stove burns compressed wood to generate heat
- Baseboard Heating
- Hot Water Heating System
- Heating System Uses Gas
- 200+ Amp Service
- Power Generator
- Gas Available
- Private Water Source
- Drilled Well
- Liquid Propane Gas Water Heater
- Septic Tank
- Private Sewer
- Leach Field
- High Speed Internet
- Cable TV Available
Additional Features
- Standby Generator
- Covered patio or porch
Listing and Financial Details
- Exclusions: Cabinets in the first floor bonus room.
- Legal Lot and Block 2 / 1A
Ownership History
Purchase Details
Home Financials for this Owner
Home Financials are based on the most recent Mortgage that was taken out on this home.Purchase Details
Home Financials for this Owner
Home Financials are based on the most recent Mortgage that was taken out on this home.Purchase Details
Home Financials for this Owner
Home Financials are based on the most recent Mortgage that was taken out on this home.Similar Homes in the area
Home Values in the Area
Average Home Value in this Area
Purchase History
| Date | Type | Sale Price | Title Company |
|---|---|---|---|
| Warranty Deed | $630,000 | None Available | |
| Warranty Deed | $630,000 | None Available | |
| Warranty Deed | $320,000 | -- | |
| Warranty Deed | $320,000 | -- | |
| Deed | $290,900 | -- | |
| Deed | $290,900 | -- |
Mortgage History
| Date | Status | Loan Amount | Loan Type |
|---|---|---|---|
| Open | $504,000 | Purchase Money Mortgage | |
| Closed | $504,000 | Purchase Money Mortgage | |
| Previous Owner | $244,360 | Stand Alone Refi Refinance Of Original Loan | |
| Previous Owner | $231,000 | Stand Alone Refi Refinance Of Original Loan | |
| Previous Owner | $287,034 | Purchase Money Mortgage | |
| Closed | $0 | No Value Available |
Property History
| Date | Event | Price | Change | Sq Ft Price |
|---|---|---|---|---|
| 11/17/2023 11/17/23 | Sold | $630,000 | +1.6% | $279 / Sq Ft |
| 09/29/2023 09/29/23 | Pending | -- | -- | -- |
| 09/28/2023 09/28/23 | Price Changed | $619,900 | -4.6% | $274 / Sq Ft |
| 09/13/2023 09/13/23 | For Sale | $649,900 | +103.1% | $287 / Sq Ft |
| 09/04/2014 09/04/14 | Sold | $320,000 | -3.0% | $142 / Sq Ft |
| 08/07/2014 08/07/14 | Pending | -- | -- | -- |
| 07/14/2014 07/14/14 | For Sale | $329,900 | -- | $147 / Sq Ft |
Tax History Compared to Growth
Tax History
| Year | Tax Paid | Tax Assessment Tax Assessment Total Assessment is a certain percentage of the fair market value that is determined by local assessors to be the total taxable value of land and additions on the property. | Land | Improvement |
|---|---|---|---|---|
| 2024 | $8,055 | $393,700 | $166,900 | $226,800 |
| 2023 | $8,342 | $389,100 | $166,900 | $222,200 |
| 2022 | $7,436 | $389,100 | $166,900 | $222,200 |
| 2021 | $7,556 | $389,100 | $166,900 | $222,200 |
| 2020 | $7,228 | $385,300 | $166,900 | $218,400 |
| 2019 | $6,669 | $296,400 | $100,400 | $196,000 |
| 2018 | $6,710 | $296,400 | $100,400 | $196,000 |
| 2017 | $6,210 | $296,400 | $100,400 | $196,000 |
| 2016 | $6,121 | $296,400 | $100,400 | $196,000 |
| 2015 | $6,029 | $296,400 | $100,400 | $196,000 |
| 2014 | $6,206 | $284,400 | $78,300 | $206,100 |
| 2013 | $6,129 | $284,400 | $78,300 | $206,100 |
Agents Affiliated with this Home
-
Doug Clickner

Seller's Agent in 2023
Doug Clickner
BHHS Verani Londonderry
(603) 490-4008
1 in this area
18 Total Sales
-
Patrick Flaven

Buyer's Agent in 2023
Patrick Flaven
Amicone & Associates
(603) 921-1669
1 in this area
112 Total Sales
-
Paul Thibodeau
P
Seller's Agent in 2014
Paul Thibodeau
Duston Leddy Real Estate
(603) 767-3552
1 in this area
14 Total Sales
-
Pat Rose

Buyer's Agent in 2014
Pat Rose
Coldwell Banker Realty Portsmouth NH
(603) 969-5051
32 Total Sales
Map
Source: PrimeMLS
MLS Number: 4969994
APN: NOTT-000005-000000-000002-000001A
- 43 Saint Matthews Dr
- 279 Merry Hill Rd
- 62 Freeman Hall Rd
- 73 Bluebird Ln
- 5 Mcdaniel Rd
- 3 Goldfinch Rd
- 95 Priest Rd
- 71 Goldfinch Rd
- 15 Nuthatch Loop
- 175 Old Turnpike Rd
- Lot 1N-13 Captain Smith Dr
- Lot 1N-12 Captain Smith Dr
- Lot 1N-11 Captain Smith Dr
- Lot 1N-10 Captain Smith Dr
- Lot 1N-9 Captain Smith Dr
- Lot 1N-8 Lipizzan Dr
- Lot 1N-7 Lipizzan Dr Unit 1N-7
- Lot 1N-6 Lipizzan Dr Unit 1N-6
- Lot 1N-5 Captain Smith Dr
- Lot 1N-4 Captain Smith Dr






