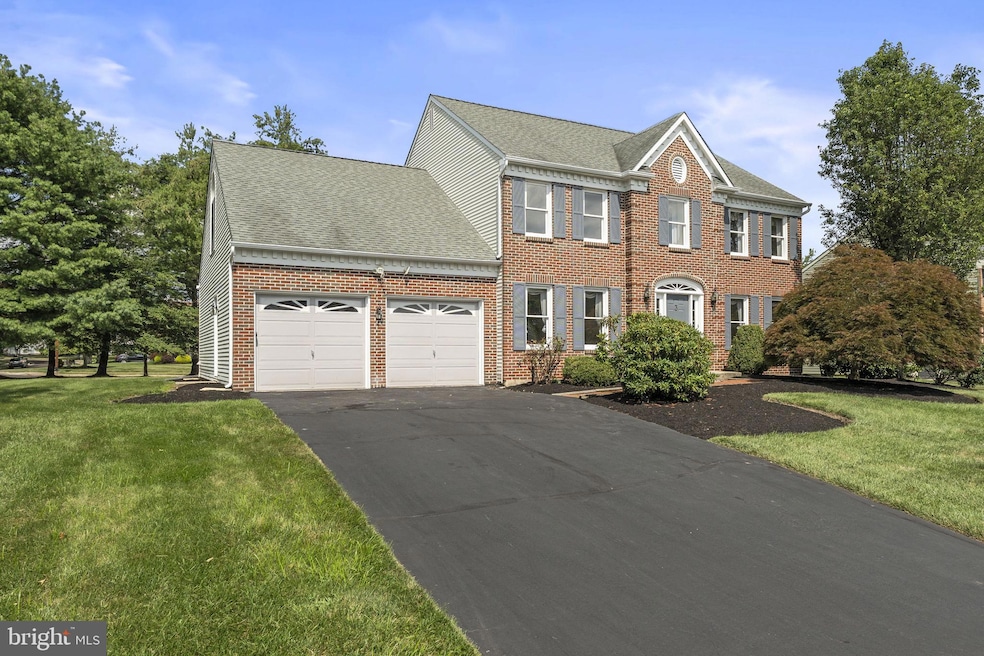
3 Ginger Ct Newtown, PA 18940
Central Bucks County NeighborhoodEstimated payment $5,222/month
Highlights
- Colonial Architecture
- Clubhouse
- Wood Flooring
- Newtown Elementary School Rated A
- Deck
- 3-minute walk to Newtown Grant Playground
About This Home
Located on a serene cul-de-sac within the highly desirable Newtown Grant community of Newtown, PA, this charming brick-front home at 3 Ginger Ct. presents a unique opportunity for a discerning buyer. Offered for the first time by its original owners, this meticulously maintained residence boasts 3 bedrooms and 2.5 baths, providing a comfortable and welcoming environment for a growing family. The main floor features an open and airy flow between the kitchen and living areas, creating an ideal space for both everyday living and entertaining. A notable feature is the versatile top floor, offering the exciting potential to be easily transformed into a fourth bedroom suite, home office, or flexible living space to suit your family's evolving needs. The home also includes an expansive unfinished basement, ready to be customized to your specific desires, whether it's a recreation room, home gym, or additional storage. Residents of Newtown Grant enjoy a low-HOA lifestyle with access to fantastic amenities, including a community pool, clubhouse, and sports courts, all within the award-winning Council Rock School District. This is an exceptional chance to acquire a well-loved home in a sought-after neighborhood, offering a solid foundation with exciting possibilities for personalization and long-term value.
Listing Agent
Keller Williams Real Estate-Langhorne License #RS354852 Listed on: 07/24/2025

Home Details
Home Type
- Single Family
Est. Annual Taxes
- $9,726
Year Built
- Built in 1988
Lot Details
- Southwest Facing Home
- Level Lot
- Property is zoned R2
HOA Fees
- $57 Monthly HOA Fees
Parking
- 2 Car Attached Garage
- 4 Driveway Spaces
- Front Facing Garage
Home Design
- Colonial Architecture
- Block Foundation
- Frame Construction
- Architectural Shingle Roof
Interior Spaces
- Property has 2 Levels
- Gas Fireplace
- Double Pane Windows
- Double Hung Windows
- Basement Fills Entire Space Under The House
- Laundry on main level
Kitchen
- Electric Oven or Range
- Built-In Microwave
- Dishwasher
Flooring
- Wood
- Carpet
- Ceramic Tile
Bedrooms and Bathrooms
- 3 Bedrooms
Utilities
- Central Heating and Cooling System
- Underground Utilities
- 200+ Amp Service
- Natural Gas Water Heater
- Cable TV Available
Additional Features
- More Than Two Accessible Exits
- Deck
- Suburban Location
Listing and Financial Details
- Tax Lot 001
- Assessor Parcel Number 29-043-001
Community Details
Overview
- $506 Capital Contribution Fee
- Association fees include common area maintenance, pool(s)
- Newtown Grant Subdivision
Amenities
- Clubhouse
Recreation
- Tennis Courts
- Community Playground
- Community Pool
Map
Home Values in the Area
Average Home Value in this Area
Tax History
| Year | Tax Paid | Tax Assessment Tax Assessment Total Assessment is a certain percentage of the fair market value that is determined by local assessors to be the total taxable value of land and additions on the property. | Land | Improvement |
|---|---|---|---|---|
| 2024 | $9,533 | $53,640 | $11,720 | $41,920 |
| 2023 | $9,121 | $53,640 | $11,720 | $41,920 |
| 2022 | $8,944 | $53,640 | $11,720 | $41,920 |
| 2021 | $8,805 | $53,640 | $11,720 | $41,920 |
| 2020 | $8,381 | $53,640 | $11,720 | $41,920 |
| 2019 | $8,183 | $53,640 | $11,720 | $41,920 |
| 2018 | $8,028 | $53,640 | $11,720 | $41,920 |
| 2017 | $7,749 | $53,640 | $11,720 | $41,920 |
| 2016 | $7,696 | $53,640 | $11,720 | $41,920 |
| 2015 | -- | $53,640 | $11,720 | $41,920 |
| 2014 | -- | $53,640 | $11,720 | $41,920 |
Property History
| Date | Event | Price | Change | Sq Ft Price |
|---|---|---|---|---|
| 07/24/2025 07/24/25 | For Sale | $799,000 | -- | $278 / Sq Ft |
Purchase History
| Date | Type | Sale Price | Title Company |
|---|---|---|---|
| Deed | $250,000 | -- | |
| Deed | $256,900 | -- |
Similar Homes in Newtown, PA
Source: Bright MLS
MLS Number: PABU2099526
APN: 29-043-001
- 32 Camellia Ct
- 34 Camellia Ct
- 213 Mulberry Place
- 291 Sequoia Dr
- 316 Monterey Place
- 95 Rittenhouse Cir Unit 92
- Lot 1 Linton Hill Rd
- 6 Hansel Rd
- 2007 Society Place Unit C1
- 5 Locust Ln
- 220 Stoopville Rd
- 4 Millers Rd
- 10 Eagleton Farm Rd
- 14 Spruce Ct
- Lot 4 Ava Ct
- 152 Twining Bridge Rd
- 1406 Wrightstown Rd
- 10 Providence Ct
- 69 Hillyer Ln
- 22 Delaney Dr
- 42 Camellia Ct
- 2701 Society Place Unit 27A1
- 812 Society Place Unit D2
- 306 Society Place Unit H2
- 102 Society Place Unit A2
- 196 Twining Bridge Rd
- 483 Linton Hill Rd
- 16 Brownsburg Rd
- 200 N Sycamore St Unit 2L
- 42 Everett Dr Unit 143D
- 11 Eaton Ct Unit 132A
- 3 N Sycamore St Unit B
- 38 Richboro Rd
- 32 S State St Unit C
- 127 S State St Unit 2C
- 101 Mercer St
- 250 S State St Unit 5
- 250 S State St Unit 2
- 303 Milford Ct
- 142 Leedom Way Unit 33






