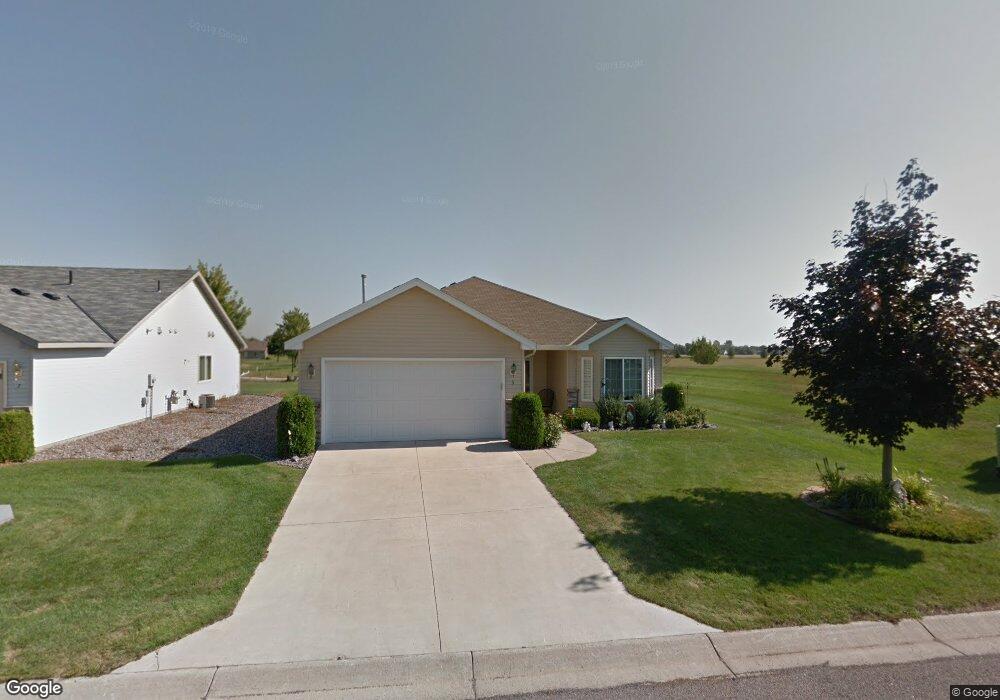3 Glenview Loop Saint Cloud, MN 56303
Estimated Value: $277,082 - $332,000
2
Beds
2
Baths
1,410
Sq Ft
$217/Sq Ft
Est. Value
About This Home
This home is located at 3 Glenview Loop, Saint Cloud, MN 56303 and is currently estimated at $306,021, approximately $217 per square foot. 3 Glenview Loop is a home located in Stearns County with nearby schools including Westwood Elementary School, North Junior High School, and Apollo Senior High School.
Ownership History
Date
Name
Owned For
Owner Type
Purchase Details
Closed on
Aug 5, 2025
Sold by
Foxx Deborah and Foxx Roger
Bought by
Brannan Patricia
Current Estimated Value
Create a Home Valuation Report for This Property
The Home Valuation Report is an in-depth analysis detailing your home's value as well as a comparison with similar homes in the area
Purchase History
| Date | Buyer | Sale Price | Title Company |
|---|---|---|---|
| Brannan Patricia | $334,000 | -- | |
| Brannan Patricia | $334,000 | Servion Title |
Source: Public Records
Tax History
| Year | Tax Paid | Tax Assessment Tax Assessment Total Assessment is a certain percentage of the fair market value that is determined by local assessors to be the total taxable value of land and additions on the property. | Land | Improvement |
|---|---|---|---|---|
| 2025 | $1,818 | $229,300 | $45,000 | $184,300 |
| 2024 | $2,694 | $220,500 | $45,000 | $175,500 |
| 2023 | $2,530 | $220,500 | $45,000 | $175,500 |
| 2022 | $2,448 | $188,700 | $45,000 | $143,700 |
Source: Public Records
Map
Nearby Homes
- 34 Glenview Loop
- 144 Glenview Loop
- 1804 Amblewood Dr
- 6010 Prairie Rose Dr
- 1773 Wildwood Rd
- 1766 Cottonwood Cir
- 1820 Case Ln
- 6201 Cape East Ct
- 914 Chestnut Ct
- 1316 Tennessee Dr
- 1340 Scout Dr
- 1133 County Road 134
- 1316 Scout Dr
- 6536 Kenwood Rd
- 2140 Utah Rd
- 1072 County Road 134
- 1220 Scout Dr
- 6346 Cape West Ct
- 2328 67th Ave N
- 6545 Westwood Pkwy
- 7 Glenview Loop
- 7 Glenview Loop
- 5765 Glenview Ln
- 11 Glenview Loop
- 18 Glenview Loop
- 5761 Glenview Ln
- 5784 Glenview Ln
- 22 Glenview Loop
- 15 Glenview Loop
- 165 Glenview Loop
- 5790 Glenview Ln
- 5757 Glenview Ln
- 161 Glenview Loop
- 19 Glenview Loop
- 5796 Glenview Ln
- 26 Glenview Loop
- 26 Glenview Loop
- 23 Glenview Loop
- 23 Glenview Loop
- 5798 Glenview Ln
