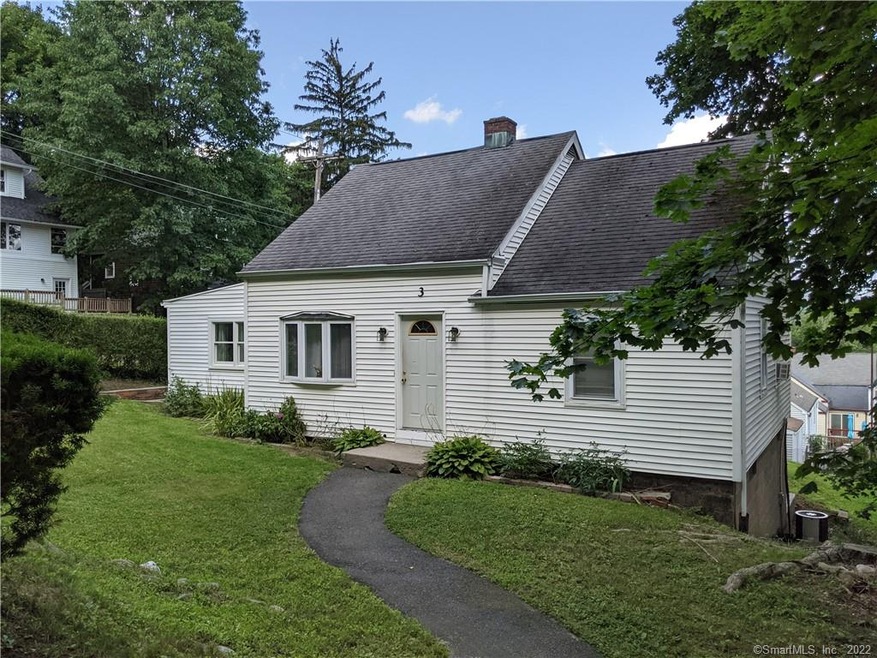
3 Golden Hill Rd Danbury, CT 06811
Estimated Value: $419,000 - $452,000
Highlights
- Cape Cod Architecture
- Corner Lot
- Patio
- Property is near public transit
- No HOA
- Public Transportation
About This Home
As of January 2022Back on market Due to Buyers inability to secure a loan:
Adorable Cape situated close to town and highways. Beautiful remodeled Family Room with Bay Window, French Doors and Hardwood floors. Spacious Dining room featuring Hardwood floors. Eat In Kitchen with a wall of Windows to let the sun stream in. Two Bedrooms on the main floor and two extra large bedrooms on the second floor. All featuring Hardwood Flooring. Bring your imagination. At this price it wont last!
Last Agent to Sell the Property
Coldwell Banker Realty License #RES.0593367 Listed on: 09/21/2021

Home Details
Home Type
- Single Family
Est. Annual Taxes
- $4,819
Year Built
- Built in 1947
Lot Details
- 7,841 Sq Ft Lot
- Corner Lot
- Property is zoned RA20
Home Design
- 1,596 Sq Ft Home
- Cape Cod Architecture
- Block Foundation
- Frame Construction
- Asphalt Shingled Roof
- Vinyl Siding
Kitchen
- Electric Range
- Dishwasher
Bedrooms and Bathrooms
- 4 Bedrooms
- 2 Full Bathrooms
Basement
- Walk-Out Basement
- Basement Fills Entire Space Under The House
Parking
- 2 Car Garage
- Basement Garage
- Tuck Under Garage
- Private Driveway
Location
- Property is near public transit
- Property is near shops
- Property is near a golf course
Schools
- Danbury High School
Additional Features
- Laundry on lower level
- Patio
- Gas Available at Street
Community Details
- No Home Owners Association
- Public Transportation
Ownership History
Purchase Details
Home Financials for this Owner
Home Financials are based on the most recent Mortgage that was taken out on this home.Similar Homes in Danbury, CT
Home Values in the Area
Average Home Value in this Area
Purchase History
| Date | Buyer | Sale Price | Title Company |
|---|---|---|---|
| Marcatoma Carlos H | $343,000 | None Available |
Mortgage History
| Date | Status | Borrower | Loan Amount |
|---|---|---|---|
| Open | Sotamba-Marcatoma C H | $331,552 | |
| Closed | Marcatoma Carlos H | $331,552 | |
| Previous Owner | Troetti Peter | $11,441 | |
| Previous Owner | Troetti Peter | $208,671 | |
| Previous Owner | Troetti Peter | $209,345 | |
| Previous Owner | Troetti Peter | $120,300 |
Property History
| Date | Event | Price | Change | Sq Ft Price |
|---|---|---|---|---|
| 01/31/2022 01/31/22 | Sold | $346,000 | -1.1% | $217 / Sq Ft |
| 01/04/2022 01/04/22 | Pending | -- | -- | -- |
| 12/17/2021 12/17/21 | For Sale | $350,000 | 0.0% | $219 / Sq Ft |
| 11/27/2021 11/27/21 | Pending | -- | -- | -- |
| 09/21/2021 09/21/21 | For Sale | $350,000 | -- | $219 / Sq Ft |
Tax History Compared to Growth
Tax History
| Year | Tax Paid | Tax Assessment Tax Assessment Total Assessment is a certain percentage of the fair market value that is determined by local assessors to be the total taxable value of land and additions on the property. | Land | Improvement |
|---|---|---|---|---|
| 2024 | $5,432 | $222,250 | $61,320 | $160,930 |
| 2023 | $5,185 | $222,250 | $61,320 | $160,930 |
| 2022 | $4,927 | $174,600 | $64,100 | $110,500 |
| 2021 | $4,819 | $174,600 | $64,100 | $110,500 |
| 2020 | $4,819 | $174,600 | $64,100 | $110,500 |
| 2019 | $4,819 | $174,600 | $64,100 | $110,500 |
| 2018 | $4,819 | $174,600 | $64,100 | $110,500 |
| 2017 | $4,635 | $160,100 | $61,000 | $99,100 |
| 2016 | $4,592 | $160,100 | $61,000 | $99,100 |
| 2015 | $4,524 | $160,100 | $61,000 | $99,100 |
| 2014 | $4,419 | $160,100 | $61,000 | $99,100 |
Agents Affiliated with this Home
-
Kari Rustici

Seller's Agent in 2022
Kari Rustici
Coldwell Banker Realty
(203) 270-8608
5 in this area
32 Total Sales
-
Debbie Blum

Buyer's Agent in 2022
Debbie Blum
William Raveis Real Estate
(203) 733-8379
15 in this area
49 Total Sales
Map
Source: SmartMLS
MLS Number: 170439208
APN: DANB-000012H-000000-000085
- 6 Hillside Ave
- 11 Downs St
- 2 Fern St
- 103 Kohanza St Unit E
- 15 Smith St
- 9 Farview Ave Unit 2-9
- 17 Alan Ave
- 4 Farview Ave Unit 1-10
- 59 Rowan St
- 21 Alan Ave
- 14 Maple Ridge Rd
- 9 Berkshire Dr
- 7 Mallory Square
- 9 Ellsworth Ave
- 97 Elm St
- 2 Ridgewood Dr
- 166 Kohanza St
- 72 Davis St
- 140 Franklin Street Extension
- 32 Spring St
- 3 Golden Hill Rd
- 8 Oak St
- 6 Oak St
- 6 Oak St
- 6 Oak St
- 35 Oak St
- 1 Oak St
- 457 N Main St Unit 2A
- 457 N Main St Unit 4D
- 457 N Main St Unit 4C
- 457 N Main St Unit 4A
- 457 N Main St Unit 4B
- 457 N Main St Unit 3B
- 457 N Main St Unit 3C
- 457 N Main St Unit 3A
- 457 N Main St Unit 2C
- 457 N Main St Unit 2D
- 457 N Main St Unit 1A
- 457 N Main St
- 6 Golden Hill Rd Unit 9
