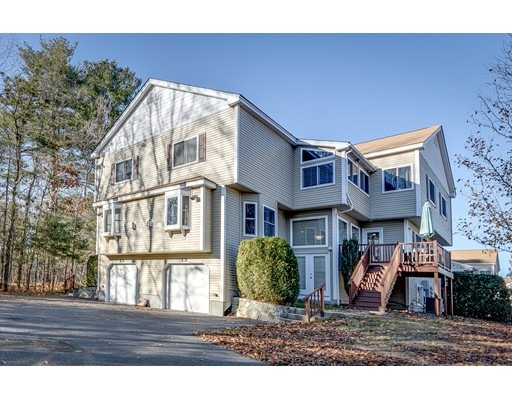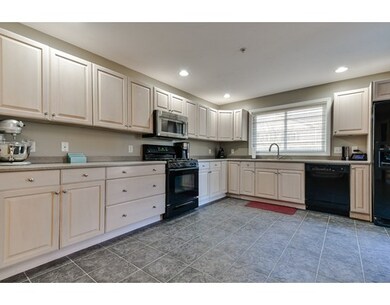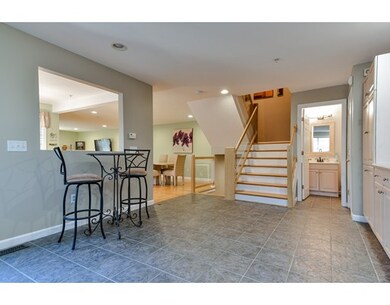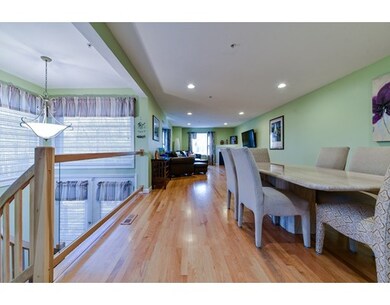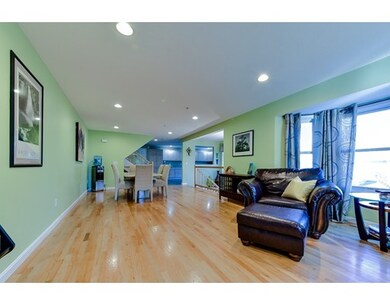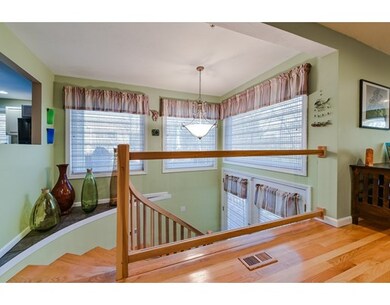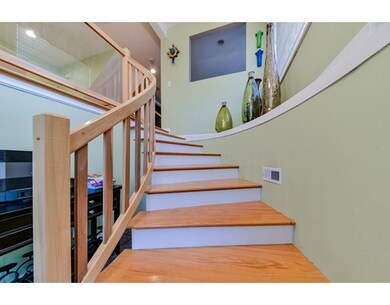
3 Governors Way Unit C Milford, MA 01757
About This Home
As of September 2025Absolutely beautiful 4 level townhouse with all the amenities every buyer will love! Very spacious kitchen with cabinets and storage galore! The open floor plan allows for a continuous flow of space between the kitchen, dining room and living room on the first floor - the perfect space for a lively gathering of family and friends. Soft recessed lighting throughout, two gas fireplaces and hardwoods or tile on all floors with dark hardwoods in the bedrooms adds such an elegant touch to this home. Finished loft area is wonderful extra living space and the ideal size for an office. Unwind at the end of the day on the inviting outdoor deck, just outside your kitchen space. There are so many things to love about this home - come see for yourself!
Last Agent to Sell the Property
Berkshire Hathaway HomeServices Commonwealth Real Estate Listed on: 11/29/2016

Last Buyer's Agent
Sharon Liberty
ERA Key Realty Services- Auburn License #453010774

Property Details
Home Type
Condominium
Est. Annual Taxes
$5,920
Year Built
2004
Lot Details
0
Listing Details
- Unit Level: 1
- Unit Placement: Corner
- Property Type: Condominium/Co-Op
- Other Agent: 2.50
- Lead Paint: Unknown
- Year Round: Yes
- Special Features: None
- Property Sub Type: Condos
- Year Built: 2004
Interior Features
- Appliances: Range, Dishwasher, Disposal, Microwave, Refrigerator
- Fireplaces: 2
- Has Basement: Yes
- Fireplaces: 2
- Primary Bathroom: Yes
- Number of Rooms: 5
- Amenities: Shopping, Walk/Jog Trails, Medical Facility, Laundromat, Bike Path, Highway Access, House of Worship, Public School
- Energy: Insulated Windows, Insulated Doors
- Flooring: Hardwood, Stone / Slate
- Insulation: Full
- Interior Amenities: Central Vacuum, Security System, Cable Available
- Bedroom 2: Second Floor, 15X14
- Bathroom #1: First Floor, 5X5
- Bathroom #2: Second Floor, 13X13
- Bathroom #3: Second Floor, 5X9
- Kitchen: First Floor, 13X21
- Laundry Room: Basement
- Living Room: First Floor, 20X14
- Master Bedroom: Second Floor, 12X23
- Master Bedroom Description: Bathroom - Full, Fireplace, Ceiling Fan(s), Flooring - Hardwood, Recessed Lighting
- Dining Room: First Floor, 12X14
- Oth1 Room Name: Office
- Oth1 Dimen: 6X14
- Oth1 Dscrp: Flooring - Hardwood, Recessed Lighting
- Oth1 Level: Third Floor
- No Living Levels: 4
Exterior Features
- Roof: Asphalt/Fiberglass Shingles
- Construction: Frame
- Exterior: Vinyl
- Exterior Unit Features: Deck - Wood, Professional Landscaping
Garage/Parking
- Garage Parking: Under
- Garage Spaces: 2
- Parking: Off-Street, Tandem, Paved Driveway
- Parking Spaces: 2
Utilities
- Cooling: Central Air
- Heating: Forced Air, Gas
- Cooling Zones: 2
- Heat Zones: 2
- Hot Water: Natural Gas
- Utility Connections: for Gas Oven, for Electric Dryer
- Sewer: City/Town Sewer
- Water: City/Town Water
Condo/Co-op/Association
- Condominium Name: Village at Leland Stanford Farm
- Association Fee Includes: Master Insurance, Exterior Maintenance, Landscaping, Snow Removal
- Management: Professional - Off Site
- No Units: 80
- Unit Building: C
Fee Information
- Fee Interval: Monthly
Schools
- Elementary School: Memorial
- Middle School: Stacy
- High School: Milford High
Lot Info
- Zoning: RB
Ownership History
Purchase Details
Home Financials for this Owner
Home Financials are based on the most recent Mortgage that was taken out on this home.Similar Homes in Milford, MA
Home Values in the Area
Average Home Value in this Area
Purchase History
| Date | Type | Sale Price | Title Company |
|---|---|---|---|
| Not Resolvable | $324,900 | -- |
Mortgage History
| Date | Status | Loan Amount | Loan Type |
|---|---|---|---|
| Open | $243,675 | New Conventional | |
| Previous Owner | $25,000 | No Value Available |
Property History
| Date | Event | Price | Change | Sq Ft Price |
|---|---|---|---|---|
| 09/05/2025 09/05/25 | Sold | $470,000 | -1.1% | $248 / Sq Ft |
| 07/30/2025 07/30/25 | Pending | -- | -- | -- |
| 07/23/2025 07/23/25 | For Sale | $475,000 | +46.2% | $251 / Sq Ft |
| 02/15/2017 02/15/17 | Sold | $324,900 | 0.0% | $162 / Sq Ft |
| 12/02/2016 12/02/16 | Pending | -- | -- | -- |
| 11/29/2016 11/29/16 | For Sale | $324,900 | -- | $162 / Sq Ft |
Tax History Compared to Growth
Tax History
| Year | Tax Paid | Tax Assessment Tax Assessment Total Assessment is a certain percentage of the fair market value that is determined by local assessors to be the total taxable value of land and additions on the property. | Land | Improvement |
|---|---|---|---|---|
| 2025 | $5,920 | $462,500 | $0 | $462,500 |
| 2024 | $5,990 | $450,700 | $0 | $450,700 |
| 2023 | $5,565 | $385,100 | $0 | $385,100 |
| 2022 | $5,088 | $330,600 | $0 | $330,600 |
| 2021 | $5,096 | $318,900 | $0 | $318,900 |
| 2020 | $5,214 | $326,700 | $0 | $326,700 |
| 2019 | $5,091 | $307,800 | $0 | $307,800 |
| 2018 | $4,932 | $297,800 | $0 | $297,800 |
| 2017 | $4,787 | $285,100 | $0 | $285,100 |
| 2016 | $4,472 | $260,300 | $0 | $260,300 |
| 2015 | $4,616 | $263,000 | $0 | $263,000 |
Agents Affiliated with this Home
-
Jocelyne Fauerbach

Seller's Agent in 2025
Jocelyne Fauerbach
ERA Key Realty Services- Milf
(617) 680-8959
10 in this area
33 Total Sales
-
Vijaya Yelchuru

Buyer's Agent in 2025
Vijaya Yelchuru
StartPoint Realty
(781) 968-7857
2 in this area
86 Total Sales
-
Team Metrowest

Seller's Agent in 2017
Team Metrowest
Berkshire Hathaway HomeServices Commonwealth Real Estate
(508) 223-7583
3 in this area
215 Total Sales
-
S
Buyer's Agent in 2017
Sharon Liberty
ERA Key Realty Services- Auburn
Map
Source: MLS Property Information Network (MLS PIN)
MLS Number: 72096879
APN: MILF-000020-000056-000021-000003C
- 17 Governors Way Unit B
- 21 Shadowbrook Ln Unit 3
- 4 Shadowbrook Ln Unit 31
- 8 Shadowbrook Ln Unit 65
- 3 Shadowbrook Ln Unit 3
- 3 Shadowbrook Ln Unit 26
- 5 Shadowbrook Ln Unit 32
- 18 Penny Ln
- 13 Hemlock Ln
- 13 Sidney Rd
- 121 Purchase St
- 31 Haven St
- 61 Sunset Dr
- 58 Village Cir
- 12 Calvin Dr
- 15 Village Cir
- 255 Congress St
- 59 Jionzo Rd
- 141 Congress St
- 278 Purchase St
