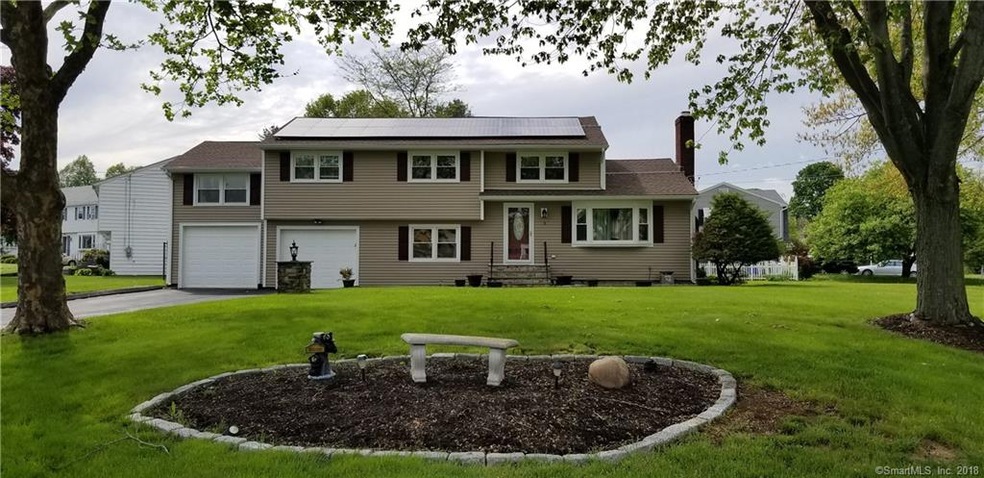
3 Halfpenny Ln Wethersfield, CT 06109
Highlights
- Open Floorplan
- Property is near public transit
- 1 Fireplace
- Colonial Architecture
- Attic
- Corner Lot
About This Home
As of July 2018Beautiful Colonial in Desirable Neighborhood! Home is located on a quiet col-de-sac in walking distance to school. Home has 5 bedroooms which is a rare find. Open layout, great for entertaining. Large patio with fire pit. Newer roof, siding and windows. Plenty of space and storage. 2 car garage. Gas Heat. Call today to schedule your showing!!
Last Agent to Sell the Property
Modern Real Estate License #REB.0790553 Listed on: 05/17/2018
Home Details
Home Type
- Single Family
Est. Annual Taxes
- $8,006
Year Built
- Built in 1969
Lot Details
- 0.35 Acre Lot
- Cul-De-Sac
- Corner Lot
- Level Lot
Home Design
- Colonial Architecture
- Concrete Foundation
- Frame Construction
- Asphalt Shingled Roof
- Vinyl Siding
Interior Spaces
- 2,432 Sq Ft Home
- Open Floorplan
- 1 Fireplace
- Thermal Windows
- Basement Fills Entire Space Under The House
- Pull Down Stairs to Attic
- Storm Doors
Kitchen
- Electric Range
- Microwave
- Dishwasher
- Disposal
Bedrooms and Bathrooms
- 5 Bedrooms
- 2 Full Bathrooms
Laundry
- Laundry on lower level
- Dryer
- Washer
Parking
- 2 Car Attached Garage
- Driveway
Outdoor Features
- Enclosed patio or porch
- Exterior Lighting
- Rain Gutters
Location
- Property is near public transit
- Property is near a bus stop
- Property is near a golf course
Schools
- Samuel B. Webb Elementary School
- Wethersfield High School
Utilities
- Baseboard Heating
- Heating System Uses Natural Gas
Community Details
- No Home Owners Association
- Public Transportation
Ownership History
Purchase Details
Home Financials for this Owner
Home Financials are based on the most recent Mortgage that was taken out on this home.Purchase Details
Home Financials for this Owner
Home Financials are based on the most recent Mortgage that was taken out on this home.Purchase Details
Purchase Details
Similar Homes in Wethersfield, CT
Home Values in the Area
Average Home Value in this Area
Purchase History
| Date | Type | Sale Price | Title Company |
|---|---|---|---|
| Warranty Deed | $320,000 | -- | |
| Warranty Deed | $236,500 | -- | |
| Quit Claim Deed | -- | -- | |
| Deed | $234,900 | -- |
Mortgage History
| Date | Status | Loan Amount | Loan Type |
|---|---|---|---|
| Open | $307,319 | FHA | |
| Closed | $314,204 | FHA | |
| Previous Owner | $189,200 | No Value Available | |
| Previous Owner | $240,500 | No Value Available |
Property History
| Date | Event | Price | Change | Sq Ft Price |
|---|---|---|---|---|
| 07/31/2018 07/31/18 | Sold | $320,000 | -8.5% | $132 / Sq Ft |
| 05/21/2018 05/21/18 | Price Changed | $349,900 | -5.2% | $144 / Sq Ft |
| 05/17/2018 05/17/18 | For Sale | $369,000 | +56.0% | $152 / Sq Ft |
| 06/19/2015 06/19/15 | Sold | $236,500 | -12.1% | $102 / Sq Ft |
| 06/19/2015 06/19/15 | Pending | -- | -- | -- |
| 03/10/2015 03/10/15 | For Sale | $269,000 | -- | $116 / Sq Ft |
Tax History Compared to Growth
Tax History
| Year | Tax Paid | Tax Assessment Tax Assessment Total Assessment is a certain percentage of the fair market value that is determined by local assessors to be the total taxable value of land and additions on the property. | Land | Improvement |
|---|---|---|---|---|
| 2025 | $12,573 | $305,030 | $100,940 | $204,090 |
| 2024 | $9,620 | $222,590 | $79,100 | $143,490 |
| 2023 | $9,300 | $222,590 | $79,100 | $143,490 |
| 2022 | $9,144 | $222,590 | $79,100 | $143,490 |
| 2021 | $9,053 | $222,590 | $79,100 | $143,490 |
| 2020 | $9,057 | $222,590 | $79,100 | $143,490 |
| 2019 | $9,068 | $222,590 | $79,100 | $143,490 |
| 2018 | $8,209 | $201,300 | $76,700 | $124,600 |
| 2017 | $8,006 | $201,300 | $76,700 | $124,600 |
| 2016 | $7,758 | $201,300 | $76,700 | $124,600 |
| 2015 | $7,688 | $201,300 | $76,700 | $124,600 |
| 2014 | $7,366 | $200,500 | $76,700 | $123,800 |
Agents Affiliated with this Home
-
Tom Fudacz

Seller's Agent in 2018
Tom Fudacz
Modern Real Estate
(860) 604-9669
3 in this area
10 Total Sales
-
Joseph Aiello
J
Buyer's Agent in 2018
Joseph Aiello
Berkshire Hathaway Home Services
(860) 670-6809
1 in this area
10 Total Sales
-
Angela Aiello-Sousa

Buyer Co-Listing Agent in 2018
Angela Aiello-Sousa
Berkshire Hathaway Home Services
(860) 305-5585
12 in this area
59 Total Sales
-
Antoinette Gooley

Seller's Agent in 2015
Antoinette Gooley
Coldwell Banker Realty
(860) 668-4589
68 Total Sales
Map
Source: SmartMLS
MLS Number: 170085397
APN: WETH-000081-000000-000016
- 31 Glenwood Dr
- 104 Willow St
- 20 Gracewell Rd
- 23 Perkins Row
- 113 Straddle Hill
- 35 Grandview Terrace
- 47 Forest Dr
- 15 Onlook Rd
- 161 Dale Rd
- 315 Prospect St
- 288 Pine Ln
- 234 Forest Dr
- 287 Prospect St
- 40 Orchard Brook Dr Unit 40
- 215 Pine Ln
- 116 Thornbush Rd
- 140 Linden St
- 423 Ridge Rd
- 15 Merriman Rd
- 795 Nott St
