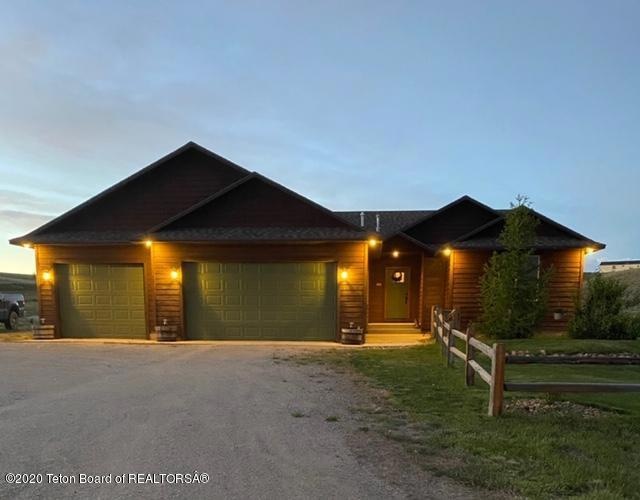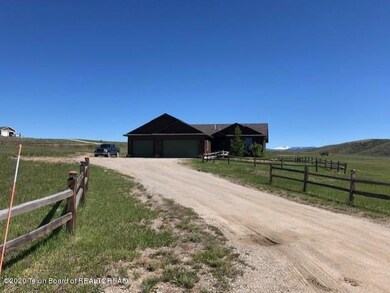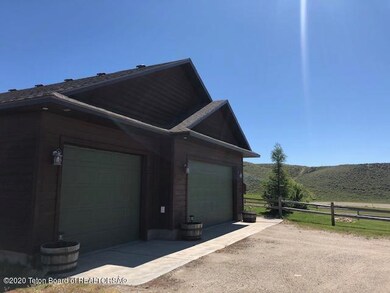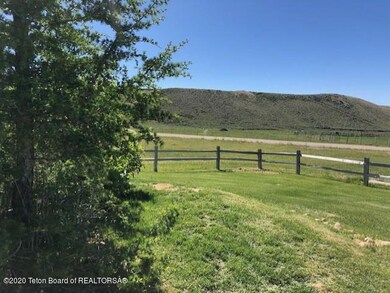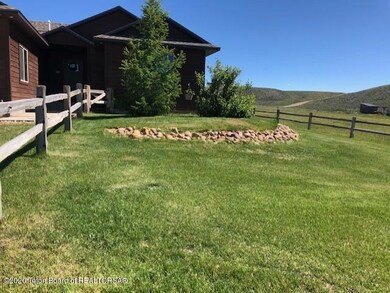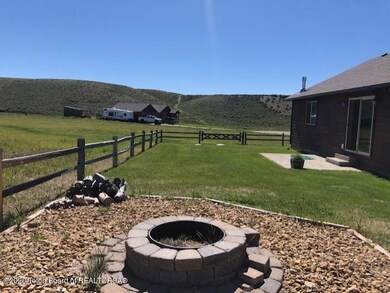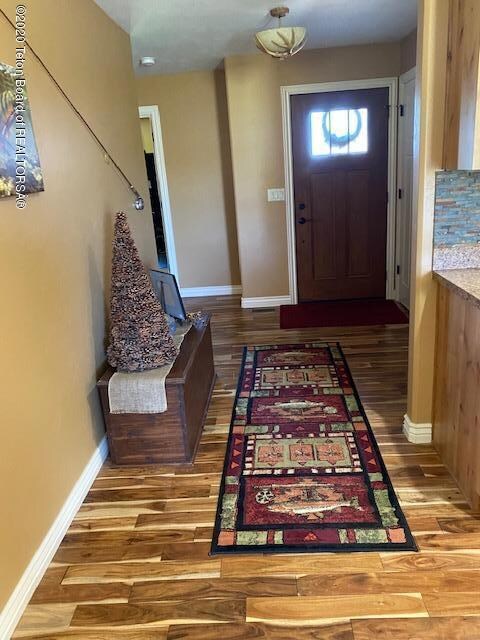
3 Healers Loop Pinedale, WY 82941
Highlights
- Scenic Views
- Hydromassage or Jetted Bathtub
- Porch
- Wood Flooring
- Corner Lot
- 3 Car Attached Garage
About This Home
As of October 2020This breathtaking 1700+ square foot home is not only custom built, but it is turn key ready. Driving up to the house, you will see a fenced off yard that is landscaped with beautiful trees and grass for the kids or the dogs to play. As you walk in the house you can't help but stare at the beautiful teak hardwood flooring! When you continue in, the open feel of the house grabs you and pulls you in. You look off to your left to an amazing kitchen and off to your right is your living room. This house has it all, including a garage that is over 1000 sq feet. There is plenty of room to bring your 4H animals and to build a shop on the property! You will have the best of both worlds with this house; out of town but still close enough!
Last Agent to Sell the Property
High Mountain Real Estate License #RE-15069 Listed on: 06/18/2020
Last Buyer's Agent
William Harber
Pinedale Properties, Inc.
Home Details
Home Type
- Single Family
Est. Annual Taxes
- $1,542
Year Built
- Built in 2012
Lot Details
- 2.68 Acre Lot
- Year Round Access
- Corner Lot
- Level Lot
- Landscaped with Trees
- Zoning described as Rural
Parking
- 3 Car Attached Garage
- Garage Door Opener
- Dirt Driveway
Home Design
- Shingle Roof
- Composition Shingle Roof
- Cedar Siding
- Stick Built Home
Interior Spaces
- 1,762 Sq Ft Home
- 1-Story Property
- Wood Flooring
- Scenic Vista Views
Kitchen
- Range
- Microwave
- Dishwasher
Bedrooms and Bathrooms
- 3 Bedrooms
- 2 Full Bathrooms
- Hydromassage or Jetted Bathtub
- Spa Bath
Outdoor Features
- Porch
Utilities
- No Cooling
- Forced Air Heating System
- Electricity To Lot Line
- Well
Community Details
- Property has a Home Owners Association
- Antelope Ridge Estates Subdivision
Listing and Financial Details
- Tax Lot 6
- Assessor Parcel Number 34092030100600
Ownership History
Purchase Details
Home Financials for this Owner
Home Financials are based on the most recent Mortgage that was taken out on this home.Purchase Details
Home Financials for this Owner
Home Financials are based on the most recent Mortgage that was taken out on this home.Purchase Details
Similar Homes in Pinedale, WY
Home Values in the Area
Average Home Value in this Area
Purchase History
| Date | Type | Sale Price | Title Company |
|---|---|---|---|
| Warranty Deed | -- | None Listed On Document | |
| Warranty Deed | -- | First American Title | |
| Warranty Deed | -- | None Available | |
| Warranty Deed | -- | None Available |
Mortgage History
| Date | Status | Loan Amount | Loan Type |
|---|---|---|---|
| Open | $451,250 | New Conventional | |
| Previous Owner | $275,000 | VA |
Property History
| Date | Event | Price | Change | Sq Ft Price |
|---|---|---|---|---|
| 07/10/2025 07/10/25 | For Sale | $615,000 | 0.0% | $349 / Sq Ft |
| 07/07/2025 07/07/25 | Pending | -- | -- | -- |
| 07/02/2025 07/02/25 | For Sale | $615,000 | +66.3% | $349 / Sq Ft |
| 10/09/2020 10/09/20 | Sold | -- | -- | -- |
| 07/30/2020 07/30/20 | Pending | -- | -- | -- |
| 03/14/2020 03/14/20 | For Sale | $369,900 | -- | $210 / Sq Ft |
Tax History Compared to Growth
Tax History
| Year | Tax Paid | Tax Assessment Tax Assessment Total Assessment is a certain percentage of the fair market value that is determined by local assessors to be the total taxable value of land and additions on the property. | Land | Improvement |
|---|---|---|---|---|
| 2024 | $2,695 | $43,704 | $5,700 | $38,004 |
| 2023 | $2,499 | $41,246 | $4,703 | $36,543 |
| 2022 | $2,049 | $33,391 | $4,418 | $28,973 |
| 2021 | $1,666 | $28,750 | $4,370 | $24,380 |
| 2020 | $1,666 | $27,778 | $4,199 | $23,579 |
| 2019 | $1,542 | $26,004 | $4,199 | $21,805 |
| 2018 | $1,491 | $25,180 | $4,199 | $20,981 |
| 2017 | $1,553 | $26,277 | $4,940 | $21,337 |
| 2016 | $1,529 | $25,936 | $4,940 | $20,996 |
| 2015 | -- | $25,957 | $4,940 | $21,017 |
| 2014 | -- | $24,821 | $4,061 | $20,760 |
| 2013 | -- | $23,315 | $4,085 | $19,230 |
Agents Affiliated with this Home
-
Levi Lozier
L
Seller's Agent in 2025
Levi Lozier
Pinedale Properties, Inc.
(307) 231-2540
86 Total Sales
-
Bobbie Holman
B
Seller's Agent in 2020
Bobbie Holman
High Mountain Real Estate
(307) 365-3607
91 Total Sales
-
W
Buyer's Agent in 2020
William Harber
Pinedale Properties, Inc.
-
Chase Harber
C
Buyer's Agent in 2020
Chase Harber
High Mountain Real Estate
(307) 749-3060
139 Total Sales
Map
Source: Teton Board of REALTORS®
MLS Number: 20-457
APN: 01-00-14686
- 0 Spring Gulch Unit 21-2270
- TBD Healers Loop
- 9 Headers Cir
- 204 Ehman Ln
- 50 Shriver Ln
- LOT 58 Big Loop Rd
- 0 Lariate Unit 20-1132
- 0 Big Loop Unit 21-2275
- 56 Big Loop Rd
- 62 Big Loop Rd
- 20 Bonnie Rd
- 25 Vixen Cir
- 89 Wild Place W
- 5 Wild Place W
- 18 Wild Place W
- LOT 3 Granite Peaks Estates
- TBD S Point
- TBD Wild W
- TBD Lot 10 McCoy Dr
- TBD Lot 9 McCoy Dr
