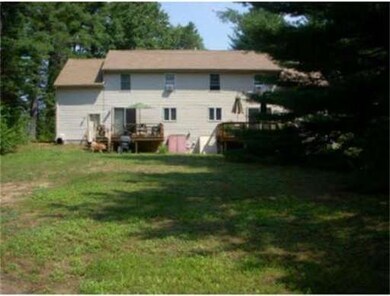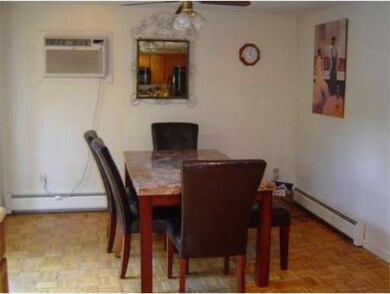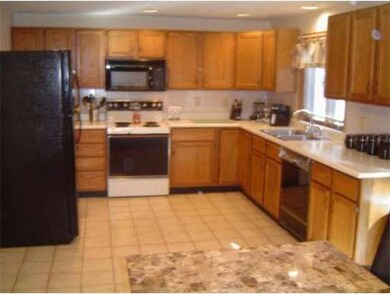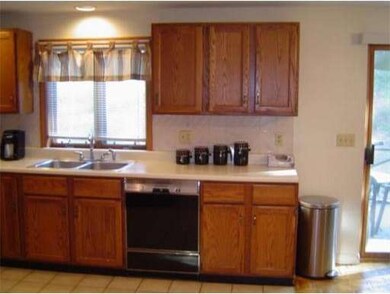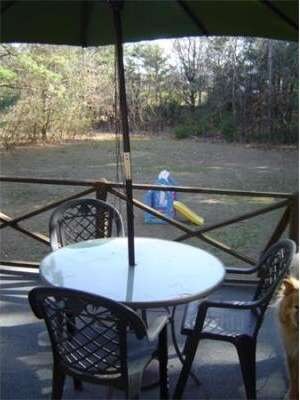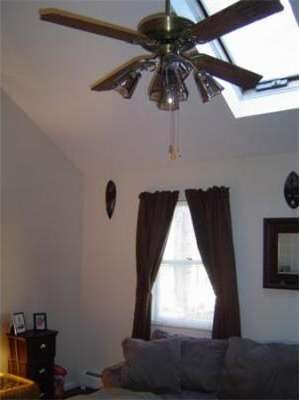3 Hemlock St Unit A Plaistow, NH 03865
Highlights
- Golf Course Community
- Medical Services
- Property is near public transit
- Community Stables
- Deck
- Cathedral Ceiling
About This Home
As of April 2014Wonderful opportunity for first time buyers in this FHA approved townhouse style unit, with awesome yard! Close to Mass line, shopping & the highway, features include vaulted living room w/skylite, first floor bath and laundry, open-concept ceramic-tiled, oak kitchen/dining room w/sliders to deck and big bedrooms w/great closet space. Full cellar, low condo fee, newer roof, freshly painted w/newer carpeting and full bath up with big, spacious bedrooms. Home SWEET Home!
Townhouse Details
Home Type
- Townhome
Est. Annual Taxes
- $3,941
Year Built
- Built in 1986
Lot Details
- Near Conservation Area
- Garden
HOA Fees
- $100 Monthly HOA Fees
Parking
- 1 Car Attached Garage
- Side Facing Garage
- Garage Door Opener
- Guest Parking
- Open Parking
- Off-Street Parking
Home Design
- Half Duplex
- Frame Construction
- Shingle Roof
Interior Spaces
- 1,562 Sq Ft Home
- 2-Story Property
- Cathedral Ceiling
- Ceiling Fan
- Skylights
- Recessed Lighting
- Insulated Windows
- Window Screens
- Sliding Doors
- Home Security System
Kitchen
- Range
- Microwave
- Dishwasher
Flooring
- Wall to Wall Carpet
- Ceramic Tile
Bedrooms and Bathrooms
- 2 Bedrooms
- Primary bedroom located on second floor
Laundry
- Laundry in unit
- Washer and Electric Dryer Hookup
Outdoor Features
- Deck
- Rain Gutters
Location
- Property is near public transit
Schools
- Pollard Elemen Elementary School
- Timberlane High School
Utilities
- Cooling System Mounted In Outer Wall Opening
- 1 Cooling Zone
- Central Heating
- Heating System Uses Oil
- Baseboard Heating
- 100 Amp Service
- Well
- Water Heater
- Private Sewer
Listing and Financial Details
- Legal Lot and Block A / 14
Community Details
Overview
- Association fees include water, sewer, insurance, ground maintenance, snow removal
- 4 Units
- Hemlock Street Condominiums Community
Amenities
- Medical Services
- Shops
- Coin Laundry
Recreation
- Golf Course Community
- Tennis Courts
- Park
- Community Stables
- Jogging Path
- Bike Trail
Pet Policy
- Pets Allowed
Security
- Storm Doors
Ownership History
Purchase Details
Home Financials for this Owner
Home Financials are based on the most recent Mortgage that was taken out on this home.Purchase Details
Home Financials for this Owner
Home Financials are based on the most recent Mortgage that was taken out on this home.Map
Home Values in the Area
Average Home Value in this Area
Purchase History
| Date | Type | Sale Price | Title Company |
|---|---|---|---|
| Warranty Deed | $177,000 | -- | |
| Warranty Deed | $177,000 | -- | |
| Deed | $210,000 | -- | |
| Deed | $210,000 | -- |
Mortgage History
| Date | Status | Loan Amount | Loan Type |
|---|---|---|---|
| Previous Owner | $168,000 | Purchase Money Mortgage | |
| Closed | $0 | No Value Available |
Property History
| Date | Event | Price | Change | Sq Ft Price |
|---|---|---|---|---|
| 04/30/2014 04/30/14 | Sold | $177,000 | -5.6% | $112 / Sq Ft |
| 03/17/2014 03/17/14 | Pending | -- | -- | -- |
| 01/06/2014 01/06/14 | For Sale | $187,500 | +17.9% | $119 / Sq Ft |
| 09/28/2012 09/28/12 | Sold | $159,000 | -5.1% | $102 / Sq Ft |
| 09/16/2012 09/16/12 | Pending | -- | -- | -- |
| 03/27/2012 03/27/12 | For Sale | $167,500 | -- | $107 / Sq Ft |
Tax History
| Year | Tax Paid | Tax Assessment Tax Assessment Total Assessment is a certain percentage of the fair market value that is determined by local assessors to be the total taxable value of land and additions on the property. | Land | Improvement |
|---|---|---|---|---|
| 2024 | $5,756 | $277,800 | $74,400 | $203,400 |
| 2023 | $6,206 | $277,800 | $74,400 | $203,400 |
| 2022 | $5,281 | $277,800 | $74,400 | $203,400 |
| 2021 | $5,267 | $277,800 | $74,400 | $203,400 |
| 2020 | $4,605 | $212,700 | $52,700 | $160,000 |
| 2019 | $4,533 | $212,700 | $52,700 | $160,000 |
| 2018 | $4,386 | $178,360 | $55,060 | $123,300 |
| 2017 | $4,274 | $178,360 | $55,060 | $123,300 |
| 2016 | $4,013 | $178,360 | $55,060 | $123,300 |
| 2015 | $4,441 | $183,830 | $66,730 | $117,100 |
| 2014 | $4,008 | $159,510 | $56,210 | $103,300 |
| 2011 | $3,941 | $159,510 | $56,210 | $103,300 |
Source: MLS Property Information Network (MLS PIN)
MLS Number: 71358229
APN: PLSW-000024-000014-A000000
- 8 Main St
- 42 Plaistow Rd
- 24 W Pine St
- 12 Angie Ave
- 0 Plaistow Rd Unit 73184617
- 10 Tulip Cir Unit 12
- 114 Brickett Hill Cir Unit 114
- 118 Brickett Hill Cir Unit 118
- 15 Iris Way Unit 27
- 3 Overlook Dr
- 2 Overlook Dr
- 440 North Ave Unit 202
- 108 Main St Unit B
- 40 Pinedale Ave
- 13 Beechwood Ct
- 8 Wildbrook Dr
- 32 Fairlawn Ave
- 11 Country Hill Ln Unit 14-END
- 8 Davis Park
- 10 Davis Park

