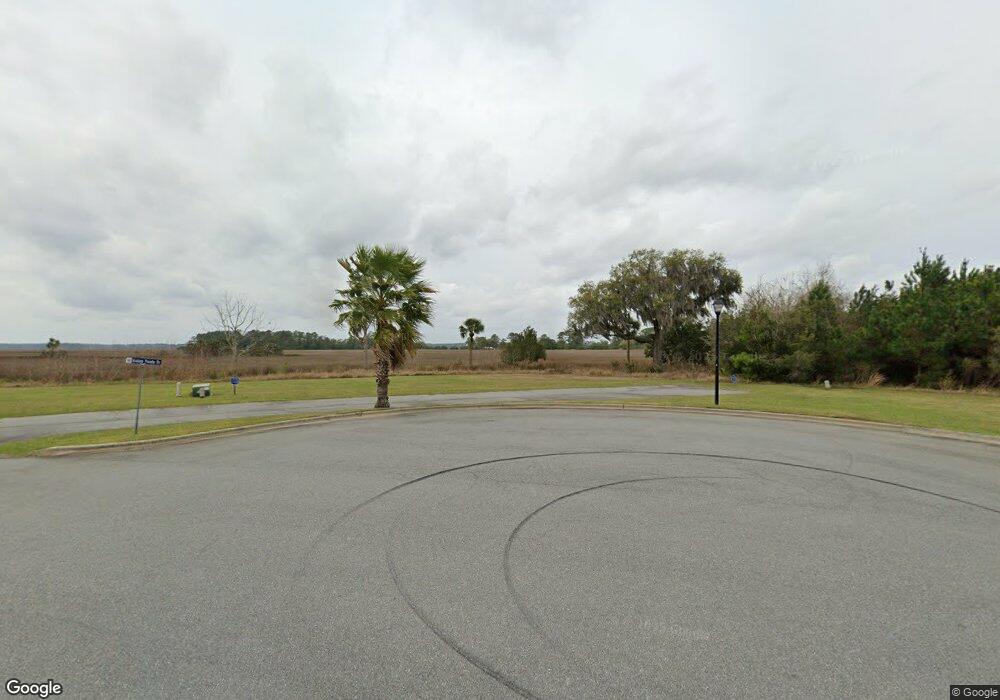3 Hidden Pointe Dr Savannah, GA 31419
Windsor Forest NeighborhoodEstimated Value: $336,860 - $392,000
4
Beds
3
Baths
1,668
Sq Ft
$216/Sq Ft
Est. Value
About This Home
This home is located at 3 Hidden Pointe Dr, Savannah, GA 31419 and is currently estimated at $359,715, approximately $215 per square foot. 3 Hidden Pointe Dr is a home located in Chatham County with nearby schools including Windsor Forest High School, Windsor Forest Elementary School, and Southwest Middle School.
Ownership History
Date
Name
Owned For
Owner Type
Purchase Details
Closed on
Nov 25, 2024
Sold by
Dream Finders Homes Llc
Bought by
Johnson Jaymar Excel
Current Estimated Value
Home Financials for this Owner
Home Financials are based on the most recent Mortgage that was taken out on this home.
Original Mortgage
$388,397
Outstanding Balance
$385,192
Interest Rate
6.54%
Mortgage Type
VA
Estimated Equity
-$25,477
Purchase Details
Closed on
May 20, 2021
Sold by
Beacon New Homes Llc
Bought by
Village Park Homes Llc
Purchase Details
Closed on
Sep 10, 2019
Sold by
Rrf Hidden Pointe Llc
Bought by
Beacon New Homes Llc
Purchase Details
Closed on
Dec 29, 2011
Purchase Details
Closed on
Jan 13, 2005
Bought by
Hidden Pointe Townhomes Llc
Create a Home Valuation Report for This Property
The Home Valuation Report is an in-depth analysis detailing your home's value as well as a comparison with similar homes in the area
Home Values in the Area
Average Home Value in this Area
Purchase History
| Date | Buyer | Sale Price | Title Company |
|---|---|---|---|
| Johnson Jaymar Excel | $375,990 | -- | |
| Dream Finders Homes Llc | -- | -- | |
| Village Park Homes Llc | $640,000 | -- | |
| Beacon New Homes Llc | $550,000 | -- | |
| -- | $700,000 | -- | |
| Rrf Hidden Pointe Llc | -- | -- | |
| Rrf Hidden Point Llc | $700,000 | -- | |
| Hidden Pointe Townhomes Llc | -- | -- |
Source: Public Records
Mortgage History
| Date | Status | Borrower | Loan Amount |
|---|---|---|---|
| Open | Dream Finders Homes Llc | $388,397 |
Source: Public Records
Tax History Compared to Growth
Tax History
| Year | Tax Paid | Tax Assessment Tax Assessment Total Assessment is a certain percentage of the fair market value that is determined by local assessors to be the total taxable value of land and additions on the property. | Land | Improvement |
|---|---|---|---|---|
| 2025 | $1,690 | $129,760 | $36,000 | $93,760 |
| 2024 | $1,690 | $36,000 | $36,000 | $0 |
| 2023 | $562 | $13,760 | $13,760 | $0 |
| 2022 | $134 | $11,000 | $11,000 | $0 |
| 2021 | $475 | $11,000 | $11,000 | $0 |
| 2020 | $347 | $11,000 | $11,000 | $0 |
| 2019 | $489 | $11,000 | $11,000 | $0 |
| 2018 | $438 | $11,000 | $11,000 | $0 |
| 2017 | $438 | $11,000 | $11,000 | $0 |
| 2016 | $321 | $11,000 | $11,000 | $0 |
| 2015 | $459 | $11,000 | $11,000 | $0 |
| 2014 | $704 | $13,760 | $0 | $0 |
Source: Public Records
Map
Nearby Homes
- Gwinnett Plan at Hidden Pointe
- Fulton Plan at Hidden Pointe
- 39 Hidden Pointe Dr
- 40 Hidden Pointe Dr
- 112 Hidden Way
- 114 Hidden Way
- 116 Hidden Way
- 118 Hidden Way
- 0 Abercorn Extension Unit 10567371
- 0 Abercorn Extension Unit 10544001
- 0 Abercorn Extension Unit SA332794
- 0 Abercorn Extension Unit SA334684
- 0 Abercorn Extension Unit 10543997
- 12502 Apache Ave Unit 38
- 12502 Apache Ave Unit 18
- 12300 Apache Ave Unit 312
- 12300 Apache Ave Unit 1406
- 12300 Apache Ave Unit 1106
- 12300 Apache Ave Unit 1122
- 12300 Apache Ave Unit 213
- 5 Hidden Pointe Dr
- 1 Hidden Pointe Dr
- 7 Hidden Pointe Dr
- 9 Hidden Pointe Dr
- 11 Hidden Pointe Dr
- 13 Hidden Pointe Dr
- 15 Hidden Pointe Dr
- 49 Hidden Pointe Dr
- 17 Hidden Pointe Dr
- 19 Hidden Pointe Dr
- 45 Hidden Pointe Dr
- 21 Hidden Pointe Dr
- 43 Hidden Pointe Dr
- 113 Annoula Way Dr
- 103 Dr
- 25 Hidden Pointe Dr
- 23 Hidden Pointe Dr
- 34 Hidden Pointe Dr
- 44 Hidden Pointe Dr
- 27 Hidden Pointe Dr
