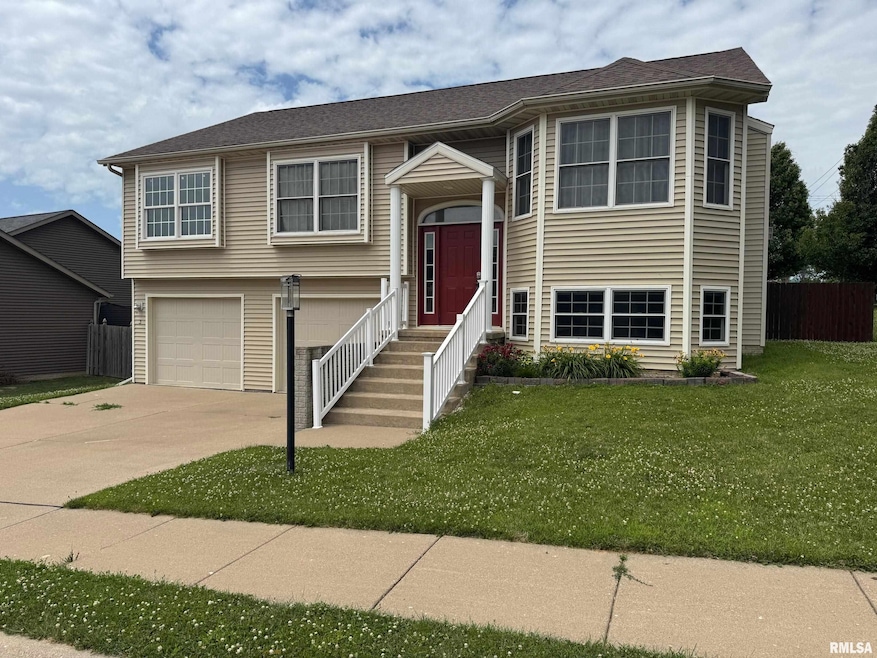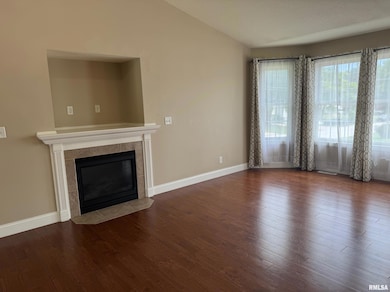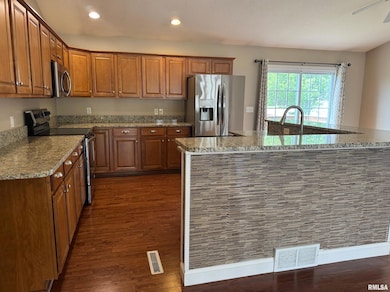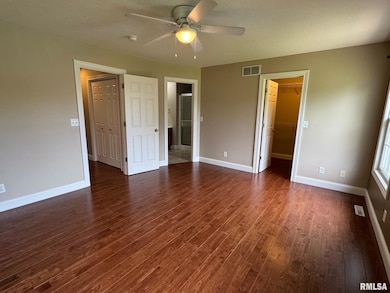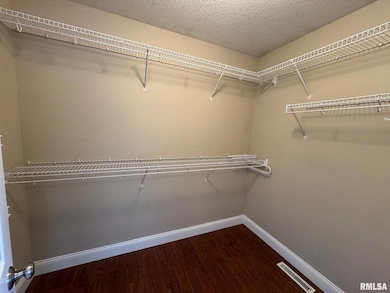3 Hidden Valley Cir Davenport, IA 52804
Northwest Davenport NeighborhoodHighlights
- Solid Surface Countertops
- 2 Car Attached Garage
- Ceiling Fan
- Subterranean Parking
- Forced Air Heating and Cooling System
About This Home
This beautifully maintained 3 bedroom, 2.5 bath home offers an open and inviting layout that's perfect for both everyday living and entertaining. The main level features hardwood floors, a cozy gas fireplace, and generous living space that flows seamlessly from room to room. The primary suite includes a large walk-in closet and dual vanity sinks for added convenience. Downstairs, the partially finished lower level provides additional living space, plus a large storage room for all your extras. A washer and dryer, as well as a lawn mower, are included as convenience items. Enjoy easy access to nearby parks, the bike path, and the golf course making this a great spot for outdoor enthusiasts. Pets are negotiable with owner approval and a pet deposit. No smoking. Renters insurance required.
Listing Agent
Ruhl&Ruhl REALTORS Property Management Brokerage Phone: 563-441-1776 License #S66581000 Listed on: 06/20/2025

Co-Listing Agent
Ruhl&Ruhl REALTORS Moline Brokerage Phone: 563-441-1776 License #475.191866
Home Details
Home Type
- Single Family
Est. Annual Taxes
- $4,134
Year Built
- 2005
Home Design
- Block Foundation
Interior Spaces
- 2,153 Sq Ft Home
- Ceiling Fan
- Blinds
- Partially Finished Basement
- Partial Basement
Kitchen
- Microwave
- Dishwasher
- Solid Surface Countertops
- Disposal
Bedrooms and Bathrooms
- 3 Bedrooms
Laundry
- Dryer
- Washer
Parking
- 2 Car Attached Garage
- On-Street Parking
Schools
- Davenport High School
Utilities
- Forced Air Heating and Cooling System
- Cable TV Available
Listing and Financial Details
- Tenant pays for lawn care, snow removal, all utilities
Community Details
Overview
- Hidden Valley Farm Subdivision
Pet Policy
- Pets Allowed
Map
Source: RMLS Alliance
MLS Number: QC4264501
APN: T2039-03
- 2628 N Gayman Ave
- lots 1-10 Hidden Valley Cir
- 20 Hidden Valley Cir
- 2503 Emerald Dr
- 4122 W Rusholme St
- 2228 N Fairmount St
- 3536 W Hayes St
- 2215 N Nevada Ave
- 3518 W Garfield St
- 2035 N Gayman Ave
- 3408 W Hayes St
- 2015 N Zenith Ave
- 3536 Heatherton Dr
- 0 W Locust St Unit 23235762
- 0 W Locust St Unit RMAQC4262317
- 0 W Locust St Unit NOC6326699
- 2827 N Elsie Ave Unit 6
- 3430 W Locust St
- 1439 Zenith Ct
- 1328 N Stark St
