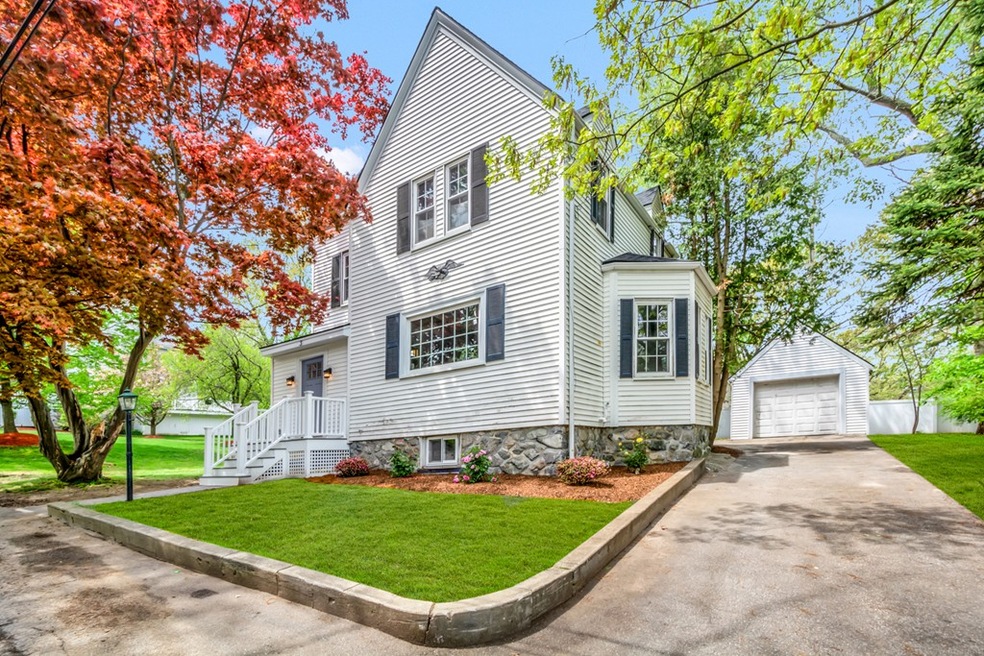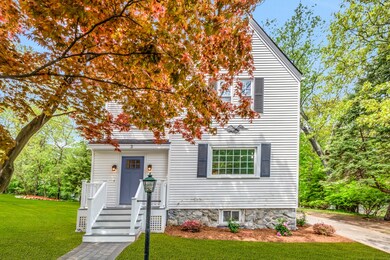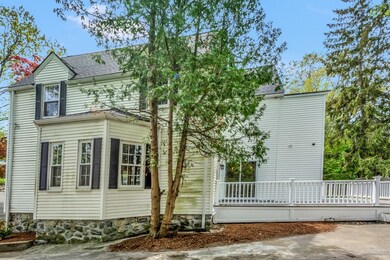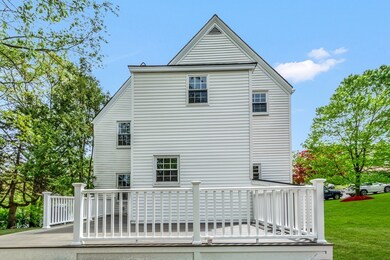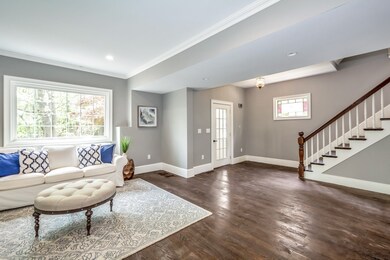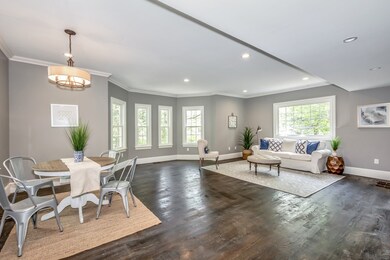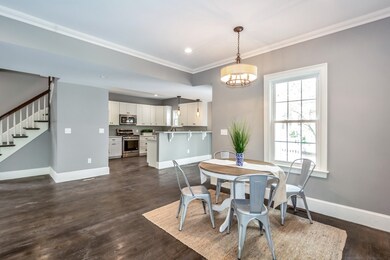
3 Highet Ave Woburn, MA 01801
Mishawum NeighborhoodHighlights
- Deck
- Attic
- Porch
- Wood Flooring
- Wine Refrigerator
- Tankless Water Heater
About This Home
As of September 2023**ALL OFFERS DUE TUESDAY, MAY 22 AT 12PM!** You really can have it all! CHARMING AND CONTEMPORARY NEWLY RENOVATED COLONIAL NOW AVAILABLE! This 1920's home recently underwent a full gut renovation now featuring Central A/C & Heat, an open floor plan with a newly renovated living room, dining room, kitchen, half bath with washer dryer hook ups and exterior deck access all on the first floor. All three bedrooms are located on the second floor to include a master suite with stand up shower, two additional bedrooms, an attached den and one full bath. Original to the home are the stained glass windows and antique staircase while the new additions include the mudroom, exterior deck and finished attic. Basement is not finished but has the potential to be for additional space if needed. The exterior has been newly landscaped with seeded soil and a well maintained garage and driveway.
Last Agent to Sell the Property
Alexandra Fript
Comrie Real Estate, Inc. Listed on: 05/17/2018
Last Buyer's Agent
Team Rose RE
Rose Real Estate
Home Details
Home Type
- Single Family
Est. Annual Taxes
- $6,477
Year Built
- Built in 1920
Lot Details
- Year Round Access
- Property is zoned R1
Parking
- 1 Car Garage
Home Design
- Plaster Walls
Interior Spaces
- Sheet Rock Walls or Ceilings
- Attic
- Basement
Kitchen
- Microwave
- Dishwasher
- Wine Refrigerator
- ENERGY STAR Range
- Disposal
Flooring
- Wood
- Wall to Wall Carpet
- Tile
Outdoor Features
- Deck
- Rain Gutters
- Porch
Utilities
- Forced Air Heating and Cooling System
- Electric Baseboard Heater
- Heating System Uses Propane
- Tankless Water Heater
- Propane Water Heater
- Cable TV Available
Ownership History
Purchase Details
Home Financials for this Owner
Home Financials are based on the most recent Mortgage that was taken out on this home.Purchase Details
Home Financials for this Owner
Home Financials are based on the most recent Mortgage that was taken out on this home.Purchase Details
Similar Homes in Woburn, MA
Home Values in the Area
Average Home Value in this Area
Purchase History
| Date | Type | Sale Price | Title Company |
|---|---|---|---|
| Deed | $315,000 | -- | |
| Deed | $315,000 | -- | |
| Deed | -- | -- | |
| Deed | -- | -- | |
| Deed | -- | -- |
Mortgage History
| Date | Status | Loan Amount | Loan Type |
|---|---|---|---|
| Open | $704,000 | Purchase Money Mortgage | |
| Closed | $704,000 | Purchase Money Mortgage | |
| Closed | $408,000 | Stand Alone Refi Refinance Of Original Loan | |
| Closed | $421,000 | Stand Alone Refi Refinance Of Original Loan | |
| Closed | $425,000 | New Conventional | |
| Closed | $455,000 | New Conventional | |
| Previous Owner | $32,662 | New Conventional |
Property History
| Date | Event | Price | Change | Sq Ft Price |
|---|---|---|---|---|
| 09/12/2023 09/12/23 | Sold | $880,000 | +7.3% | $433 / Sq Ft |
| 06/27/2023 06/27/23 | Pending | -- | -- | -- |
| 06/21/2023 06/21/23 | For Sale | $819,900 | +24.2% | $403 / Sq Ft |
| 07/20/2018 07/20/18 | Sold | $660,000 | +1.6% | $293 / Sq Ft |
| 05/23/2018 05/23/18 | Pending | -- | -- | -- |
| 05/17/2018 05/17/18 | For Sale | $649,900 | +106.3% | $289 / Sq Ft |
| 09/18/2017 09/18/17 | Sold | $315,000 | -12.5% | $155 / Sq Ft |
| 08/01/2017 08/01/17 | Pending | -- | -- | -- |
| 07/20/2017 07/20/17 | For Sale | $359,900 | -- | $177 / Sq Ft |
Tax History Compared to Growth
Tax History
| Year | Tax Paid | Tax Assessment Tax Assessment Total Assessment is a certain percentage of the fair market value that is determined by local assessors to be the total taxable value of land and additions on the property. | Land | Improvement |
|---|---|---|---|---|
| 2025 | $6,477 | $758,400 | $310,800 | $447,600 |
| 2024 | $5,751 | $713,500 | $296,000 | $417,500 |
| 2023 | $5,816 | $668,500 | $269,100 | $399,400 |
| 2022 | $5,616 | $601,300 | $234,000 | $367,300 |
| 2021 | $15,620 | $549,900 | $222,800 | $327,100 |
| 2020 | $5,106 | $547,900 | $222,800 | $325,100 |
| 2019 | $12,603 | $437,100 | $212,200 | $224,900 |
| 2018 | $3,874 | $391,700 | $194,700 | $197,000 |
| 2017 | $11,688 | $378,600 | $185,500 | $193,100 |
| 2016 | $3,592 | $357,400 | $173,300 | $184,100 |
| 2015 | $3,459 | $340,100 | $162,000 | $178,100 |
| 2014 | $3,350 | $320,900 | $162,000 | $158,900 |
Agents Affiliated with this Home
-
Lori Penney

Seller's Agent in 2023
Lori Penney
ERA Key Realty Services
(978) 375-2520
2 in this area
270 Total Sales
-
Linda DuCharme

Seller Co-Listing Agent in 2023
Linda DuCharme
ERA Key Realty Services
(978) 375-1918
1 in this area
73 Total Sales
-
Hanhua Liu
H
Buyer's Agent in 2023
Hanhua Liu
Cameron Real Estate Group
1 in this area
4 Total Sales
-
A
Seller's Agent in 2018
Alexandra Fript
Comrie Real Estate, Inc.
(832) 851-8003
-
T
Buyer's Agent in 2018
Team Rose RE
Rose Real Estate
-
Lisa Luther

Seller's Agent in 2017
Lisa Luther
(978) 667-1848
38 Total Sales
Map
Source: MLS Property Information Network (MLS PIN)
MLS Number: 72329159
APN: WOBU-000024-000016-000008
- 22 Rumford Park Ave
- 7 Karen Rd
- 0 Fryeburg Rd
- 36 Middle St
- 61 Mishawum Rd
- 28 Van Norden Rd
- 19 Van Norden Rd
- 11 Beach St
- 5 Colony Rd
- 855 Main St Unit 205
- 3 Archer Dr Unit 3
- 6 Tidd Ave
- 3 Westview Terrace
- 26 Dartmouth St
- 8 Poplar St
- 2 Olympia Ave
- 14 Church Ave
- 22 James St Unit 1
- 22 James St
- 22 James St Unit 2
